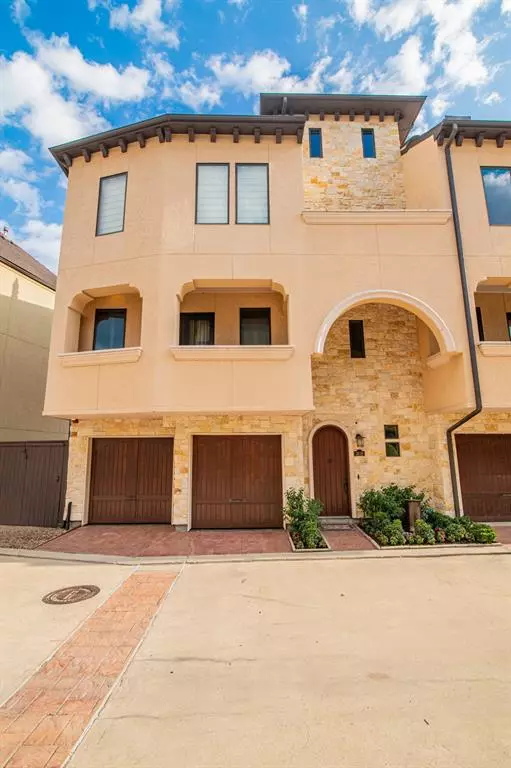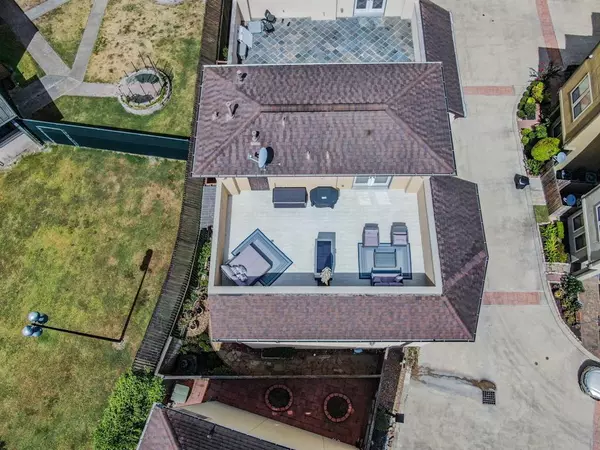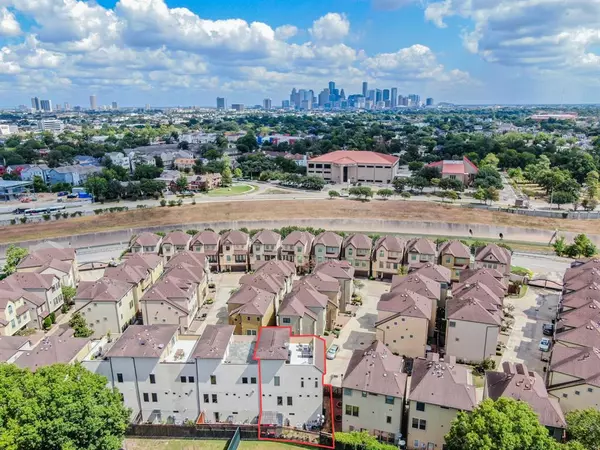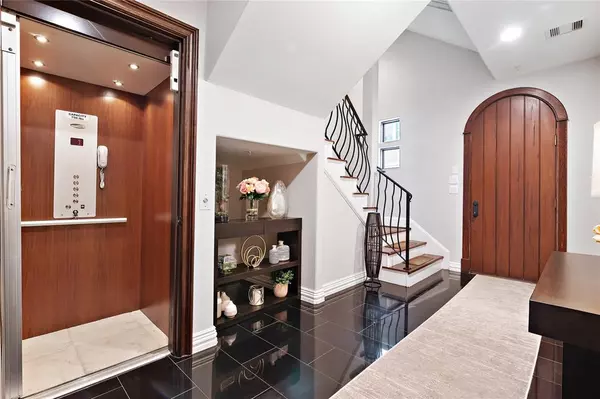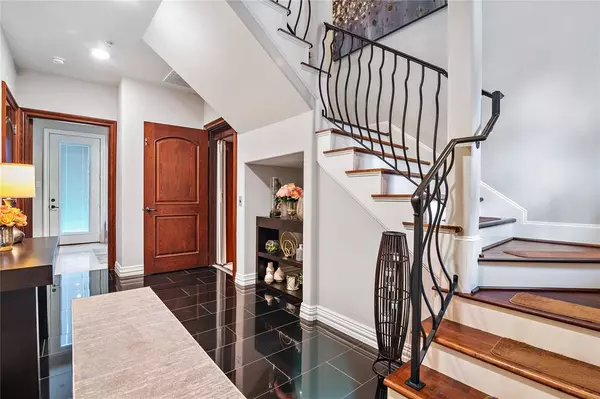$599,000
For more information regarding the value of a property, please contact us for a free consultation.
3016 Soutine ST Houston, TX 77021
3 Beds
3.1 Baths
2,906 SqFt
Key Details
Property Type Single Family Home
Listing Status Sold
Purchase Type For Sale
Square Footage 2,906 sqft
Price per Sqft $199
Subdivision Villas On South Macgregor
MLS Listing ID 77986959
Sold Date 10/30/23
Style Traditional
Bedrooms 3
Full Baths 3
Half Baths 1
HOA Fees $187/ann
HOA Y/N 1
Year Built 2008
Annual Tax Amount $10,875
Tax Year 2022
Lot Size 1,795 Sqft
Property Description
Spectacular 3 bedroom 3.5 bath townhome with 28x15 roof top terrace. Elevator services all 4 floors. Commercial grade kitchen features 48" Bertazzoni range and vent hood. Double ovens, built-in Kitchen Aide refrigerator plus a wine refrigerator. Spacious living area with custom built-ins and gas fireplace. Dining area is open to the kitchen and living area. All feature
hard wood floors. Primary suite w/ balcony. Primary bath features walk-in shower, jetted tub and huge closet with custom built-ins. Both secondary bedrooms have attached baths. Fourth floor with wet bar and rooftop terrace. Terrace features DEC_TEC Membrane system plus gas and plumbing connections and unobstructed views of downtown. Private back yard with Trex deck, pergola and flagstone walks. Other notable features include tank-less water heater, fire suppression sprinkler system, solid wood doors and custom trim. Garage will accommodate full sized truck or SUV. Central location within minutes of The Medical Center.
Location
State TX
County Harris
Area Riverside
Rooms
Bedroom Description Primary Bed - 3rd Floor
Other Rooms 1 Living Area, Formal Dining, Living Area - 2nd Floor, Utility Room in House
Master Bathroom Primary Bath: Double Sinks, Primary Bath: Jetted Tub, Primary Bath: Separate Shower
Kitchen Under Cabinet Lighting
Interior
Interior Features Alarm System - Leased, Balcony, Window Coverings, Elevator, Fire/Smoke Alarm, Refrigerator Included, Wet Bar
Heating Central Gas, Zoned
Cooling Central Electric, Zoned
Flooring Stone, Wood
Fireplaces Number 1
Fireplaces Type Gaslog Fireplace
Exterior
Exterior Feature Back Yard, Balcony, Exterior Gas Connection, Patio/Deck, Rooftop Deck
Parking Features Attached Garage
Garage Spaces 2.0
Roof Type Composition
Street Surface Concrete,Curbs,Gutters
Private Pool No
Building
Lot Description Corner
Story 4
Foundation Slab
Lot Size Range 0 Up To 1/4 Acre
Sewer Public Sewer
Water Public Water
Structure Type Stucco
New Construction No
Schools
Elementary Schools Lockhart Elementary School
Middle Schools Cullen Middle School (Houston)
High Schools Yates High School
School District 27 - Houston
Others
HOA Fee Include Limited Access Gates
Senior Community No
Restrictions Deed Restrictions
Tax ID 130-610-006-0008
Energy Description Ceiling Fans,Insulated/Low-E windows,Tankless/On-Demand H2O Heater
Acceptable Financing Cash Sale, Conventional, FHA, VA
Tax Rate 2.3169
Disclosures Sellers Disclosure
Listing Terms Cash Sale, Conventional, FHA, VA
Financing Cash Sale,Conventional,FHA,VA
Special Listing Condition Sellers Disclosure
Read Less
Want to know what your home might be worth? Contact us for a FREE valuation!

Our team is ready to help you sell your home for the highest possible price ASAP

Bought with Keller Williams Memorial


