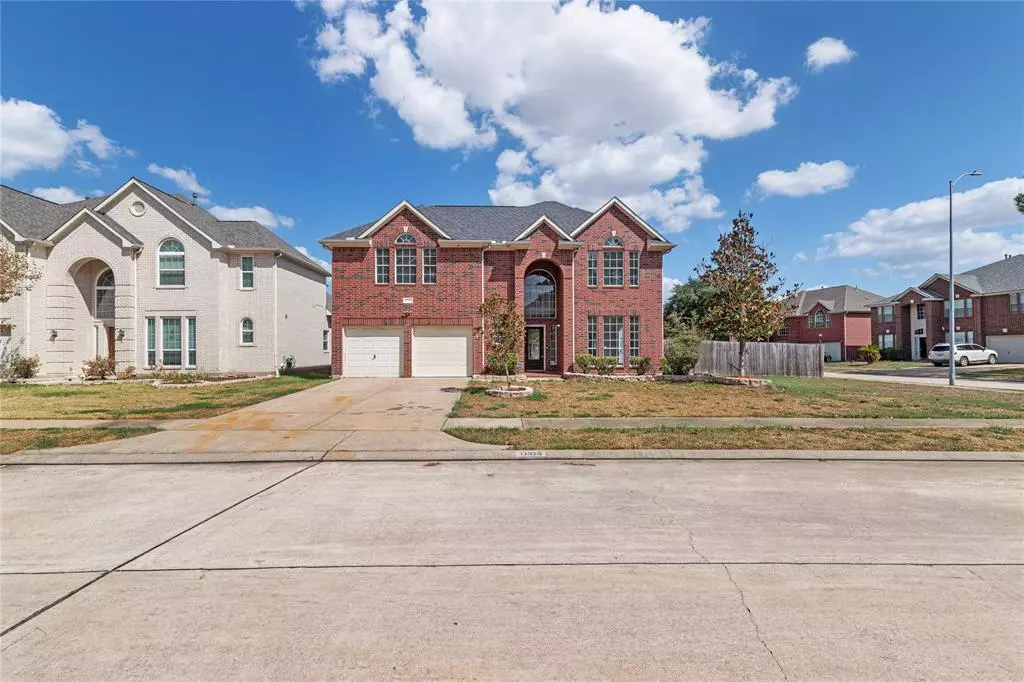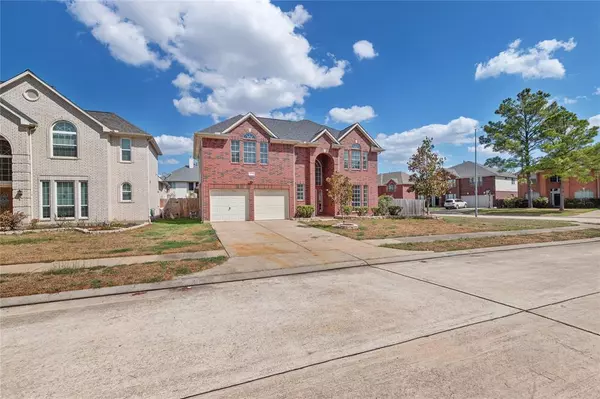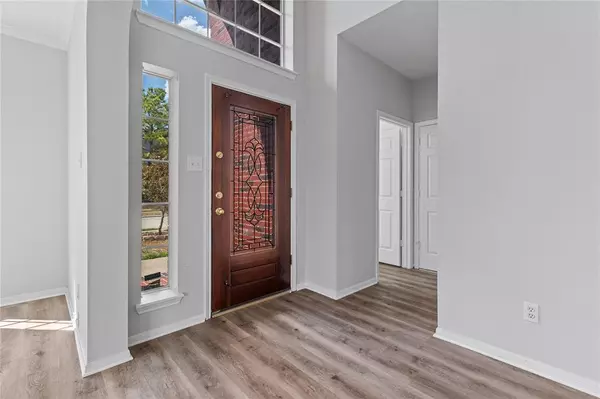$415,000
For more information regarding the value of a property, please contact us for a free consultation.
11319 Ashford Pond DR Sugar Land, TX 77478
4 Beds
3.1 Baths
2,820 SqFt
Key Details
Property Type Single Family Home
Listing Status Sold
Purchase Type For Sale
Square Footage 2,820 sqft
Price per Sqft $148
Subdivision Ashford Lakes Sec 4
MLS Listing ID 22708674
Sold Date 10/23/23
Style Traditional
Bedrooms 4
Full Baths 3
Half Baths 1
HOA Fees $50/ann
HOA Y/N 1
Year Built 2000
Annual Tax Amount $6,037
Tax Year 2022
Lot Size 9,350 Sqft
Acres 0.2146
Property Description
Introducing a magnificent and spacious 4 bedroom, 3.5 bathroom home situated in the desirable Ashford Lakes neighborhood. This dwelling has undergone exceptional rehabilitation, boasting impressive high ceilings and an abundance of natural light throughout. Perfect for families or those seeking extra space, this two-story abode features a sprawling upstairs bonus room that can easily serve as a game room or be transformed into a fifth bedroom. The primary bedroom is conveniently located on the first floor. Enjoy the comfort of new AC units installed in 2019 and a refreshed roof from 2018. You won't want to miss out on this remarkable property, offering 200 feet of scenic trails encompassing the subdivision for year-round enjoyment. Contact us today to schedule a showing.
Location
State TX
County Fort Bend
Area Sugar Land North
Rooms
Bedroom Description 1 Bedroom Down - Not Primary BR,En-Suite Bath,Primary Bed - 1st Floor,Primary Bed - 2nd Floor
Other Rooms Guest Suite w/Kitchen, Kitchen/Dining Combo
Den/Bedroom Plus 4
Kitchen Breakfast Bar, Pantry
Interior
Heating Central Gas
Cooling Central Electric, Central Gas, Other Cooling
Fireplaces Number 2
Exterior
Parking Features Attached Garage
Garage Spaces 2.0
Waterfront Description Pond
Roof Type Other
Private Pool No
Building
Lot Description Corner, Cul-De-Sac, Subdivision Lot, Water View
Story 2
Foundation Other
Lot Size Range 0 Up To 1/4 Acre
Sewer Public Sewer
Water Public Water
Structure Type Brick
New Construction No
Schools
Elementary Schools Barrington Place Elementary School
Middle Schools Dulles Middle School
High Schools Dulles High School
School District 19 - Fort Bend
Others
Senior Community No
Restrictions Deed Restrictions
Tax ID 1258-04-001-0010-907
Tax Rate 1.9323
Disclosures Sellers Disclosure
Special Listing Condition Sellers Disclosure
Read Less
Want to know what your home might be worth? Contact us for a FREE valuation!

Our team is ready to help you sell your home for the highest possible price ASAP

Bought with Rasha Realty, LLC






