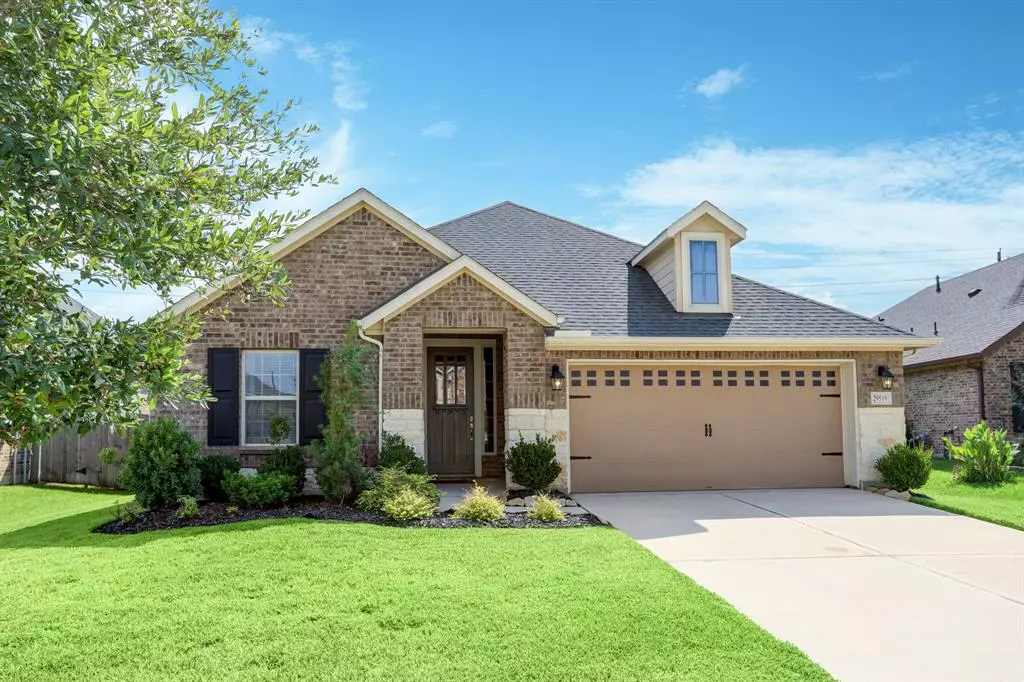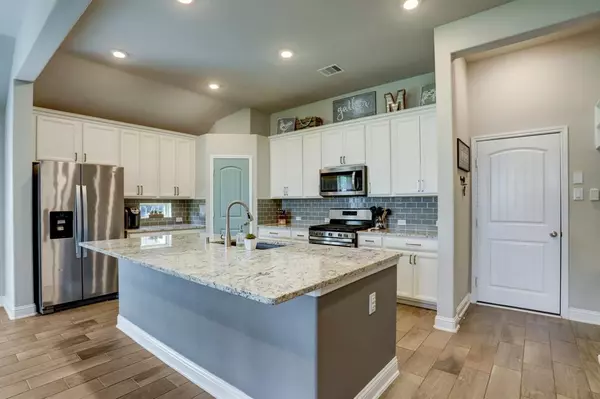$385,000
For more information regarding the value of a property, please contact us for a free consultation.
29519 Barker Meadow LN Katy, TX 77494
3 Beds
2 Baths
2,042 SqFt
Key Details
Property Type Single Family Home
Listing Status Sold
Purchase Type For Sale
Square Footage 2,042 sqft
Price per Sqft $180
Subdivision Young Ranch Sec 4
MLS Listing ID 54224701
Sold Date 11/16/23
Style Ranch,Traditional
Bedrooms 3
Full Baths 2
HOA Fees $90/ann
HOA Y/N 1
Year Built 2018
Annual Tax Amount $8,371
Tax Year 2022
Lot Size 7,678 Sqft
Acres 0.1763
Property Description
Nestled on a coveted cudesac lot, this split plan charmer is zoned to acclaimed schools and features convenient proximity to I-10 affording easy access to The Energy Corridor and Downtown Houston. Curb appeal abounds with stone detail, double wide driveway and massive upgraded 8 foot door. Tasteful color palette includes timeless Agreeable Grey paint throughout and gleaming neutral wood-look tile stretching from the entry to the gathering areas. The Chef's kitchen boasts an enormous slab granite island, stainless steel appliances with a smart mud room positioned alongside. The open-concept living and dining areas flow seamlessly from the kitchen, creating an ideal space for entertaining family and friends. Large windows bathe the rooms in natural light. Entertaining flows outside to covered patio and large backyard (sprinkler system) backing to a greenspace. Schedule a showing today and experience the perfect blend of location, luxury, and lifestyle. Your dream home awaits!
Location
State TX
County Fort Bend
Area Katy - Southwest
Rooms
Bedroom Description All Bedrooms Down,Primary Bed - 1st Floor,Split Plan,Walk-In Closet
Other Rooms 1 Living Area, Family Room, Living Area - 1st Floor, Utility Room in House
Master Bathroom Primary Bath: Double Sinks, Primary Bath: Shower Only
Den/Bedroom Plus 3
Kitchen Breakfast Bar, Kitchen open to Family Room
Interior
Interior Features Alarm System - Owned, Fire/Smoke Alarm, High Ceiling, Window Coverings
Heating Central Gas
Cooling Central Electric
Flooring Carpet, Tile
Exterior
Exterior Feature Back Green Space, Back Yard, Back Yard Fenced, Covered Patio/Deck, Fully Fenced, Patio/Deck, Sprinkler System
Parking Features Attached Garage
Garage Spaces 2.0
Garage Description Auto Garage Door Opener, Double-Wide Driveway
Roof Type Composition
Private Pool No
Building
Lot Description Cul-De-Sac, Subdivision Lot
Faces North
Story 1
Foundation Slab
Lot Size Range 0 Up To 1/4 Acre
Water Water District
Structure Type Brick
New Construction No
Schools
Elementary Schools Lindsey Elementary School (Lamar)
Middle Schools Leaman Junior High School
High Schools Fulshear High School
School District 33 - Lamar Consolidated
Others
HOA Fee Include Clubhouse,Courtesy Patrol,Grounds,Recreational Facilities
Senior Community No
Restrictions Deed Restrictions,Restricted
Tax ID 9800-04-002-0250-901
Ownership Full Ownership
Energy Description Attic Fan,Attic Vents,Ceiling Fans,Digital Program Thermostat,Insulation - Blown Cellulose,North/South Exposure
Acceptable Financing Cash Sale, Conventional, FHA, Investor, VA
Tax Rate 3.0632
Disclosures Mud, Sellers Disclosure
Listing Terms Cash Sale, Conventional, FHA, Investor, VA
Financing Cash Sale,Conventional,FHA,Investor,VA
Special Listing Condition Mud, Sellers Disclosure
Read Less
Want to know what your home might be worth? Contact us for a FREE valuation!

Our team is ready to help you sell your home for the highest possible price ASAP

Bought with Houston Elite Properties LLC






