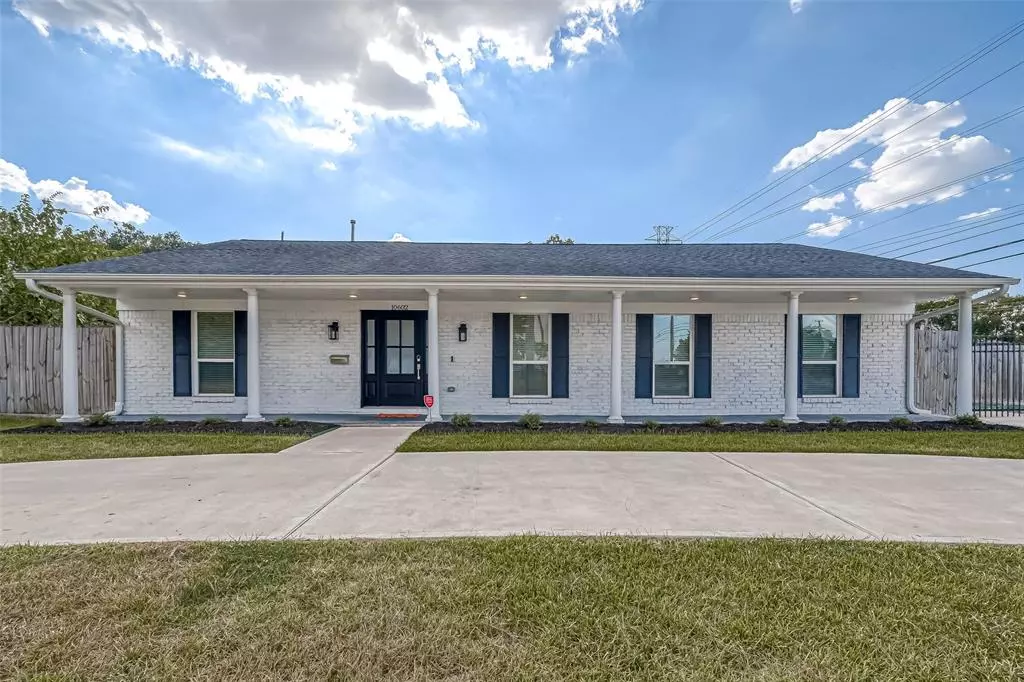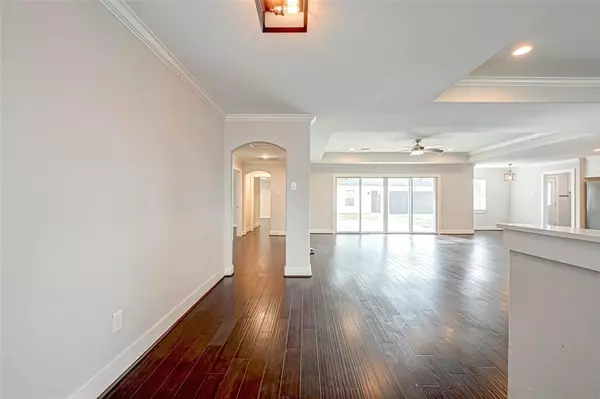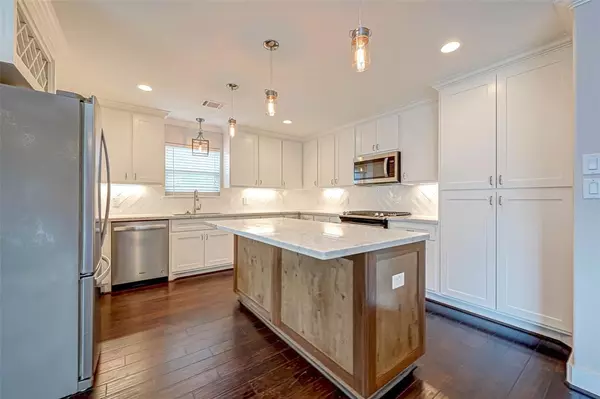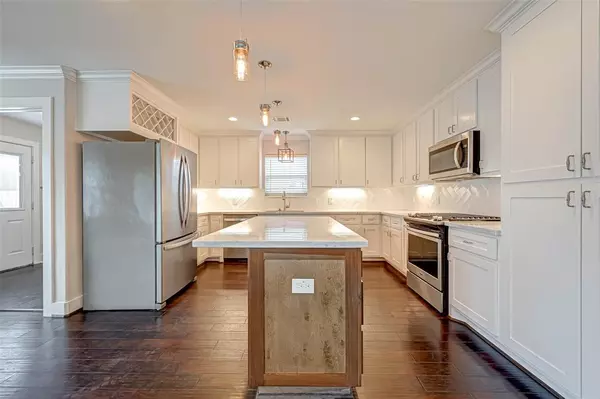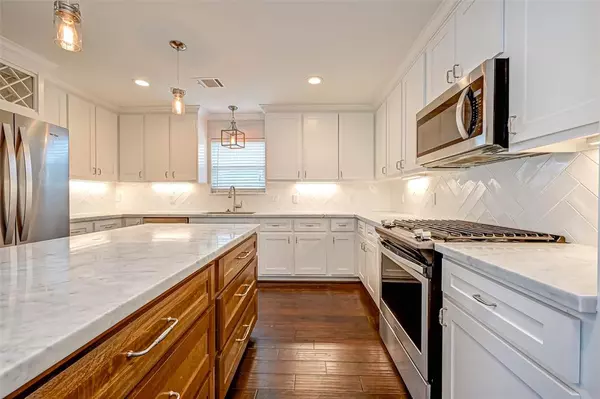$572,500
For more information regarding the value of a property, please contact us for a free consultation.
10602 Cedarhurst DR Houston, TX 77096
4 Beds
3 Baths
2,545 SqFt
Key Details
Property Type Single Family Home
Listing Status Sold
Purchase Type For Sale
Square Footage 2,545 sqft
Price per Sqft $216
Subdivision Westbury Sec 02
MLS Listing ID 60544189
Sold Date 11/16/23
Style Traditional
Bedrooms 4
Full Baths 3
Year Built 1955
Annual Tax Amount $11,967
Tax Year 2022
Lot Size 0.284 Acres
Acres 0.2843
Property Description
Beautiful home NEVER FLOODED taken down to the studs in 2021!Home w/3 bedrooms/2 baths PLUS office or 4th bedroom w/french doors.2 car detached garage WITH finished out GARAGE APARTMENT.Apartment w/living/bedroom,walk-in closet,kitchen &3rd FULL bath.Zoned for exemplary Kolter, Meyerland Middle & Bellaire High.No neighbors on one side of home.Open concept for entertaining.Dining room w/raised ceiling overlooking the living.Dream kitchen w/island &breakfast bar seating,Carrara marble counters,porcelain tile,ample counter/cabinet space,gas range &pantry.Spacious primary retreat w/walk-in closet & bath w/walk-in shower & double sinks.Generous size secondary bedrooms.Engineered hardwoods.No carpet.Utility room inside home.Patio & huge 12,000+sqft lot.Updates include:new windows,electrical re-wire 2021,underslab plumbing,roof 2021,circle driveway,electric driveway gate,camera system,main house gutter guards,yard drains,new attic insulation,new main home water heater & much more!
Location
State TX
County Harris
Area Meyerland Area
Rooms
Bedroom Description All Bedrooms Down,Primary Bed - 1st Floor,Sitting Area,Walk-In Closet
Other Rooms 1 Living Area, Family Room, Formal Dining, Home Office/Study, Kitchen/Dining Combo, Living Area - 1st Floor, Living/Dining Combo, Quarters/Guest House, Utility Room in House
Master Bathroom Primary Bath: Shower Only, Secondary Bath(s): Tub/Shower Combo
Den/Bedroom Plus 5
Kitchen Breakfast Bar, Island w/o Cooktop, Kitchen open to Family Room, Pantry, Soft Closing Cabinets, Under Cabinet Lighting
Interior
Interior Features Formal Entry/Foyer, High Ceiling
Heating Central Gas
Cooling Central Electric
Flooring Engineered Wood, Tile
Exterior
Exterior Feature Back Yard, Back Yard Fenced, Detached Gar Apt /Quarters, Fully Fenced, Patio/Deck, Private Driveway
Parking Features Detached Garage, Oversized Garage
Garage Spaces 2.0
Garage Description Additional Parking, Auto Driveway Gate, Auto Garage Door Opener, Driveway Gate, Extra Driveway
Roof Type Composition
Street Surface Concrete,Curbs
Accessibility Automatic Gate, Driveway Gate
Private Pool No
Building
Lot Description Subdivision Lot
Story 1
Foundation Slab
Lot Size Range 1/4 Up to 1/2 Acre
Sewer Public Sewer
Water Public Water
Structure Type Brick
New Construction No
Schools
Elementary Schools Kolter Elementary School
Middle Schools Meyerland Middle School
High Schools Bellaire High School
School District 27 - Houston
Others
Senior Community No
Restrictions Deed Restrictions
Tax ID 084-027-000-0011
Energy Description Ceiling Fans,Digital Program Thermostat,Insulated/Low-E windows
Acceptable Financing Cash Sale, Conventional
Tax Rate 2.3019
Disclosures Sellers Disclosure
Listing Terms Cash Sale, Conventional
Financing Cash Sale,Conventional
Special Listing Condition Sellers Disclosure
Read Less
Want to know what your home might be worth? Contact us for a FREE valuation!

Our team is ready to help you sell your home for the highest possible price ASAP

Bought with Cindy Raimond Properties


