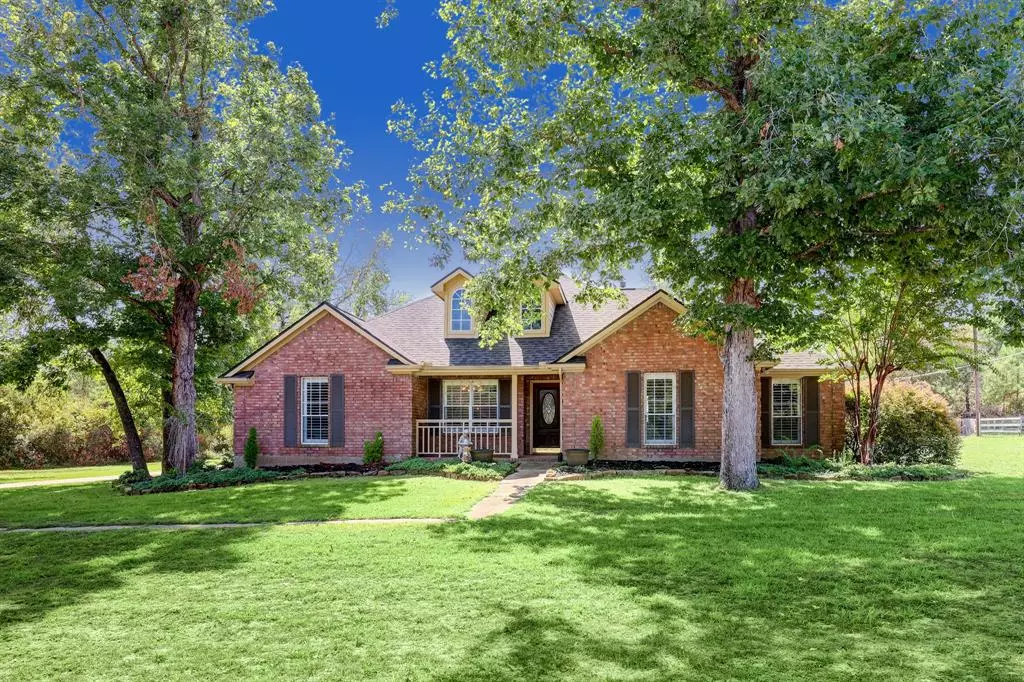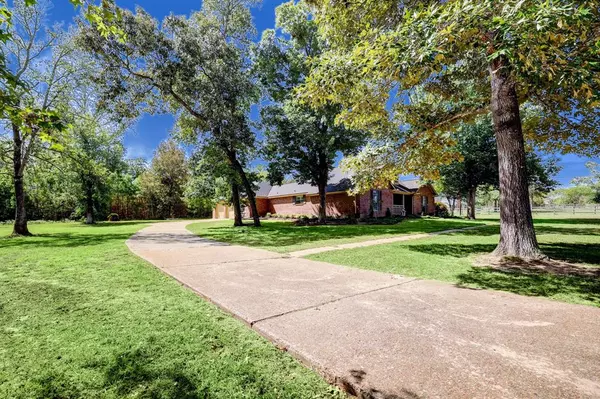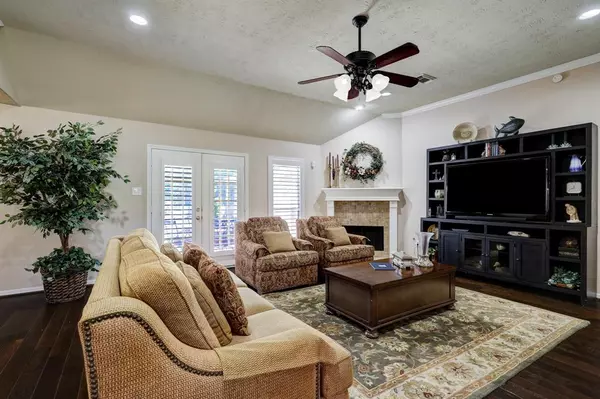$540,000
For more information regarding the value of a property, please contact us for a free consultation.
7607 Millies Run RD Montgomery, TX 77316
4 Beds
3 Baths
2,301 SqFt
Key Details
Property Type Single Family Home
Listing Status Sold
Purchase Type For Sale
Square Footage 2,301 sqft
Price per Sqft $234
Subdivision Montgomery Trace 04
MLS Listing ID 75205575
Sold Date 11/22/23
Style Traditional
Bedrooms 4
Full Baths 3
HOA Fees $33/ann
HOA Y/N 1
Year Built 1998
Annual Tax Amount $6,960
Tax Year 2023
Lot Size 1.167 Acres
Acres 1.167
Property Description
Welcome to this charming, well maintained, one-story home. Nestled on just over 1+ acres it has 4 bedrooms, 3 Bathrooms, and a 3 car Garage. Some 2023 upgrades: Fresh interior paint, carpet, engineered wood, roof (2019), with too many upgrades to list, this home is TURN KEY ready. The floorplan was designed and maximized so well that it has large bedrooms, great closet size and spacious bathrooms. The kitchen is ready for the Holidays with double oven, and double islands perfect to host in the open concept living. Primary bathroom has a jetted tub, separate shower, double sinks, and walk-in closet. Outside you will find your backyard oasis with a beautiful fenced in pool (updated 2015) and covered patio. Sprinkler system added in 2020. Kitchen and Bathroom (2012)! Come see this amazing property yourself!
Location
State TX
County Montgomery
Area Conroe Southwest
Rooms
Bedroom Description All Bedrooms Down,En-Suite Bath,Primary Bed - 1st Floor,Walk-In Closet
Other Rooms 1 Living Area, Breakfast Room, Family Room, Formal Dining, Kitchen/Dining Combo, Living Area - 1st Floor, Utility Room in House
Master Bathroom Primary Bath: Double Sinks, Primary Bath: Jetted Tub, Primary Bath: Separate Shower, Secondary Bath(s): Tub/Shower Combo
Kitchen Breakfast Bar, Kitchen open to Family Room, Pantry
Interior
Interior Features Fire/Smoke Alarm, Window Coverings
Heating Central Gas
Cooling Central Electric
Flooring Carpet, Engineered Wood, Tile
Fireplaces Number 1
Fireplaces Type Gas Connections
Exterior
Exterior Feature Back Yard, Covered Patio/Deck, Partially Fenced, Patio/Deck, Private Driveway, Side Yard
Parking Features Attached Garage
Garage Spaces 3.0
Garage Description Additional Parking
Pool In Ground
Roof Type Composition
Street Surface Asphalt,Concrete
Private Pool Yes
Building
Lot Description Subdivision Lot
Faces North
Story 1
Foundation Slab
Lot Size Range 1 Up to 2 Acres
Sewer Septic Tank
Water Public Water
Structure Type Brick
New Construction No
Schools
Elementary Schools Stewart Elementary School (Conroe)
Middle Schools Peet Junior High School
High Schools Conroe High School
School District 11 - Conroe
Others
Senior Community No
Restrictions Deed Restrictions
Tax ID 7281-04-07100
Acceptable Financing Cash Sale, Conventional, FHA, VA
Tax Rate 1.7468
Disclosures Sellers Disclosure
Listing Terms Cash Sale, Conventional, FHA, VA
Financing Cash Sale,Conventional,FHA,VA
Special Listing Condition Sellers Disclosure
Read Less
Want to know what your home might be worth? Contact us for a FREE valuation!

Our team is ready to help you sell your home for the highest possible price ASAP

Bought with 1st Class Real Estate Elevate





