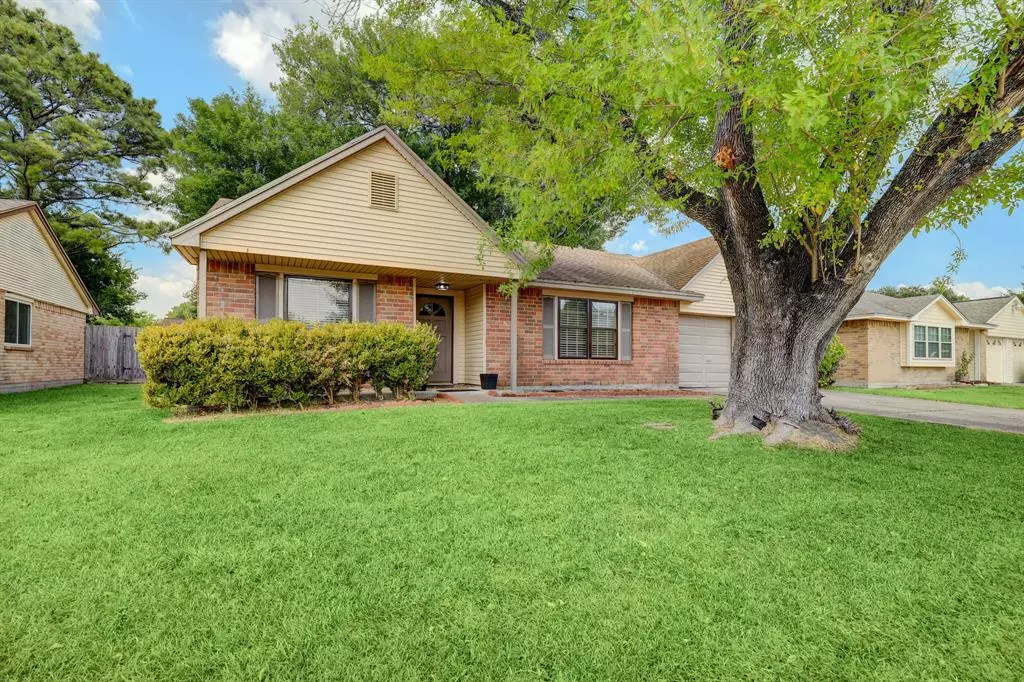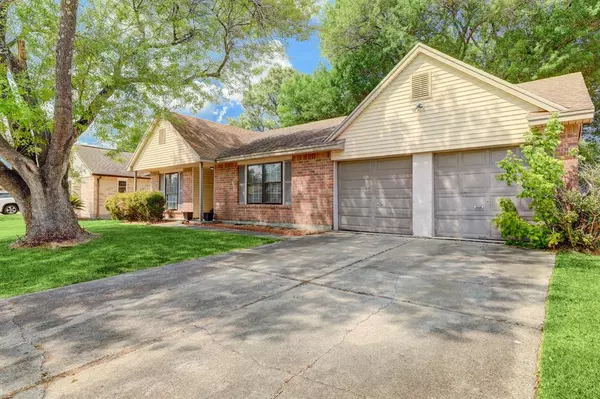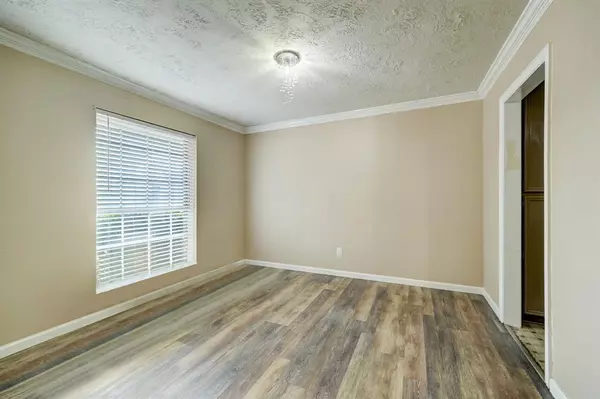$217,000
For more information regarding the value of a property, please contact us for a free consultation.
7406 Shoshone DR Baytown, TX 77521
3 Beds
2 Baths
1,756 SqFt
Key Details
Property Type Single Family Home
Listing Status Sold
Purchase Type For Sale
Square Footage 1,756 sqft
Price per Sqft $102
Subdivision Meadow Lake
MLS Listing ID 66561605
Sold Date 11/27/23
Style Traditional
Bedrooms 3
Full Baths 2
HOA Fees $38/ann
HOA Y/N 1
Year Built 1982
Annual Tax Amount $4,816
Tax Year 2022
Lot Size 6,825 Sqft
Acres 0.1567
Property Description
Welcome to a charming one-story, 3-bedroom, 2-bathroom home with a spacious kitchen, flexible formal dining/study, and a fenced backyard. Close to community pool, tennis courts, parks & more!
This inviting house features an open living area that seamlessly connects to the large kitchen, ideal for entertaining. The kitchen boasts modern appliances, ample counter space, and plenty of storage.
The formal dining room can double as a study and is filled with natural light. 3 comfortable bedrooms include a primary bedroom with en-suite bathroom.
The fenced backyard offers privacy and space for outdoor activities. Other amenities include a two-car garage a convenient laundry area and a storage shed in the back yard.
Located in a friendly neighborhood, this home provides easy access to schools, parks, shopping, and dining. Don't miss the chance to make this comfortable, single-story house yours. Home is being sold as is.
Location
State TX
County Harris
Area Baytown/Harris County
Rooms
Bedroom Description All Bedrooms Down,En-Suite Bath,Primary Bed - 1st Floor
Interior
Interior Features High Ceiling
Heating Central Gas
Cooling Central Electric
Flooring Laminate, Tile, Vinyl
Fireplaces Number 1
Fireplaces Type Gas Connections, Gaslog Fireplace
Exterior
Exterior Feature Back Yard, Back Yard Fenced, Covered Patio/Deck
Garage Attached Garage
Garage Spaces 2.0
Roof Type Composition
Street Surface Concrete,Curbs,Gutters
Private Pool No
Building
Lot Description Subdivision Lot
Story 1
Foundation Slab
Lot Size Range 0 Up To 1/4 Acre
Water Water District
Structure Type Brick,Cement Board
New Construction No
Schools
Elementary Schools Banuelos Elementary School
Middle Schools E F Green Junior School
High Schools Goose Creek Memorial
School District 23 - Goose Creek Consolidated
Others
Senior Community No
Restrictions Deed Restrictions
Tax ID 114-876-003-0105
Ownership Full Ownership
Acceptable Financing Cash Sale, Conventional, FHA, VA
Tax Rate 2.5573
Disclosures Mud
Listing Terms Cash Sale, Conventional, FHA, VA
Financing Cash Sale,Conventional,FHA,VA
Special Listing Condition Mud
Read Less
Want to know what your home might be worth? Contact us for a FREE valuation!

Our team is ready to help you sell your home for the highest possible price ASAP

Bought with Walzel Properties - League City/Pearland






