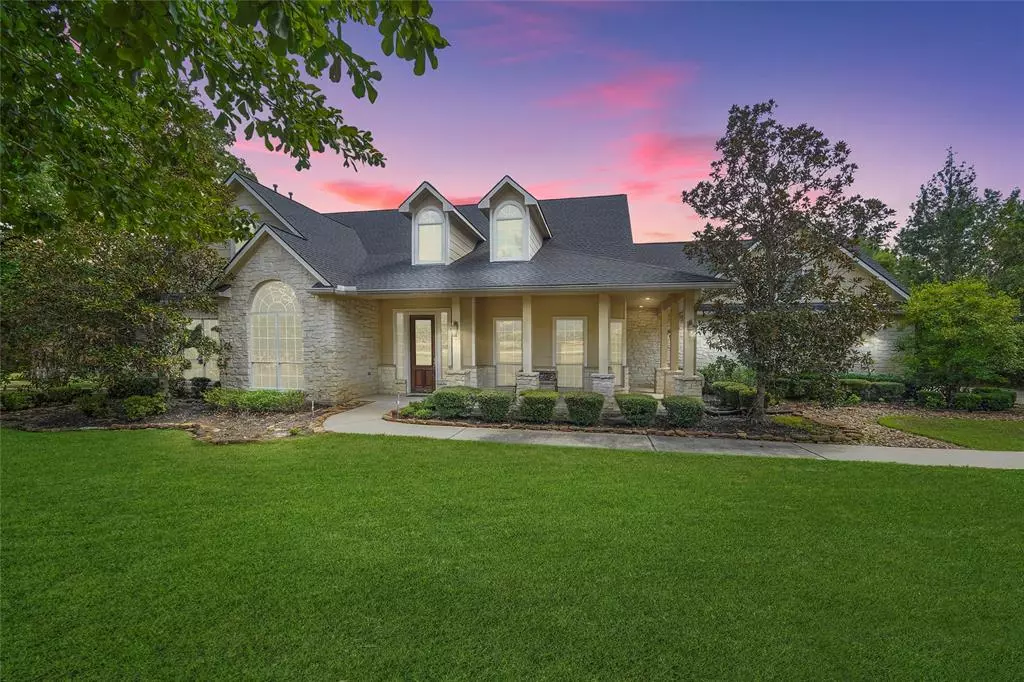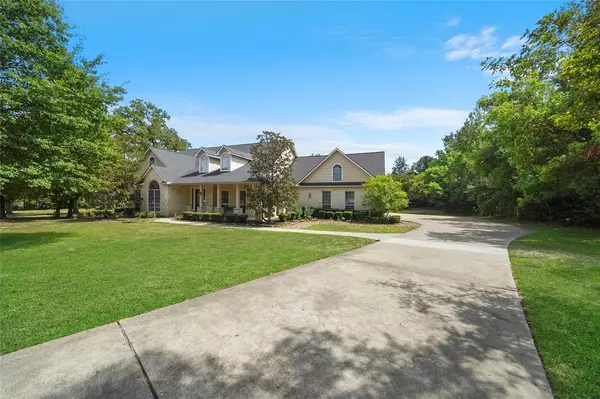$685,000
For more information regarding the value of a property, please contact us for a free consultation.
8409 Prince Charles CT Montgomery, TX 77316
3 Beds
2.1 Baths
3,314 SqFt
Key Details
Property Type Single Family Home
Listing Status Sold
Purchase Type For Sale
Square Footage 3,314 sqft
Price per Sqft $197
Subdivision Crown Oaks
MLS Listing ID 33887853
Sold Date 11/30/23
Style Ranch
Bedrooms 3
Full Baths 2
Half Baths 1
HOA Fees $112/ann
HOA Y/N 1
Year Built 2006
Annual Tax Amount $8,639
Tax Year 2023
Lot Size 1.269 Acres
Acres 1.269
Property Description
Welcome to the beautiful, gated community of Crown Oaks. This newly updated 1.5 Story ranch-style home is the perfect blend of classic charm and modern sophistication. Light and bright formal dining with beadboard trim. Front office with French doors leading to two spacious bedrooms. Don't miss this gorgeously renovated Kitchen with custom cabinets, stylish range hood, waterfall countertops, complemented by stainless steel appliances. Primary bathroom with large frameless walk-in shower and double quartz vanities. Gameroom located above the garage for entertaining or media center. Covered back porch provides a comfortable area for al fresco dining and relaxation. All of this with a three-car garage on 1.3 acres! Don't wait, schedule your tour today!
Location
State TX
County Montgomery
Area Conroe Southwest
Rooms
Bedroom Description All Bedrooms Down,En-Suite Bath,Primary Bed - 1st Floor,Split Plan,Walk-In Closet
Other Rooms Breakfast Room, Formal Dining, Gameroom Up, Home Office/Study, Living Area - 1st Floor, Utility Room in House
Master Bathroom Half Bath, Primary Bath: Double Sinks, Primary Bath: Separate Shower, Secondary Bath(s): Jetted Tub, Secondary Bath(s): Tub/Shower Combo
Kitchen Breakfast Bar, Pantry, Under Cabinet Lighting, Walk-in Pantry
Interior
Interior Features Crown Molding, Dryer Included, Fire/Smoke Alarm, High Ceiling, Split Level, Washer Included
Heating Central Gas
Cooling Central Electric
Flooring Carpet, Laminate, Tile
Fireplaces Number 1
Fireplaces Type Gaslog Fireplace
Exterior
Exterior Feature Covered Patio/Deck, Patio/Deck
Garage Attached Garage, Oversized Garage
Garage Spaces 3.0
Roof Type Composition
Street Surface Asphalt,Concrete
Private Pool No
Building
Lot Description Cleared, Wooded
Story 1.5
Foundation Slab
Lot Size Range 1 Up to 2 Acres
Sewer Septic Tank
Water Public Water
Structure Type Cement Board,Stone
New Construction No
Schools
Elementary Schools Keenan Elementary School
Middle Schools Oak Hill Junior High School
High Schools Lake Creek High School
School District 37 - Montgomery
Others
HOA Fee Include Limited Access Gates,Other,Recreational Facilities
Senior Community No
Restrictions Deed Restrictions,Horses Allowed
Tax ID 3571-03-00700
Energy Description Insulated/Low-E windows
Acceptable Financing Cash Sale, Conventional
Tax Rate 1.7533
Disclosures Sellers Disclosure
Listing Terms Cash Sale, Conventional
Financing Cash Sale,Conventional
Special Listing Condition Sellers Disclosure
Read Less
Want to know what your home might be worth? Contact us for a FREE valuation!

Our team is ready to help you sell your home for the highest possible price ASAP

Bought with RE/MAX The Woodlands & Spring






