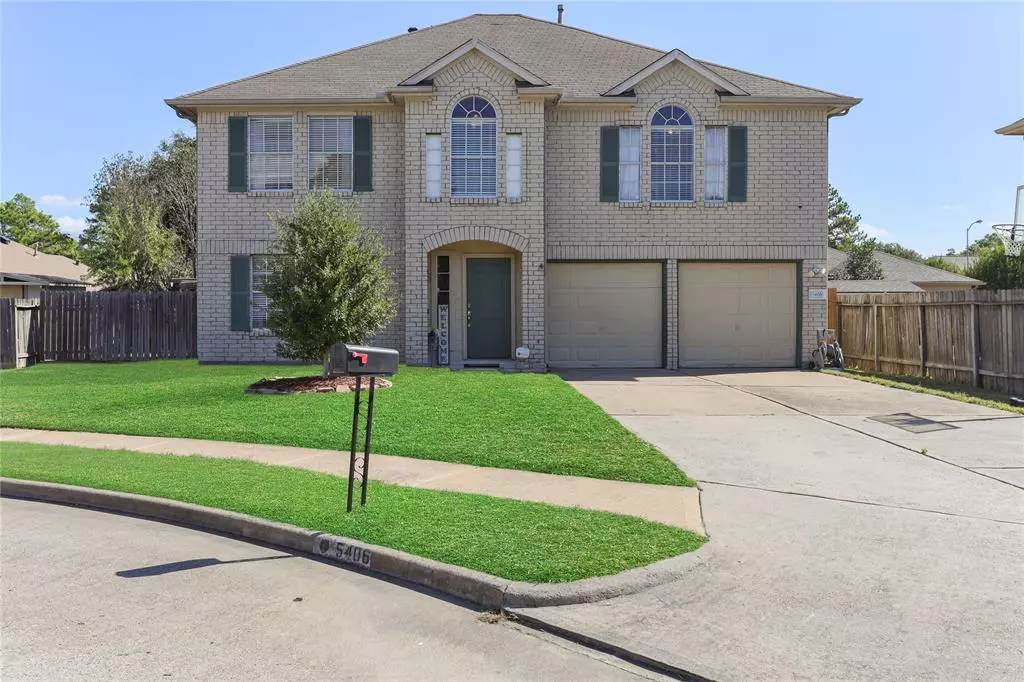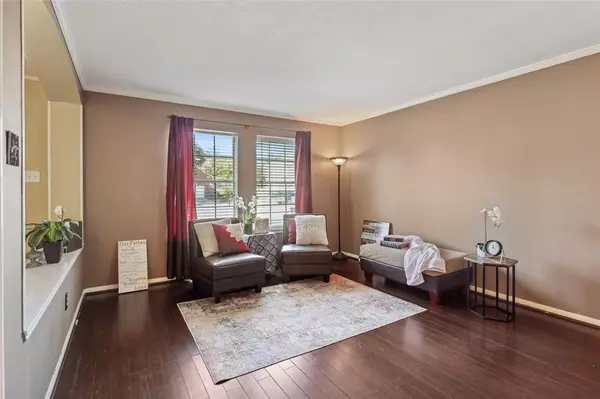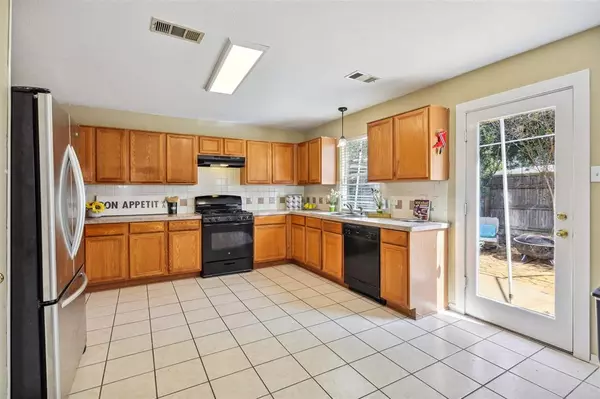$290,000
For more information regarding the value of a property, please contact us for a free consultation.
5406 Penzance CT Katy, TX 77449
4 Beds
2.1 Baths
2,820 SqFt
Key Details
Property Type Single Family Home
Listing Status Sold
Purchase Type For Sale
Square Footage 2,820 sqft
Price per Sqft $99
Subdivision Villages Bear Creek
MLS Listing ID 44290190
Sold Date 12/01/23
Style Traditional
Bedrooms 4
Full Baths 2
Half Baths 1
HOA Fees $45/ann
HOA Y/N 1
Year Built 1999
Annual Tax Amount $7,393
Tax Year 2022
Lot Size 6,730 Sqft
Acres 0.1545
Property Description
Spacious 4 bedroom home with beautiful and versatile living spaces within extended to outdoors with creative addition at backyard! This beautiful open floor plan offers both formals, one of which could be used as home office, family room and game room up, giving you the freedom to use each room to meet your family's desires. Bright and open kitchen opens to the breakfast nook and family room. Fireplace accents the family room setting. Bamboo flooring frames the tile walkway downstairs. Huge primary bedroom with inviting ensuite primary bath featuring separate shower and garden tub, with walk in closet space. Generous sized secondary bedrooms all with ceiling fans and updated carpet. Step into the backyard where the added patio and built in pergola gives way to a relaxing outdoor entertaining space. Situated on a culdesac street in a great community surrounding by local stores, eateries and retail shopping(including a JV's Smart Shop coming soon, Fall 2023). This home is the one!
Location
State TX
County Harris
Area Bear Creek South
Rooms
Bedroom Description All Bedrooms Up,En-Suite Bath,Walk-In Closet
Other Rooms Family Room, Formal Dining, Formal Living, Gameroom Up, Utility Room in House
Master Bathroom Half Bath, Primary Bath: Double Sinks, Primary Bath: Separate Shower, Primary Bath: Soaking Tub, Secondary Bath(s): Double Sinks, Secondary Bath(s): Tub/Shower Combo
Kitchen Kitchen open to Family Room, Pantry
Interior
Heating Central Gas
Cooling Central Electric
Flooring Bamboo, Carpet, Laminate, Tile
Fireplaces Number 1
Fireplaces Type Gas Connections
Exterior
Exterior Feature Patio/Deck
Parking Features Attached Garage
Garage Spaces 2.0
Roof Type Composition
Street Surface Concrete
Private Pool No
Building
Lot Description Cul-De-Sac
Story 2
Foundation Slab
Lot Size Range 0 Up To 1/4 Acre
Water Water District
Structure Type Brick,Cement Board
New Construction No
Schools
Elementary Schools Emery Elementary School
Middle Schools Rowe Middle School
High Schools Cypress Park High School
School District 13 - Cypress-Fairbanks
Others
Senior Community No
Restrictions Deed Restrictions
Tax ID 119-206-008-0011
Energy Description Ceiling Fans
Acceptable Financing Cash Sale, Conventional, FHA, VA
Tax Rate 2.8631
Disclosures Sellers Disclosure
Listing Terms Cash Sale, Conventional, FHA, VA
Financing Cash Sale,Conventional,FHA,VA
Special Listing Condition Sellers Disclosure
Read Less
Want to know what your home might be worth? Contact us for a FREE valuation!

Our team is ready to help you sell your home for the highest possible price ASAP

Bought with Keller Williams Signature






