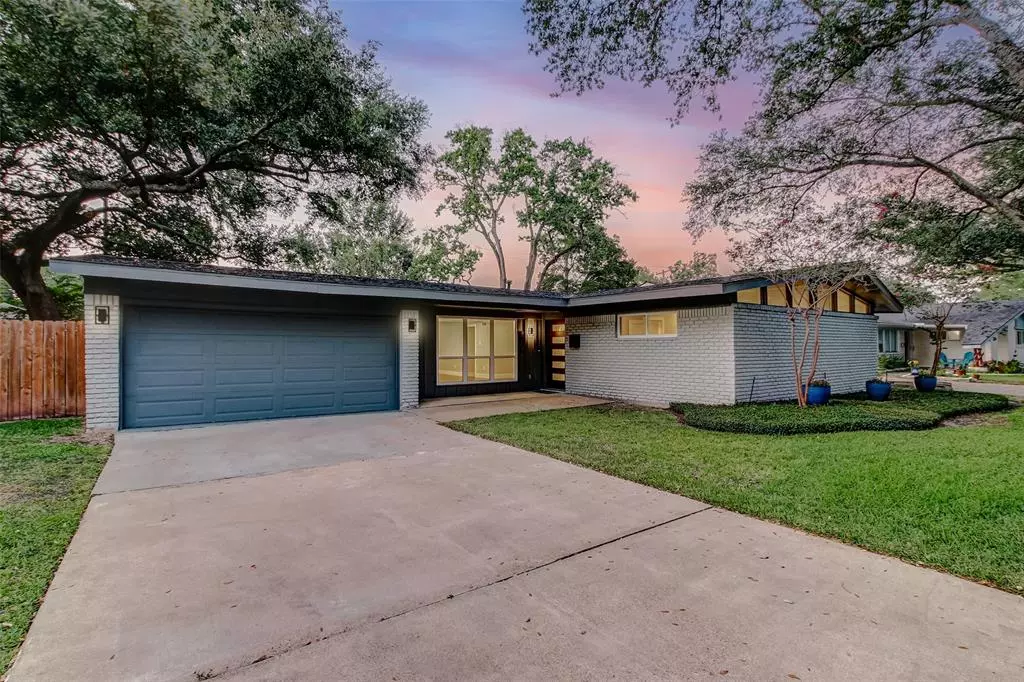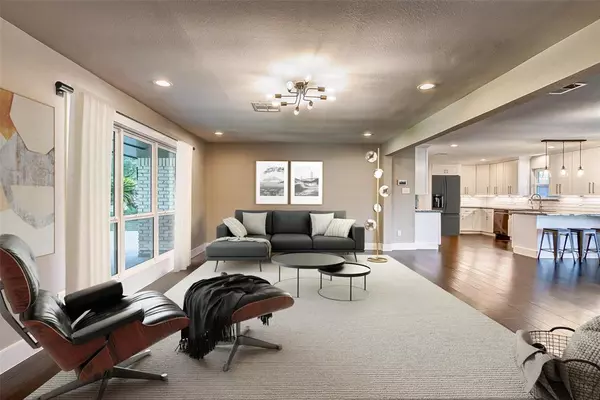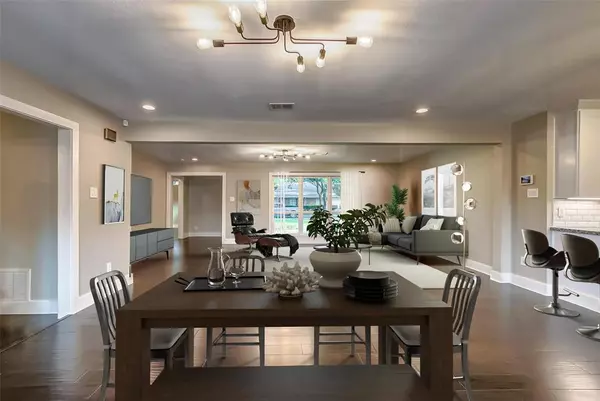$499,900
For more information regarding the value of a property, please contact us for a free consultation.
5602 Briarbend DR Houston, TX 77096
3 Beds
2 Baths
2,038 SqFt
Key Details
Property Type Single Family Home
Listing Status Sold
Purchase Type For Sale
Square Footage 2,038 sqft
Price per Sqft $240
Subdivision Parkwest
MLS Listing ID 67139001
Sold Date 12/01/23
Style Contemporary/Modern,Other Style
Bedrooms 3
Full Baths 2
HOA Y/N 1
Year Built 1959
Annual Tax Amount $12,461
Tax Year 2022
Lot Size 9,600 Sqft
Acres 0.2204
Property Description
Beautiful 3 bedroom, 2 bath Mid-Century Modern smart home. Recently remodeled with virtually nothing left untouched. Gourmet kitchen features soft close cabinets and drawers, granite countertops, under cabinet lighting, black stainless appliances, and peninsula. Master bathroom with granite double vanity, undermount sinks and large wet room with tub and shower. Walk-in master closet has custom cabinetry and lots of space. Large backyard with plenty of room for a pool. Updates include all new interior PEX plumbing, electrical, AC, shingles, engineered wood floors in living areas and tile in bathrooms, and energy-efficient LED lighting and double-paned insulated windows and doors. Smart home features include alarm system, light switches, door locks, thermostat and video doorbell that can all be controlled through a single app on your computer, tablet or smart phone. This *never flooded* home is within walking distance of Parker Elementary magnet school and Westbury Park.
Location
State TX
County Harris
Area Brays Oaks
Rooms
Bedroom Description All Bedrooms Down,En-Suite Bath,Walk-In Closet
Other Rooms Family Room, Living/Dining Combo, Utility Room in House
Master Bathroom Primary Bath: Double Sinks, Primary Bath: Separate Shower, Primary Bath: Soaking Tub, Secondary Bath(s): Tub/Shower Combo
Kitchen Island w/o Cooktop, Kitchen open to Family Room, Soft Closing Cabinets, Soft Closing Drawers, Under Cabinet Lighting
Interior
Interior Features Alarm System - Owned, Fire/Smoke Alarm
Heating Central Gas
Cooling Central Electric
Flooring Engineered Wood, Tile
Exterior
Exterior Feature Back Yard, Back Yard Fenced, Patio/Deck, Sprinkler System
Parking Features Attached Garage
Garage Spaces 2.0
Garage Description Auto Garage Door Opener
Roof Type Composition
Street Surface Concrete,Curbs
Private Pool No
Building
Lot Description Subdivision Lot
Faces South
Story 1
Foundation Slab
Lot Size Range 0 Up To 1/4 Acre
Sewer Public Sewer
Water Public Water
Structure Type Brick
New Construction No
Schools
Elementary Schools Parker Elementary School (Houston)
Middle Schools Meyerland Middle School
High Schools Westbury High School
School District 27 - Houston
Others
Senior Community No
Restrictions Deed Restrictions
Tax ID 090-417-000-0022
Energy Description Ceiling Fans,Digital Program Thermostat,Energy Star Appliances,Energy Star/CFL/LED Lights,HVAC>13 SEER,Insulated Doors,Insulated/Low-E windows,Insulation - Batt,North/South Exposure
Acceptable Financing Cash Sale, Conventional, FHA, Other, VA
Tax Rate 2.3019
Disclosures Exclusions, Owner/Agent, Sellers Disclosure
Listing Terms Cash Sale, Conventional, FHA, Other, VA
Financing Cash Sale,Conventional,FHA,Other,VA
Special Listing Condition Exclusions, Owner/Agent, Sellers Disclosure
Read Less
Want to know what your home might be worth? Contact us for a FREE valuation!

Our team is ready to help you sell your home for the highest possible price ASAP

Bought with JPAR - The Sears Group






