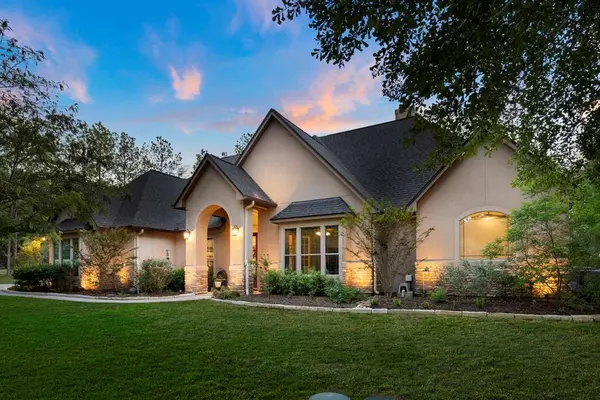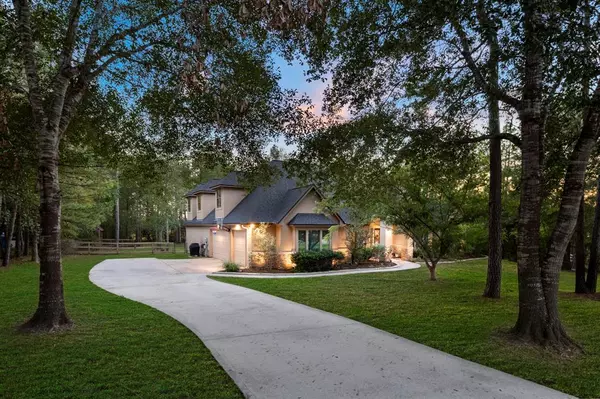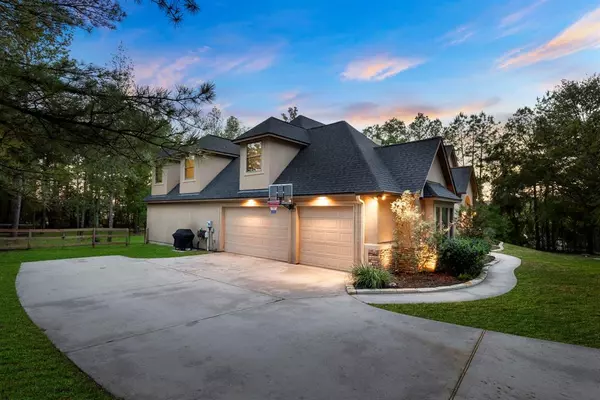$725,000
For more information regarding the value of a property, please contact us for a free consultation.
15533 Queen Elizabeth CT Montgomery, TX 77316
4 Beds
4 Baths
3,819 SqFt
Key Details
Property Type Single Family Home
Listing Status Sold
Purchase Type For Sale
Square Footage 3,819 sqft
Price per Sqft $189
Subdivision Crown Oaks
MLS Listing ID 4784062
Sold Date 12/12/23
Style Traditional
Bedrooms 4
Full Baths 4
HOA Fees $112/ann
HOA Y/N 1
Year Built 2007
Annual Tax Amount $9,558
Tax Year 2023
Lot Size 1.008 Acres
Acres 1.008
Property Description
Your dream home is nestled on a serene 1-acre lot in the esteemed gated neighborhood of Crown Oaks! This remarkable custom home is a true masterpiece, located on a quiet cul-de-sac, surrounded by meticulous landscaping and mature trees. With an uninterrupted view of natural beauty, this thoughtful design offers 4 bedrooms, 4 full baths, private study, dining room and convenient butler's pantry. Adorned with granite counters, white cabinetry and stainless-steel appliances, the kitchen is the heart of the home. The spacious living area opens to the fully screen enclosed sunroom with cedar plank vaulted ceilings showcasing the breathtaking view of the property. Also downstairs, you will find the large primary retreat that offers an elegant ensuite bath and two secondary bedrooms with 2 full bathrooms. Upstairs, there is another secondary bedroom and large game room with full bath that can substitute as a 5th bedroom. Enjoy the lush greenspace and private playhouse! New Roof in 2022!
Location
State TX
County Montgomery
Area Conroe Southwest
Rooms
Bedroom Description 1 Bedroom Up,2 Bedrooms Down,En-Suite Bath,Primary Bed - 1st Floor,Split Plan,Walk-In Closet
Other Rooms 1 Living Area, Breakfast Room, Formal Dining, Gameroom Up, Home Office/Study, Living Area - 1st Floor, Sun Room, Utility Room in House
Master Bathroom Primary Bath: Double Sinks, Primary Bath: Jetted Tub, Primary Bath: Separate Shower, Secondary Bath(s): Shower Only, Secondary Bath(s): Tub/Shower Combo
Den/Bedroom Plus 5
Kitchen Breakfast Bar, Butler Pantry, Kitchen open to Family Room, Pantry, Under Cabinet Lighting
Interior
Interior Features Crown Molding, Fire/Smoke Alarm, Formal Entry/Foyer, High Ceiling, Prewired for Alarm System, Water Softener - Owned, Window Coverings, Wired for Sound
Heating Central Gas
Cooling Central Electric
Flooring Carpet, Laminate, Tile
Fireplaces Number 2
Fireplaces Type Gaslog Fireplace, Wood Burning Fireplace
Exterior
Exterior Feature Back Yard Fenced, Controlled Subdivision Access, Sprinkler System
Garage Attached Garage, Oversized Garage
Garage Spaces 3.0
Garage Description Additional Parking, Auto Garage Door Opener
Roof Type Composition
Street Surface Asphalt
Accessibility Automatic Gate
Private Pool No
Building
Lot Description Cul-De-Sac, Subdivision Lot, Wooded
Faces North
Story 2
Foundation Slab
Lot Size Range 1 Up to 2 Acres
Builder Name Dream Work
Sewer Other Water/Sewer
Water Aerobic, Other Water/Sewer
Structure Type Cement Board,Stone,Stucco
New Construction No
Schools
Elementary Schools Keenan Elementary School
Middle Schools Oak Hill Junior High School
High Schools Lake Creek High School
School District 37 - Montgomery
Others
HOA Fee Include Grounds,Limited Access Gates,Other,Recreational Facilities
Senior Community No
Restrictions Deed Restrictions,Horses Allowed
Tax ID 3571-04-07300
Ownership Full Ownership
Energy Description Ceiling Fans,Digital Program Thermostat,Generator,High-Efficiency HVAC,Insulated/Low-E windows,Insulation - Blown Fiberglass,Radiant Attic Barrier,Tankless/On-Demand H2O Heater
Acceptable Financing Cash Sale, Conventional
Tax Rate 1.7533
Disclosures Exclusions, Other Disclosures, Sellers Disclosure
Listing Terms Cash Sale, Conventional
Financing Cash Sale,Conventional
Special Listing Condition Exclusions, Other Disclosures, Sellers Disclosure
Read Less
Want to know what your home might be worth? Contact us for a FREE valuation!

Our team is ready to help you sell your home for the highest possible price ASAP

Bought with Ferris Realty






