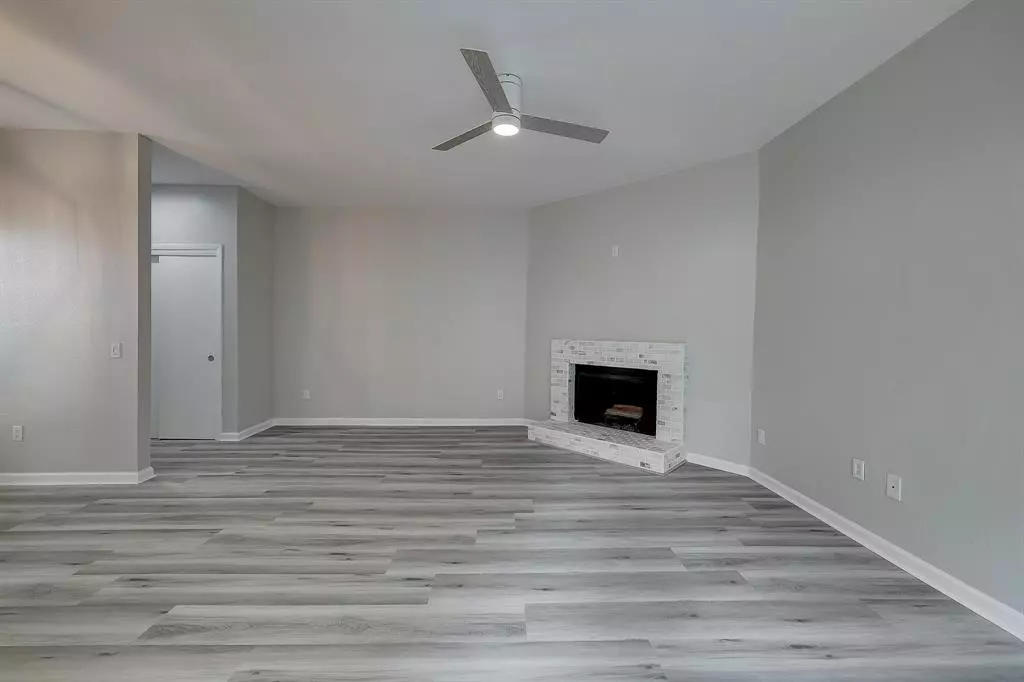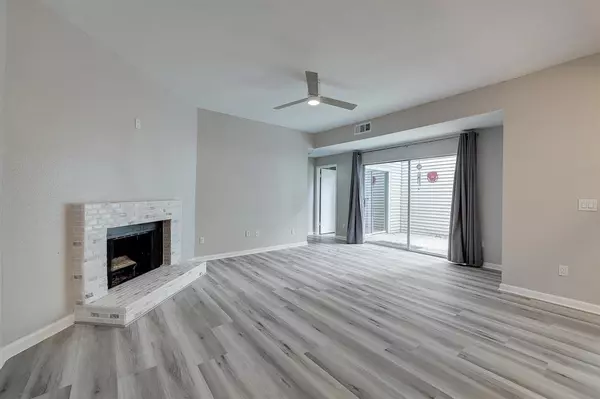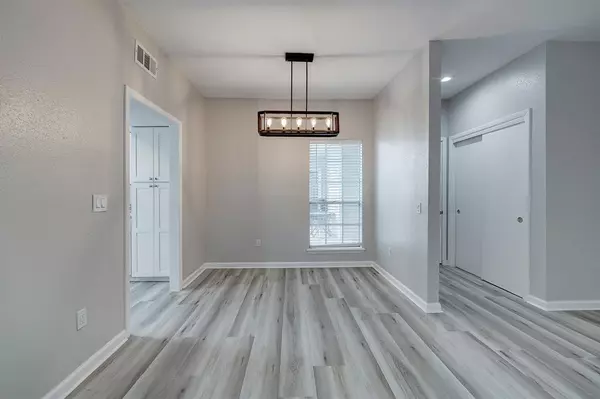$145,000
For more information regarding the value of a property, please contact us for a free consultation.
9809 Richmond AVE #E12 Houston, TX 77042
2 Beds
2 Baths
1,102 SqFt
Key Details
Property Type Condo
Sub Type Condominium
Listing Status Sold
Purchase Type For Sale
Square Footage 1,102 sqft
Price per Sqft $123
Subdivision Elm Grove Condo Ph 02
MLS Listing ID 19321031
Sold Date 12/14/23
Style Traditional
Bedrooms 2
Full Baths 2
HOA Fees $372/mo
Year Built 1977
Annual Tax Amount $3,205
Tax Year 2023
Lot Size 3.893 Acres
Property Description
Location, Location, Location!!! Very close to major freeways like Beltway 8 and I-10. Close to the Galleria, City Centere and Downtown Houston. Newly renovated 2 bedroom/2 bath condominium with a covered parking spot. Open concept kitchen that flows freely to the dining room and then proceeds into the living room. The utility area is located in the secondary bath vanity area. The kitchen has brand new quartz countertops. Refrigerator is included as well as all the other kitchen appliances. New wood-looking vinyl flooring covers all the floors of the condominium making for easy clean up! Fenced in patio area that flows from the living room and kitchen for easy access. The pool is available for residents. Stacked washer and dryer included. This condominium complex has an automatic gate. HOA covers all outside items as well as water, sewer, and trash. Lot’s of walkways with huge trees for a nice walk!
Location
State TX
County Harris
Area Westchase Area
Rooms
Other Rooms Living/Dining Combo, Utility Room in House
Master Bathroom Primary Bath: Shower Only, Secondary Bath(s): Tub/Shower Combo
Interior
Heating Central Electric
Cooling Central Electric
Flooring Vinyl Plank
Fireplaces Number 1
Fireplaces Type Wood Burning Fireplace
Appliance Dryer Included, Refrigerator, Stacked, Washer Included
Dryer Utilities 1
Exterior
Carport Spaces 1
Roof Type Composition
Street Surface Concrete
Accessibility Automatic Gate
Private Pool No
Building
Story 1
Unit Location Cleared
Entry Level Level 1
Foundation Slab
Sewer Public Sewer
Water Public Water
Structure Type Brick,Vinyl,Wood
New Construction No
Schools
Elementary Schools Sneed Elementary School
Middle Schools O'Donnell Middle School
High Schools Aisd Draw
School District 2 - Alief
Others
HOA Fee Include Cable TV,Exterior Building,Grounds,Limited Access Gates,Trash Removal,Water and Sewer
Senior Community No
Tax ID 114-196-004-0012
Ownership Full Ownership
Acceptable Financing Cash Sale, Conventional
Tax Rate 2.3258
Disclosures Sellers Disclosure
Listing Terms Cash Sale, Conventional
Financing Cash Sale,Conventional
Special Listing Condition Sellers Disclosure
Read Less
Want to know what your home might be worth? Contact us for a FREE valuation!

Our team is ready to help you sell your home for the highest possible price ASAP

Bought with J. Lindsey Properties






