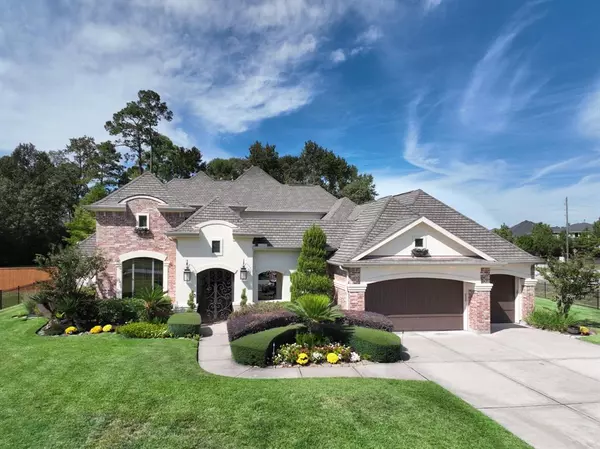$1,125,000
For more information regarding the value of a property, please contact us for a free consultation.
27515 Siandra Creek LN Spring, TX 77386
4 Beds
3.1 Baths
4,087 SqFt
Key Details
Property Type Single Family Home
Listing Status Sold
Purchase Type For Sale
Square Footage 4,087 sqft
Price per Sqft $245
Subdivision Benders Landing Estates
MLS Listing ID 47922431
Sold Date 12/22/23
Style Mediterranean,Spanish,Traditional
Bedrooms 4
Full Baths 3
Half Baths 1
HOA Fees $125/ann
HOA Y/N 1
Year Built 2006
Annual Tax Amount $12,082
Tax Year 2017
Lot Size 1.293 Acres
Acres 1.2935
Property Description
This Resort-Worthy estate is a former showcase home providing an exquisite living experience. Positioned on 1.29 Acres in the coveted community of Benders Landing Estates, it's surrounded by custom privacy fence & automatic gate. Sounds of cascading waters welcome you to the peaceful interior courtyard, reminiscent of grand Spanish homes. Uncompromising quality featuring ornate ceilings, elegant wood flooring, upscale lighting, custom tile work, & solar shield tinted windows. Kitchen is an epicurean's dream, boasting luxurious finishes w/$20K+ invested in state-of-the-art Thermador appliances, double ogee granite, butcher block island, farm sink, & pot filler. Split plan w/2 BDRMs down provides max privacy for HUGE master retreat & restorative bath. Relax outdoors at pool & spa while grilling in the outdoor kitchen or playing horseshoes. LOCATION is superb w/short commute to BEST schools! Access to exclusive clubhouse, fitness center, sports park, & playground included!
Location
State TX
County Montgomery
Area Spring Northeast
Rooms
Bedroom Description 2 Bedrooms Down,En-Suite Bath,Primary Bed - 1st Floor,Walk-In Closet
Other Rooms Breakfast Room, Den, Formal Dining, Gameroom Up, Guest Suite, Home Office/Study, Utility Room in House, Wine Room
Master Bathroom Full Secondary Bathroom Down, Half Bath, Hollywood Bath, Primary Bath: Double Sinks, Primary Bath: Jetted Tub, Primary Bath: Separate Shower, Secondary Bath(s): Tub/Shower Combo, Vanity Area
Kitchen Breakfast Bar, Island w/o Cooktop, Kitchen open to Family Room, Pantry, Pot Filler, Pots/Pans Drawers
Interior
Interior Features Alarm System - Owned, Balcony, Crown Molding, Fire/Smoke Alarm, Formal Entry/Foyer, High Ceiling, Refrigerator Included, Wet Bar, Window Coverings, Wired for Sound
Heating Central Gas
Cooling Central Electric
Flooring Stone, Tile, Wood
Fireplaces Number 1
Fireplaces Type Gaslog Fireplace
Exterior
Exterior Feature Back Green Space, Back Yard, Back Yard Fenced, Covered Patio/Deck, Fully Fenced, Outdoor Kitchen, Patio/Deck, Side Yard, Spa/Hot Tub, Sprinkler System, Subdivision Tennis Court, Workshop
Parking Features Attached Garage, Oversized Garage
Garage Spaces 3.0
Garage Description Additional Parking, Auto Driveway Gate, Auto Garage Door Opener, Double-Wide Driveway, Driveway Gate
Pool Gunite, Heated, In Ground
Roof Type Composition
Accessibility Automatic Gate, Driveway Gate
Private Pool Yes
Building
Lot Description Subdivision Lot, Wooded
Story 2
Foundation Slab
Lot Size Range 1 Up to 2 Acres
Sewer Other Water/Sewer, Septic Tank
Water Other Water/Sewer
Structure Type Brick,Stucco
New Construction No
Schools
Elementary Schools Hines Elementary
Middle Schools York Junior High School
High Schools Grand Oaks High School
School District 11 - Conroe
Others
HOA Fee Include Clubhouse,Courtesy Patrol,Other,Recreational Facilities
Senior Community No
Restrictions Deed Restrictions
Tax ID 2572-02-02400
Energy Description Ceiling Fans,Digital Program Thermostat
Acceptable Financing Cash Sale, Conventional, FHA, VA
Tax Rate 2.0209
Disclosures Exclusions, Sellers Disclosure
Listing Terms Cash Sale, Conventional, FHA, VA
Financing Cash Sale,Conventional,FHA,VA
Special Listing Condition Exclusions, Sellers Disclosure
Read Less
Want to know what your home might be worth? Contact us for a FREE valuation!

Our team is ready to help you sell your home for the highest possible price ASAP

Bought with Forever Realty, LLC






