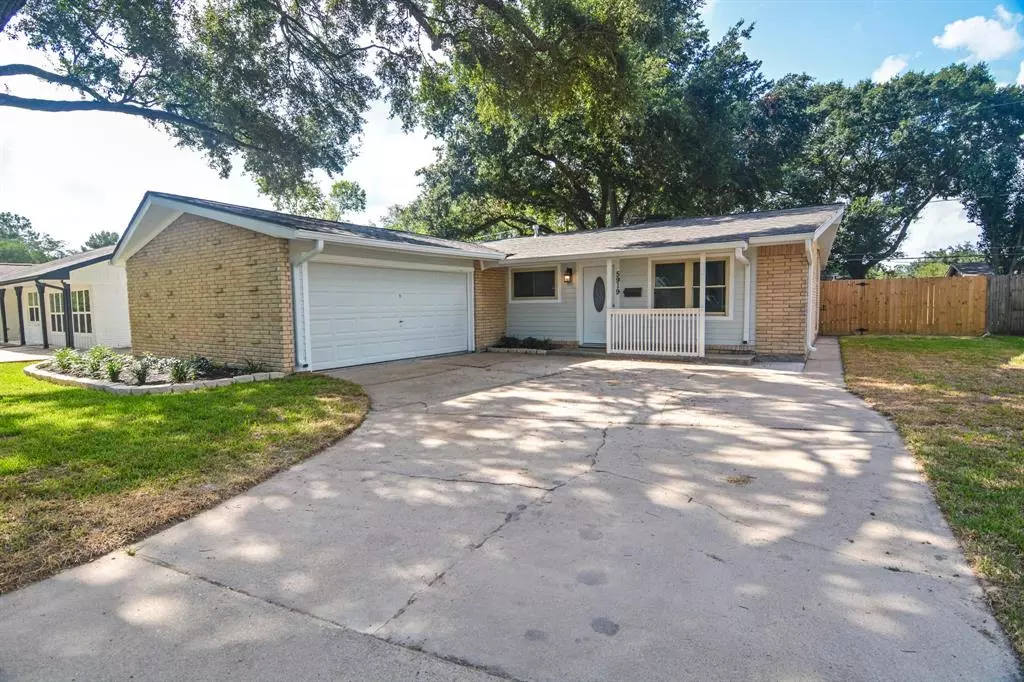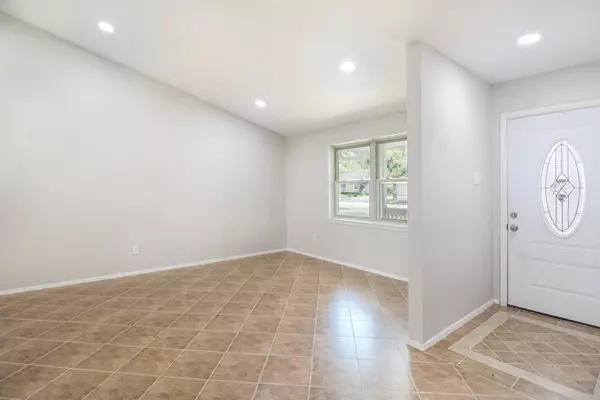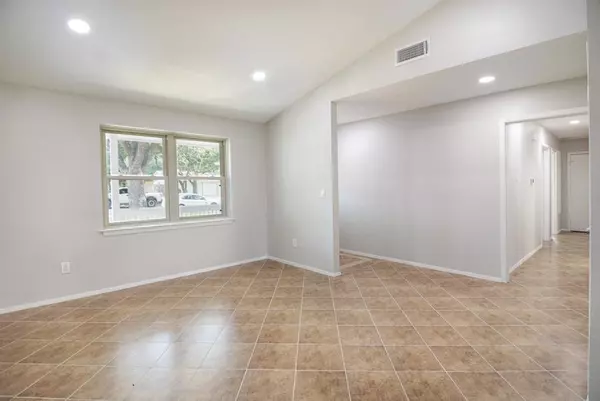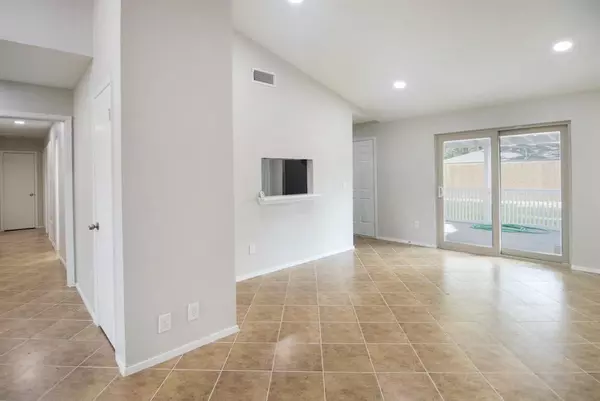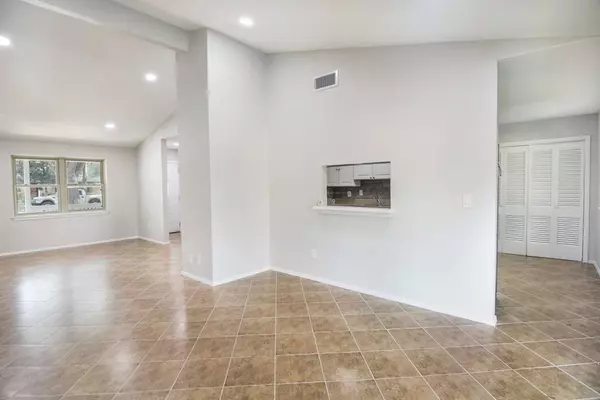$279,900
For more information regarding the value of a property, please contact us for a free consultation.
5919 Effingham DR Houston, TX 77035
3 Beds
2 Baths
1,514 SqFt
Key Details
Property Type Single Family Home
Listing Status Sold
Purchase Type For Sale
Square Footage 1,514 sqft
Price per Sqft $161
Subdivision Westbury
MLS Listing ID 20669645
Sold Date 12/18/23
Style Traditional
Bedrooms 3
Full Baths 2
Year Built 1960
Annual Tax Amount $5,939
Tax Year 2022
Lot Size 8,520 Sqft
Acres 0.1956
Property Description
MOVE-IN READY! ALL NEW IN 2023: A/C & Heat, Interior & Exterior Paint, Water Heater, Stainless Dishwasher & Gas Range/Stove, Stainless Refrigerator, Fence, & Gutters! WOW! Impressive Foyer with Leaded Glass Door Opens to Vaulted Ceiling Family Room - Ceramic Tile Flooring + Recessed Lighting! Wonderful Kitchen - Granite Counters + Tile Floor & Backsplash + Abundant White Cabinetry! New Stainless Microwave, Gas Range/Stove, & Dishwasher! New Side-by-Side Stainless Refrigerator Included in Sale! Large Master Bedroom - Laminate Flooring + Walk-In Closet! Lovely Adjoining Bath with Large Shower! Spacious Secondary Bedrooms - Both with Laminate Flooring! Pretty Guest Bath - Tub/Shower Combo! Convenient Indoor Utility Area! Super Serene Backyard with Great Covered Wood Deck & New Fence! Established Community with Easy Access to 610, Highway 90, NRG, Museum District & Zoo, Texas Medical Center, & the Galleria! Never Flooded! No HOA Fees + Super Low Tax Rate! READY FOR MOVE-IN!
Location
State TX
County Harris
Area Brays Oaks
Rooms
Bedroom Description All Bedrooms Down,Primary Bed - 1st Floor
Other Rooms 1 Living Area, Family Room, Formal Dining, Utility Room in House
Master Bathroom Primary Bath: Shower Only, Secondary Bath(s): Tub/Shower Combo
Kitchen Breakfast Bar, Pantry
Interior
Interior Features Refrigerator Included
Heating Central Gas
Cooling Central Electric
Flooring Laminate, Tile
Exterior
Exterior Feature Back Yard, Back Yard Fenced, Covered Patio/Deck
Parking Features Attached Garage
Garage Spaces 2.0
Garage Description Auto Garage Door Opener
Roof Type Composition
Street Surface Concrete,Curbs
Private Pool No
Building
Lot Description Subdivision Lot
Story 1
Foundation Slab
Lot Size Range 0 Up To 1/4 Acre
Sewer Public Sewer
Water Public Water
Structure Type Brick,Cement Board
New Construction No
Schools
Elementary Schools Anderson Elementary School (Houston)
Middle Schools Fondren Middle School
High Schools Westbury High School
School District 27 - Houston
Others
Senior Community No
Restrictions Deed Restrictions
Tax ID 087-136-000-0011
Energy Description Ceiling Fans,Digital Program Thermostat,Energy Star Appliances,Insulated/Low-E windows
Acceptable Financing Cash Sale, Conventional, FHA, VA
Tax Rate 2.3019
Disclosures Sellers Disclosure
Listing Terms Cash Sale, Conventional, FHA, VA
Financing Cash Sale,Conventional,FHA,VA
Special Listing Condition Sellers Disclosure
Read Less
Want to know what your home might be worth? Contact us for a FREE valuation!

Our team is ready to help you sell your home for the highest possible price ASAP

Bought with C.R.Realty


