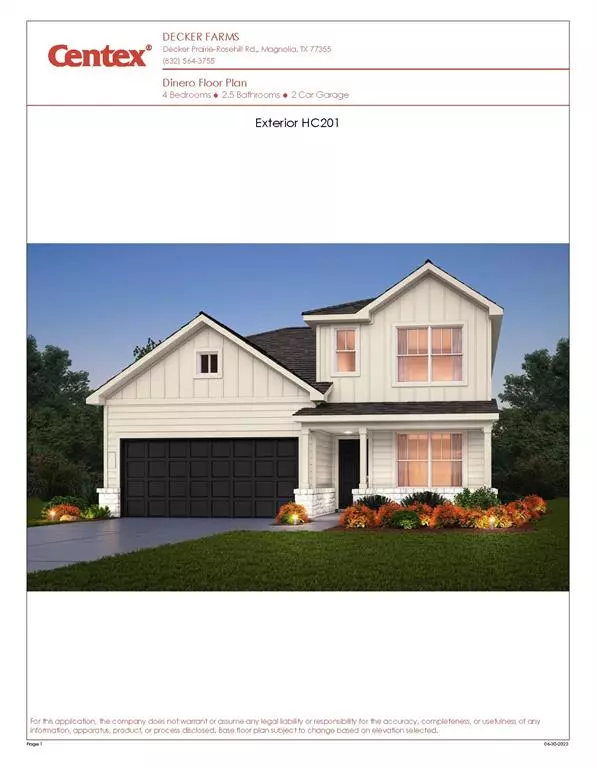$323,350
For more information regarding the value of a property, please contact us for a free consultation.
26103 Brahman DR Magnolia, TX 77355
4 Beds
2.1 Baths
2,337 SqFt
Key Details
Property Type Single Family Home
Listing Status Sold
Purchase Type For Sale
Square Footage 2,337 sqft
Price per Sqft $138
Subdivision Decker Farms
MLS Listing ID 18735084
Sold Date 12/26/23
Style Traditional
Bedrooms 4
Full Baths 2
Half Baths 1
HOA Fees $54/ann
HOA Y/N 1
Year Built 2023
Lot Size 6,583 Sqft
Property Description
Ready for you in October! Welcome to the Dinero plan in Decker Farms by Centex Homes! This stunning 4-bedroom home, located on an oversized corner homesite, features a game room and study, perfect for the modern family. The 1st floor primary suite features a separate garden tub & tiled shower. The kitchen boasts gray cabinets with an elegant tile backsplash, offering a sleek and contemporary feel. Enjoy the outdoor feel on your charming, covered patio. Additionally, this home comes with full sod & a sprinkler system, ensuring a lush and vibrant lawn all year round. Located within the prestigious Tomball ISD, this residence offers excellent education opportunities. Nearby Tomball provides a charming small-town ambiance while offering easy access to major highways, premier shopping, dining, and entertainment options. Decker Farms is conveniently located 2 miles from 249 & 5 miles from The Grand Parkway. Don't miss your chance to make this exquisite home yours. Schedule a showing today!
Location
State TX
County Montgomery
Area Magnolia/1488 West
Rooms
Bedroom Description Primary Bed - 1st Floor
Master Bathroom Primary Bath: Double Sinks, Primary Bath: Separate Shower, Primary Bath: Soaking Tub, Secondary Bath(s): Tub/Shower Combo
Kitchen Breakfast Bar, Island w/o Cooktop
Interior
Interior Features Fire/Smoke Alarm
Heating Central Gas
Cooling Central Electric
Flooring Carpet, Vinyl Plank
Exterior
Exterior Feature Covered Patio/Deck, Sprinkler System
Parking Features Attached Garage
Garage Spaces 2.0
Roof Type Composition
Street Surface Concrete,Curbs,Gutters
Private Pool No
Building
Lot Description Corner, Subdivision Lot
Faces South
Story 2
Foundation Slab
Lot Size Range 0 Up To 1/4 Acre
Builder Name Centex
Water Water District
Structure Type Wood
New Construction Yes
Schools
Elementary Schools Magnolia Elementary School (Magnolia)
Middle Schools Magnolia Junior High School
High Schools Magnolia West High School
School District 36 - Magnolia
Others
Senior Community No
Restrictions Deed Restrictions
Tax ID NA
Acceptable Financing Cash Sale, Conventional, FHA, VA
Tax Rate 3.35
Disclosures No Disclosures
Listing Terms Cash Sale, Conventional, FHA, VA
Financing Cash Sale,Conventional,FHA,VA
Special Listing Condition No Disclosures
Read Less
Want to know what your home might be worth? Contact us for a FREE valuation!

Our team is ready to help you sell your home for the highest possible price ASAP

Bought with eXp Realty LLC






