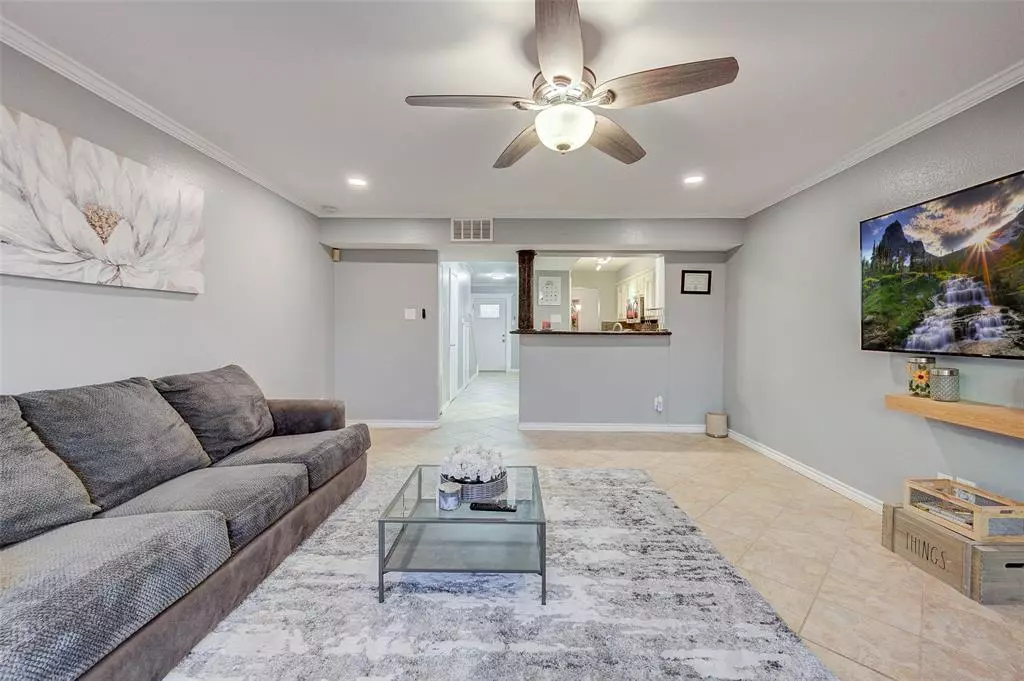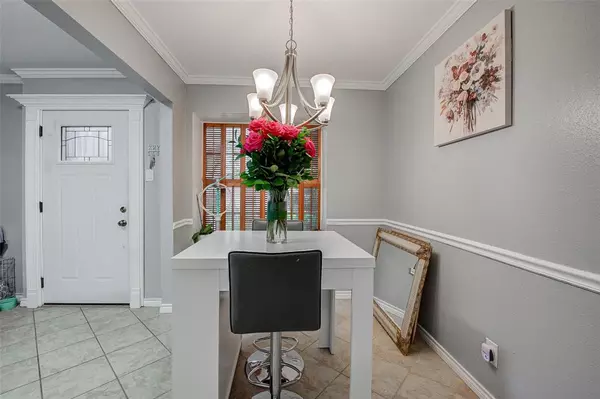$153,900
For more information regarding the value of a property, please contact us for a free consultation.
11515 Burdine ST #534 Houston, TX 77035
2 Beds
1.1 Baths
1,280 SqFt
Key Details
Property Type Townhouse
Sub Type Townhouse
Listing Status Sold
Purchase Type For Sale
Square Footage 1,280 sqft
Price per Sqft $115
Subdivision Westbury Square T/H Condo
MLS Listing ID 83200170
Sold Date 12/28/23
Style French
Bedrooms 2
Full Baths 1
Half Baths 1
HOA Fees $420/mo
Year Built 1971
Annual Tax Amount $2,814
Tax Year 2022
Lot Size 7.687 Acres
Property Description
Charming two-story French Quarter-style townhouse in the heart of beautifully maintained Westbury Square awaits you! This affordably priced gem boasts a welcoming dining room, spacious living room, functional kitchen, cozy bedrooms upstairs, and a private patio accessed via elegant French doors. Residents enjoy two dedicated parking spots , a refreshing community pool, and the safety of a gated community. Prime location offers easy access to the Loop, Medical Center, Galleria, Greenway Plaza, and more. Plus, the HOA covers all utilities except electric. All dimensions are approximate; please verify. All appliances included at asking price.
Furniture available to purchase with accessories and rugs. Owner relocating to another state.
Dive into a blend of style, comfort, and convenience—schedule a tour today!
Location
State TX
County Harris
Area Brays Oaks
Rooms
Bedroom Description All Bedrooms Up,Walk-In Closet
Other Rooms 1 Living Area, Breakfast Room
Master Bathroom Primary Bath: Tub/Shower Combo
Kitchen Breakfast Bar
Interior
Interior Features Fire/Smoke Alarm, Refrigerator Included
Heating Central Electric
Cooling Central Electric
Flooring Tile
Appliance Dryer Included, Refrigerator, Stacked, Washer Included
Laundry Utility Rm in House
Exterior
Exterior Feature Fenced, Patio/Deck
Pool In Ground
Roof Type Built Up
Street Surface Asphalt
Accessibility Automatic Gate
Private Pool No
Building
Story 2
Unit Location Other
Entry Level Ground Level
Foundation Slab
Sewer Public Sewer
Water Public Water
Structure Type Brick,Wood
New Construction No
Schools
Elementary Schools Parker Elementary School (Houston)
Middle Schools Meyerland Middle School
High Schools Westbury High School
School District 27 - Houston
Others
HOA Fee Include Exterior Building,Grounds,Insurance,Limited Access Gates,Recreational Facilities,Trash Removal,Water and Sewer
Senior Community No
Tax ID 113-483-000-0008
Energy Description Ceiling Fans
Acceptable Financing Cash Sale, Conventional
Tax Rate 2.3019
Disclosures Sellers Disclosure
Listing Terms Cash Sale, Conventional
Financing Cash Sale,Conventional
Special Listing Condition Sellers Disclosure
Read Less
Want to know what your home might be worth? Contact us for a FREE valuation!

Our team is ready to help you sell your home for the highest possible price ASAP

Bought with Keller Williams Houston Central






