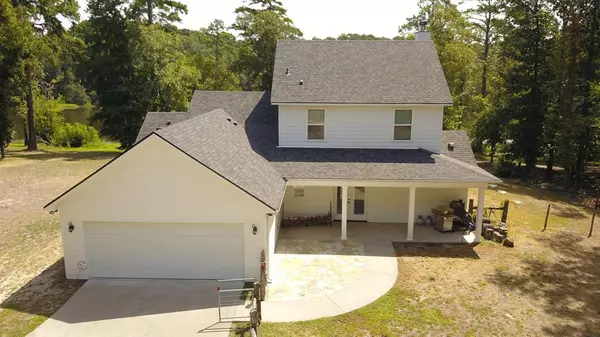$499,000
For more information regarding the value of a property, please contact us for a free consultation.
1310 Eastdale LN Bullard, TX 75757
4 Beds
2.1 Baths
1,999 SqFt
Key Details
Property Type Single Family Home
Listing Status Sold
Purchase Type For Sale
Square Footage 1,999 sqft
Price per Sqft $242
Subdivision Eastdale Acres
MLS Listing ID 96493671
Sold Date 12/22/23
Style Other Style
Bedrooms 4
Full Baths 2
Half Baths 1
HOA Fees $25/ann
HOA Y/N 1
Year Built 2015
Annual Tax Amount $4,907
Tax Year 2023
Lot Size 1.785 Acres
Acres 1.785
Property Description
Calling all fisher people to this lovely lakefront home in Bullard, TX! Built in 2016, 1999 sq. ft., this thoughtfully planned waterfront home has 4 bedrms & 2.5 baths in a beautiful country setting! Welcoming front porch invites you to this light & bright farmhouse-style home overlooking private Lake Laura w access to 2 more lakes! Family rm WBFP accented by custom-built mantel opens to kitchen island and custom cabinetry. Primary bedrm on main level has vaulted ceiling & bath double sinks. A powder rm & utility rm sink are also located on main level. Three guest bedrms upstairs share a bath, complete w double sinks. This energy efficient home has spray foam insulation, high-efficiency HVAC (replaced 2021), new water heater (2022), new roof (2023), & recently painted interior & exterior (2021 & 2023). Boathouses are allowed on Lake Laura so build one that perfectly fits your needs! Enjoy the nature that surrounds you in this peaceful wooded waterfront setting. Let lake living begin!
Location
State TX
County Cherokee
Rooms
Bedroom Description En-Suite Bath,Primary Bed - 1st Floor,Split Plan,Walk-In Closet
Other Rooms 1 Living Area, Kitchen/Dining Combo, Living Area - 1st Floor, Utility Room in House
Master Bathroom Primary Bath: Double Sinks, Secondary Bath(s): Double Sinks
Kitchen Breakfast Bar, Island w/o Cooktop, Kitchen open to Family Room, Pots/Pans Drawers, Under Cabinet Lighting
Interior
Interior Features Alarm System - Owned, Crown Molding, High Ceiling
Heating Central Electric, Heat Pump
Cooling Central Electric
Flooring Tile, Vinyl Plank
Fireplaces Number 1
Exterior
Exterior Feature Back Yard, Partially Fenced, Side Yard
Parking Features Attached Garage, Oversized Garage
Garage Spaces 2.0
Garage Description Additional Parking
Waterfront Description Lakefront
Roof Type Composition
Street Surface Asphalt
Private Pool No
Building
Lot Description Corner, Subdivision Lot, Waterfront, Wooded
Faces West
Story 2
Foundation Slab
Lot Size Range 1/2 Up to 1 Acre
Sewer Septic Tank
Water Aerobic
Structure Type Cement Board
New Construction No
Schools
Elementary Schools Bullard Elementary School
Middle Schools Bullard Middle School
High Schools Bullard High School
School District 284 - Bullard
Others
HOA Fee Include Grounds
Senior Community No
Restrictions Deed Restrictions
Tax ID 000530779800
Ownership Full Ownership
Energy Description Ceiling Fans,Digital Program Thermostat,High-Efficiency HVAC,HVAC>13 SEER,Insulated/Low-E windows,Insulation - Spray-Foam
Acceptable Financing Cash Sale, Conventional
Tax Rate 1.9546
Disclosures Sellers Disclosure
Listing Terms Cash Sale, Conventional
Financing Cash Sale,Conventional
Special Listing Condition Sellers Disclosure
Read Less
Want to know what your home might be worth? Contact us for a FREE valuation!

Our team is ready to help you sell your home for the highest possible price ASAP

Bought with Non-MLS






