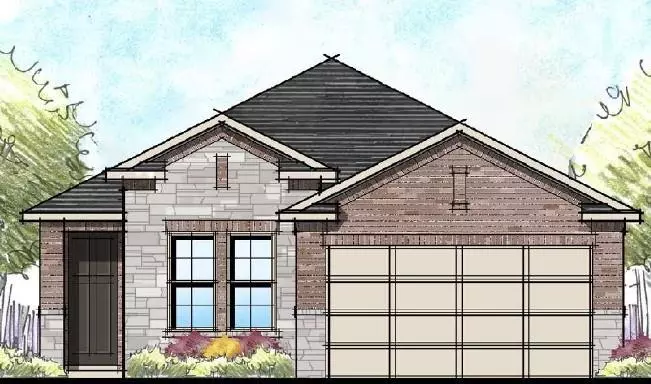$499,000
For more information regarding the value of a property, please contact us for a free consultation.
21803 Wheeler Peak Court Porter, TX 77365
3 Beds
2 Baths
2,079 SqFt
Key Details
Property Type Single Family Home
Listing Status Sold
Purchase Type For Sale
Square Footage 2,079 sqft
Price per Sqft $244
Subdivision The Highlands
MLS Listing ID 50037877
Sold Date 11/21/23
Style Traditional
Bedrooms 3
Full Baths 2
HOA Fees $218/ann
HOA Y/N 1
Year Built 2023
Lot Size 0.356 Acres
Property Description
Caldwell Homes new construction home in the Fairway Pines section of The Highlands master planned golf course community. Fairway Pines is the 55+ and better section for active adults. The Cardinal floorplan (under construction) has 3 bedrooms, 2 baths plus a study or 4th bedroom. This bright open floorplan with a large kitchen features tons of storage throughout! The Fairway Pines section includes a clubhouse, fitness room and a lifestyle director who creates and keeps event/s activities on a full calendar for lots of fun on hand. The Highlands is a 2,300 acre community with 30+ miles of trails, recreational lakes, 200 acre natural preserve. Also resort style amenities including a huge lazy river, waterpark, state of the art fitness center, event lawn, recreational fields, playgrounds, tennis and pickleball. All of this is amidst the 18 hole award winning golf course! Located convenient to tons of shopping & restaurants!
Location
State TX
County Montgomery
Community The Highlands
Area Porter/New Caney West
Rooms
Bedroom Description Primary Bed - 1st Floor,Split Plan,Walk-In Closet
Other Rooms Kitchen/Dining Combo, Utility Room in House
Master Bathroom Primary Bath: Double Sinks
Kitchen Breakfast Bar, Walk-in Pantry
Interior
Interior Features High Ceiling
Heating Central Gas
Cooling Central Electric
Exterior
Exterior Feature Back Yard Fenced, Fully Fenced, Patio/Deck, Sprinkler System
Parking Features Attached Garage
Garage Spaces 2.0
Garage Description Auto Garage Door Opener, Double-Wide Driveway
Roof Type Composition
Private Pool No
Building
Lot Description In Golf Course Community, Subdivision Lot
Story 1
Foundation Slab
Lot Size Range 0 Up To 1/4 Acre
Builder Name Caldwell Homes
Water Water District
Structure Type Brick,Stone
New Construction Yes
Schools
Elementary Schools Robert Crippen Elementary School
Middle Schools White Oak Middle School (New Caney)
High Schools Porter High School (New Caney)
School District 39 - New Caney
Others
HOA Fee Include Clubhouse,Grounds,Recreational Facilities
Senior Community Yes
Restrictions Deed Restrictions
Tax ID 0000-01-13010
Energy Description Attic Vents,Ceiling Fans,Digital Program Thermostat
Acceptable Financing Cash Sale, Conventional, FHA, VA
Disclosures Mud, Other Disclosures
Listing Terms Cash Sale, Conventional, FHA, VA
Financing Cash Sale,Conventional,FHA,VA
Special Listing Condition Mud, Other Disclosures
Read Less
Want to know what your home might be worth? Contact us for a FREE valuation!

Our team is ready to help you sell your home for the highest possible price ASAP

Bought with Non-MLS





