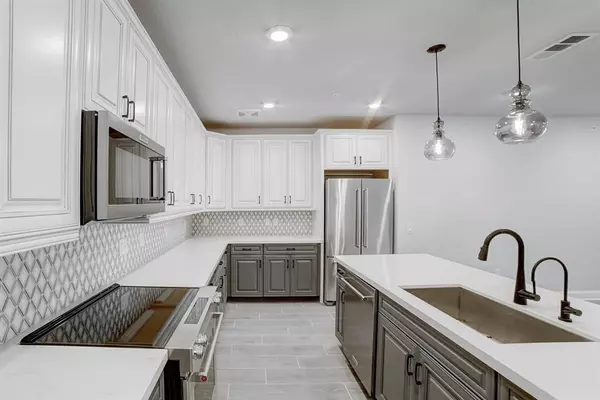$424,353
For more information regarding the value of a property, please contact us for a free consultation.
6804 Westview DR #2208 Houston, TX 77055
2 Beds
2 Baths
1,702 SqFt
Key Details
Property Type Condo
Listing Status Sold
Purchase Type For Sale
Square Footage 1,702 sqft
Price per Sqft $235
Subdivision Gatherings At Westview
MLS Listing ID 84879139
Sold Date 09/11/23
Bedrooms 2
Full Baths 2
HOA Fees $333/mo
Year Built 2022
Tax Year 2023
Property Description
Amazing Beazer Home in the 55+ community of Gatherings at Westview boasting tile flooring, cast stone fireplace, and a private balcony. Prepare incredible feasts in the two-tone island kitchen, equipped with quartz countertops, mosaic backsplash, Kitchenaid stainless steel appliances, 42” upper cabinets, pendant lighting, and undercabinet lighting. With a walk-in closet, dual vanities, and a shower, the primary suite is the perfect place to relax. Residents of Gatherings at Westview enjoy a maintenance-free lifestyle and amenities including a game room, grilling area, fitness center, scenic lake, and dog park. Prime location off Hwy 290, I-10, and I-610 just minutes from Houston's best dining, shopping, and entertainment in The Galleria, Houston Heights, River Oaks, and Downtown. Easy access to miles of scenic walking and biking trails at Memorial Park, Buffalo Bayou, and T.C. Jester Park.
Location
State TX
County Harris
Area Spring Branch
Building/Complex Name OTHER
Rooms
Bedroom Description En-Suite Bath,Walk-In Closet
Other Rooms 1 Living Area, Utility Room in House
Master Bathroom Primary Bath: Double Sinks, Primary Bath: Shower Only, Secondary Bath(s): Tub/Shower Combo
Kitchen Breakfast Bar, Island w/o Cooktop, Pantry, Walk-in Pantry
Interior
Interior Features Fire/Smoke Alarm
Heating Central Electric
Cooling Central Electric
Flooring Carpet, Tile
Fireplaces Number 1
Appliance Dryer Included, Electric Dryer Connection, Full Size, Washer Included
Dryer Utilities 1
Exterior
Exterior Feature Exercise Room
Private Pool No
Building
Builder Name Beazer Homes
New Construction Yes
Schools
Elementary Schools Housman Elementary School
Middle Schools Landrum Middle School
High Schools Northbrook High School
School District 49 - Spring Branch
Others
Pets Allowed With Restrictions
HOA Fee Include Clubhouse,Recreational Facilities,Trash Removal
Senior Community Yes
Tax ID NA
Energy Description Ceiling Fans,Digital Program Thermostat,Energy Star Appliances,Energy Star/CFL/LED Lights,High-Efficiency HVAC,HVAC>13 SEER,Insulated/Low-E windows,Insulation - Spray-Foam
Acceptable Financing Cash Sale, Conventional, FHA, VA
Tax Rate 2.4379
Disclosures No Disclosures
Green/Energy Cert Energy Star Qualified Home, Home Energy Rating/HERS
Listing Terms Cash Sale, Conventional, FHA, VA
Financing Cash Sale,Conventional,FHA,VA
Special Listing Condition No Disclosures
Pets Allowed With Restrictions
Read Less
Want to know what your home might be worth? Contact us for a FREE valuation!

Our team is ready to help you sell your home for the highest possible price ASAP

Bought with Non-MLS





