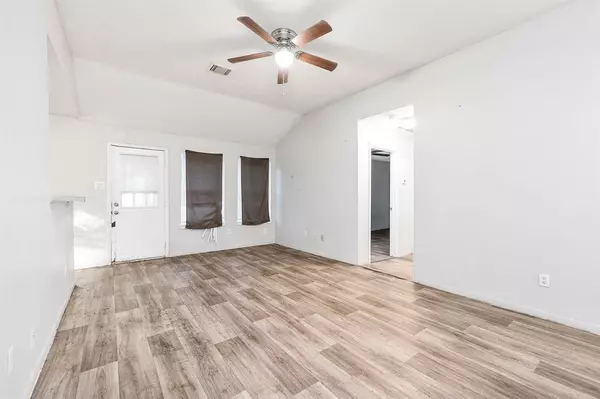$165,000
For more information regarding the value of a property, please contact us for a free consultation.
11715 Mill Valley RD Houston, TX 77048
4 Beds
2 Baths
1,499 SqFt
Key Details
Property Type Single Family Home
Listing Status Sold
Purchase Type For Sale
Square Footage 1,499 sqft
Price per Sqft $100
Subdivision Kennedy Heights
MLS Listing ID 5782246
Sold Date 01/12/24
Style Traditional
Bedrooms 4
Full Baths 2
Year Built 1994
Annual Tax Amount $2,482
Tax Year 2023
Lot Size 5,720 Sqft
Acres 0.1313
Property Description
Introducing 11715 Mill Valley Road, near 288 and Sam Houston Tollway. This charming 4-bedroom, 2-bathroom residence features a welcoming facade of brick exterior and a sheltered front porch. Noteworthy is the spacious living room, providing ample room for relaxation and entertainment. Large windows flood the space with natural light, creating an airy and bright atmosphere. The expansive backyard, complete with a side yard—is an idyllic haven for outdoor gatherings, gardening enthusiasts, or those seeking to bask in the outdoor ambiance. Schedule your private showing today!
Location
State TX
County Harris
Area Medical Center South
Rooms
Bedroom Description En-Suite Bath
Other Rooms Formal Living
Master Bathroom Primary Bath: Tub/Shower Combo, Secondary Bath(s): Tub/Shower Combo, Vanity Area
Interior
Heating Central Gas
Cooling Central Electric
Exterior
Exterior Feature Back Yard, Back Yard Fenced, Patio/Deck, Porch, Side Yard
Parking Features Attached Garage
Garage Spaces 2.0
Garage Description Double-Wide Driveway
Roof Type Composition
Street Surface Concrete,Curbs
Private Pool No
Building
Lot Description Subdivision Lot
Story 1
Foundation Slab
Lot Size Range 0 Up To 1/4 Acre
Sewer Public Sewer
Water Public Water
Structure Type Brick
New Construction No
Schools
Elementary Schools Woodson Elementary School
Middle Schools Thomas Middle School
High Schools Sterling High School (Houston)
School District 27 - Houston
Others
Senior Community No
Restrictions Deed Restrictions
Tax ID 105-273-000-0009
Energy Description Ceiling Fans
Acceptable Financing Cash Sale, Conventional
Tax Rate 2.2019
Disclosures Sellers Disclosure
Listing Terms Cash Sale, Conventional
Financing Cash Sale,Conventional
Special Listing Condition Sellers Disclosure
Read Less
Want to know what your home might be worth? Contact us for a FREE valuation!

Our team is ready to help you sell your home for the highest possible price ASAP

Bought with eXp Realty LLC






