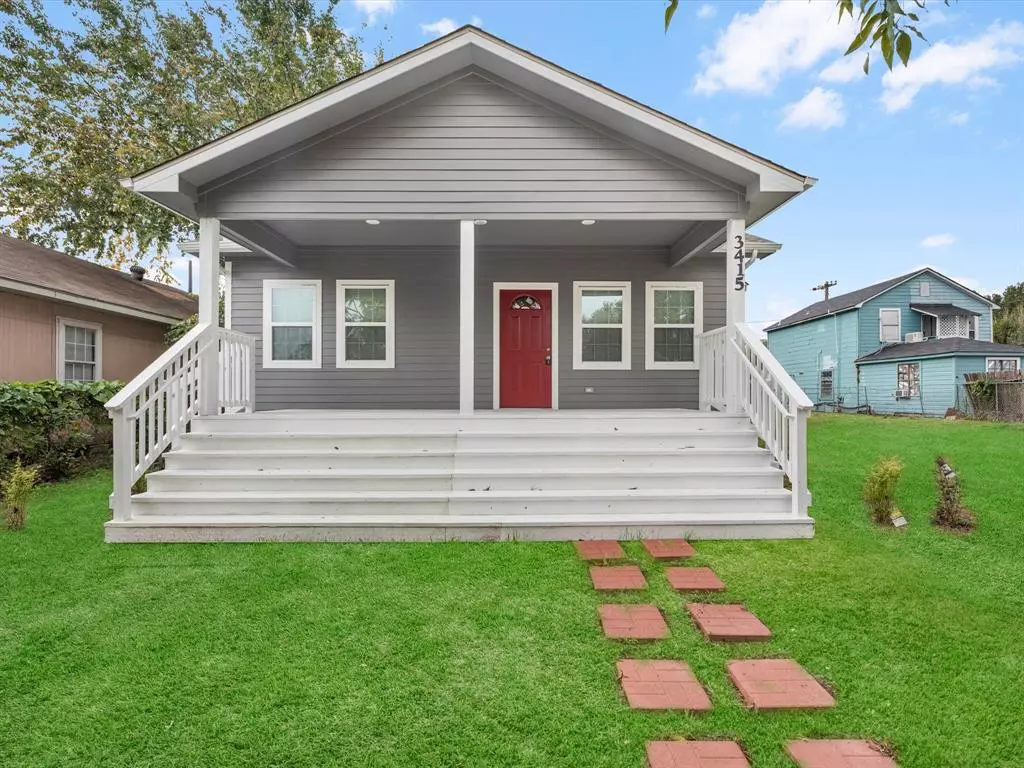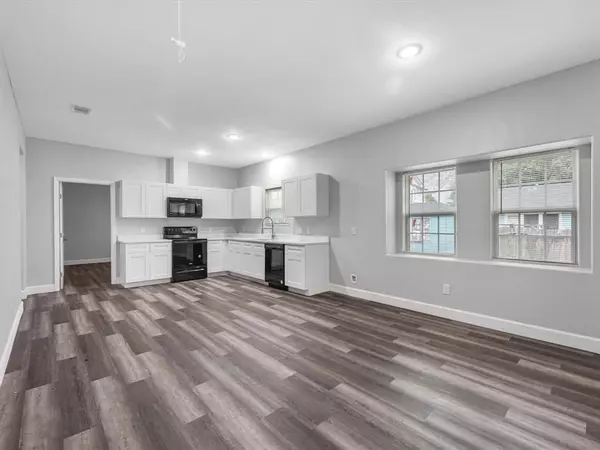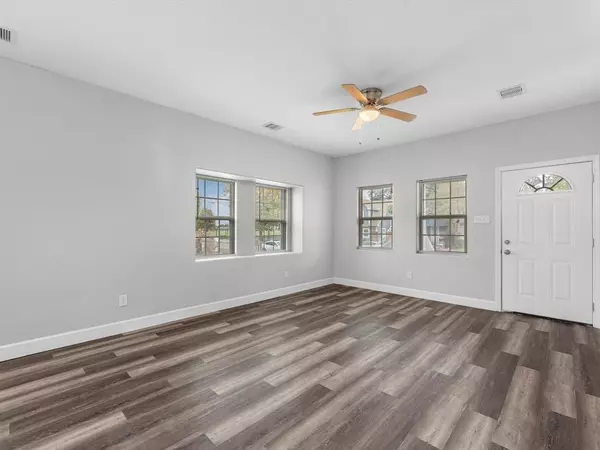$233,900
For more information regarding the value of a property, please contact us for a free consultation.
3415 Michigan ST Baytown, TX 77520
3 Beds
2 Baths
1,344 SqFt
Key Details
Property Type Single Family Home
Listing Status Sold
Purchase Type For Sale
Square Footage 1,344 sqft
Price per Sqft $159
Subdivision East Baytown
MLS Listing ID 71420207
Sold Date 01/12/24
Style Other Style,Ranch,Traditional
Bedrooms 3
Full Baths 2
Year Built 1938
Annual Tax Amount $2,331
Tax Year 2023
Lot Size 4,400 Sqft
Acres 0.101
Property Description
This is a true stunner—imagine stepping into a "Like New" fully remodeled one-story haven nestled on a double lot in East Baytown. It boasts the finest upgrades including new luxury vinyl plank flooring that adds a touch of elegance. The kitchen and bathrooms shine with exquisite granite countertops and beautiful ceramic tile, creating a luxurious ambiance. Comfort is key with ceiling fans in every room and a spacious utility room for convenience. What's more, this home boasts brand new appliances that complement its fresh appeal.But wait, there's more! The entire home has undergone a comprehensive renovation: from a new electric panel and rewiring to a new roof, A/C unit, and plumbing. And here's the bonus—the additional lot expands the property to a generous 8,800 square feet, offering ample space and freedom without the hassle of an HOA. This gem is a rare find, offering not just a home, but a lifestyle!
Location
State TX
County Harris
Area Baytown/Harris County
Rooms
Bedroom Description All Bedrooms Down
Other Rooms 1 Living Area, Kitchen/Dining Combo, Living Area - 1st Floor, Utility Room in House
Master Bathroom Primary Bath: Tub/Shower Combo
Kitchen Pantry
Interior
Interior Features Balcony, Fire/Smoke Alarm
Heating Central Gas
Cooling Central Electric
Flooring Laminate
Exterior
Exterior Feature Patio/Deck, Porch
Roof Type Composition
Street Surface Concrete
Private Pool No
Building
Lot Description Subdivision Lot
Story 1
Foundation Block & Beam
Lot Size Range 1/4 Up to 1/2 Acre
Sewer Public Sewer
Water Public Water
Structure Type Wood
New Construction No
Schools
Elementary Schools San Jacinto Elementary School (Goose Creek)
Middle Schools Baytown Junior High School
High Schools Lee High School (Goose Creek)
School District 23 - Goose Creek Consolidated
Others
Senior Community No
Restrictions No Restrictions
Tax ID 059-106-000-0003
Energy Description Ceiling Fans,High-Efficiency HVAC,Insulation - Batt
Acceptable Financing Cash Sale, Conventional, FHA, Investor, Owner Financing, Seller to Contribute to Buyer's Closing Costs, VA
Tax Rate 2.7873
Disclosures No Disclosures
Listing Terms Cash Sale, Conventional, FHA, Investor, Owner Financing, Seller to Contribute to Buyer's Closing Costs, VA
Financing Cash Sale,Conventional,FHA,Investor,Owner Financing,Seller to Contribute to Buyer's Closing Costs,VA
Special Listing Condition No Disclosures
Read Less
Want to know what your home might be worth? Contact us for a FREE valuation!

Our team is ready to help you sell your home for the highest possible price ASAP

Bought with Realm Real Estate Professionals - Katy






