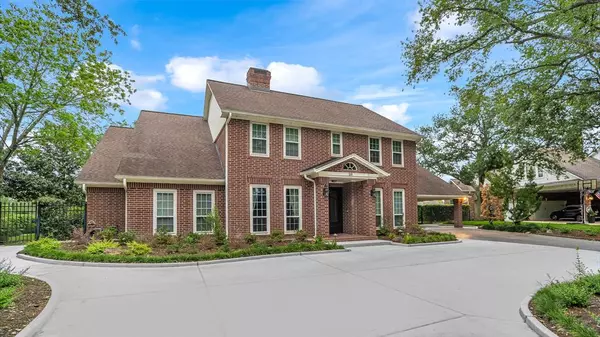$1,569,000
For more information regarding the value of a property, please contact us for a free consultation.
25 The Oval ST Sugar Land, TX 77479
5 Beds
3.1 Baths
4,649 SqFt
Key Details
Property Type Single Family Home
Listing Status Sold
Purchase Type For Sale
Square Footage 4,649 sqft
Price per Sqft $317
Subdivision Sweetwater
MLS Listing ID 63791269
Sold Date 01/12/24
Style Traditional
Bedrooms 5
Full Baths 3
Half Baths 1
HOA Fees $181/ann
HOA Y/N 1
Year Built 1987
Lot Size 0.469 Acres
Acres 0.469
Property Description
LIVE IN OR TEAR DOWN AND BUILD YOUR DREAM HOME ON THE ONE OF THE BEST AVAILABLE LOTS IN SWEETWATER! IMMACULATE RECENTLY RENOVATED Home ON GOLF COURSE W/NO BACK/SIDE NEIGHBORS! Ready for immediate move in, use as an investment property for incredible ROI, OR tear down/build the home of your DREAMS, ENDLESS POSSIBILITIES! Offering 5 bedrooms, 3.5 Baths & 20,000+ sf lot. LUXURIOUS Living Room w/ wall of windows, breathtaking views & abundance of space. Gourmet Kitchen boasts granite countertops, Breakfast Bar for additional seating & GRAND GRANITE Island. PRISTINE Primary Suite w/ access to a RESORT like Primary Bath w/large soaking tub & glass encased shower. Step out back & enjoy the STAYCATION offered by ample green space to the side and back of the home with views of Sweetwater's golf course, trails and more. Sweetwater is a well known and prestigious neighborhood of Sugar Land in a prime location close to shopping/dining and Zoned to award-winning Clements High School...MUST SEE!
Location
State TX
County Fort Bend
Community First Colony
Area Sugar Land South
Rooms
Bedroom Description 2 Primary Bedrooms,En-Suite Bath,Primary Bed - 1st Floor,Primary Bed - 2nd Floor,Sitting Area,Walk-In Closet
Other Rooms Breakfast Room, Family Room, Formal Dining, Formal Living, Gameroom Up, Home Office/Study, Living Area - 1st Floor, Utility Room in House
Master Bathroom Half Bath, Primary Bath: Double Sinks, Primary Bath: Separate Shower, Primary Bath: Soaking Tub, Secondary Bath(s): Tub/Shower Combo
Kitchen Island w/o Cooktop, Pantry, Under Cabinet Lighting
Interior
Interior Features Crown Molding, Fire/Smoke Alarm, Formal Entry/Foyer, High Ceiling, Window Coverings
Heating Central Gas, Zoned
Cooling Central Electric, Zoned
Flooring Carpet, Laminate, Tile, Wood
Fireplaces Number 2
Fireplaces Type Gaslog Fireplace
Exterior
Exterior Feature Back Yard, Back Yard Fenced, Covered Patio/Deck, Patio/Deck, Side Yard, Sprinkler System
Parking Features Attached/Detached Garage
Garage Spaces 2.0
Waterfront Description Pond
Roof Type Composition
Street Surface Concrete,Curbs,Gutters
Private Pool No
Building
Lot Description In Golf Course Community, On Golf Course, Subdivision Lot, Waterfront, Wooded
Faces Southeast
Story 2
Foundation Slab
Lot Size Range 1/4 Up to 1/2 Acre
Sewer Public Sewer
Water Public Water
Structure Type Brick
New Construction No
Schools
Elementary Schools Colony Bend Elementary School
Middle Schools First Colony Middle School
High Schools Clements High School
School District 19 - Fort Bend
Others
HOA Fee Include Recreational Facilities
Senior Community No
Restrictions Deed Restrictions
Tax ID 7800-02-002-0010-907
Energy Description Ceiling Fans
Acceptable Financing Cash Sale, Conventional, VA
Disclosures Sellers Disclosure
Listing Terms Cash Sale, Conventional, VA
Financing Cash Sale,Conventional,VA
Special Listing Condition Sellers Disclosure
Read Less
Want to know what your home might be worth? Contact us for a FREE valuation!

Our team is ready to help you sell your home for the highest possible price ASAP

Bought with eXp Realty, LLC






