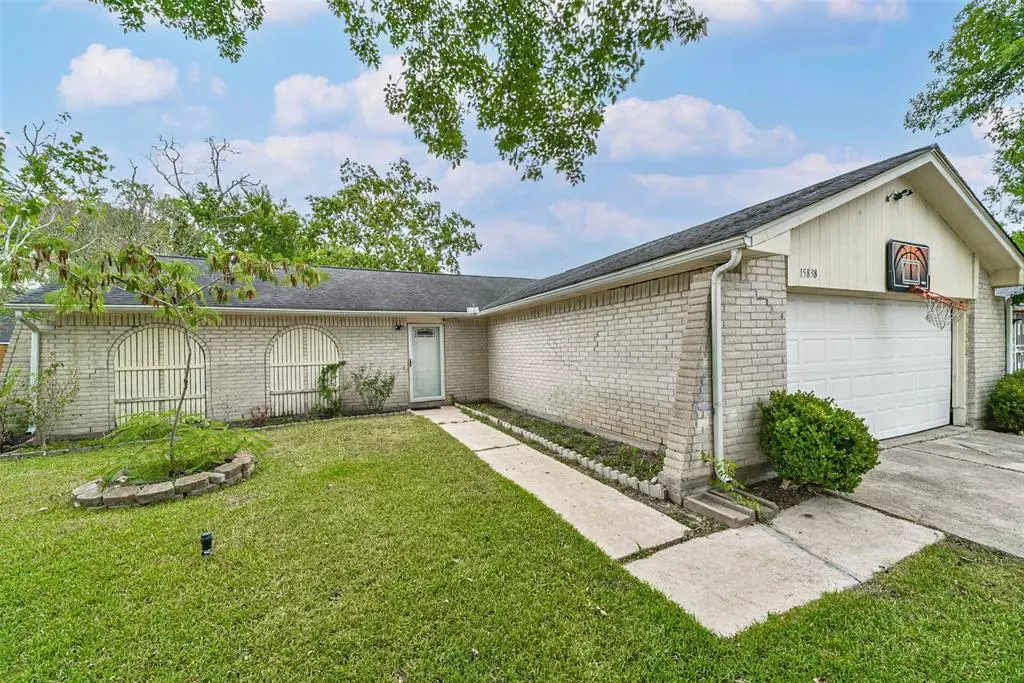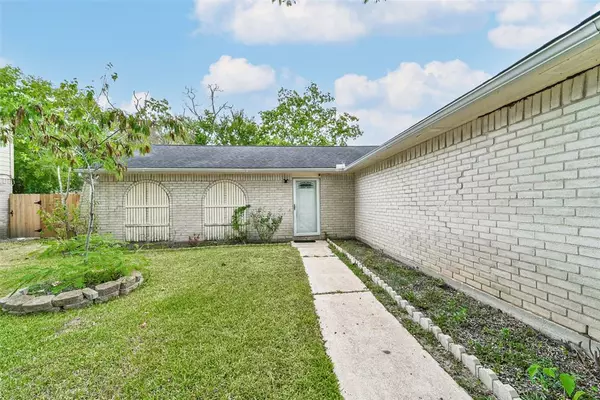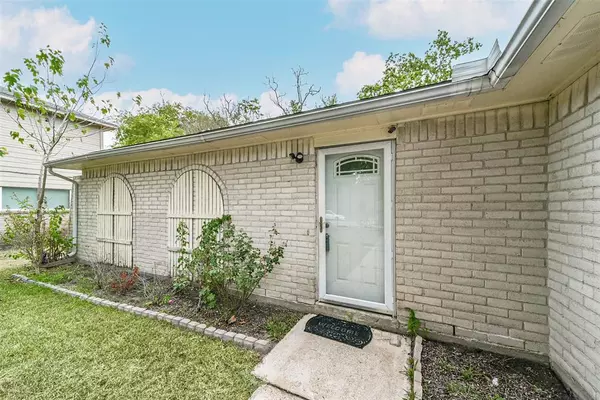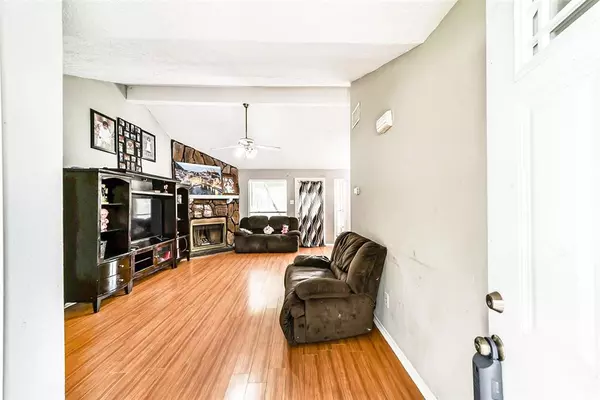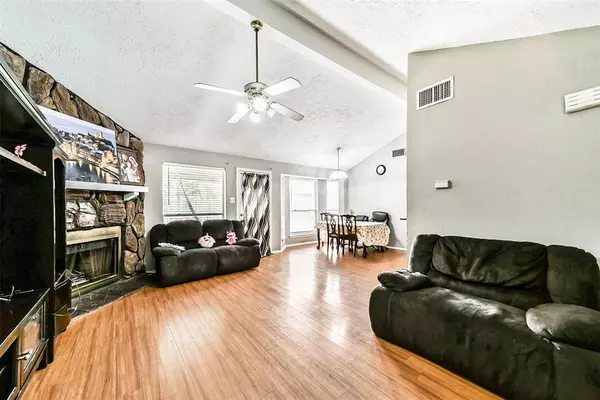$200,000
For more information regarding the value of a property, please contact us for a free consultation.
15838 Gatebriar DR Houston, TX 77489
2 Beds
2 Baths
1,246 SqFt
Key Details
Property Type Single Family Home
Listing Status Sold
Purchase Type For Sale
Square Footage 1,246 sqft
Price per Sqft $160
Subdivision Briargate
MLS Listing ID 8848416
Sold Date 01/16/24
Style Traditional
Bedrooms 2
Full Baths 2
HOA Fees $11/ann
HOA Y/N 1
Year Built 1981
Annual Tax Amount $3,946
Tax Year 2022
Lot Size 6,820 Sqft
Acres 0.1566
Property Description
Charming single-story home in the highly-desired Briargate community; approx 1mi to the clubhouse & pool! Fantastic open-concept floor plan includes spacious family room w/stately corner fireplace, & light breakfast space w/bay windows. Soaring vaulted ceilings & gleaming laminate floors carry throughout. Kitchen & baths updated w/beautiful granite counters. Primary Suite boasts tray ceiling & private en-suite bath; complete with dual walk-in closets & updated tub/shower combo. Second bedroom also with large walk-in closet & 2nd full bath placed nearby. Great covered patio for grilling & outdoor entertaining overlooks fenced backyard with plenty of room to play. Large lot size also includes lush front yard with towering trees, & double-wide driveway leading to 2-car attached garage with auto-opener. LOW tax rate & HOA dues! Near Ft Bend Pkwy & Sam Houston Pkwy for easy commute.
Location
State TX
County Fort Bend
Area Missouri City Area
Rooms
Bedroom Description All Bedrooms Down,En-Suite Bath,Primary Bed - 1st Floor,Split Plan,Walk-In Closet
Other Rooms Breakfast Room, Family Room
Master Bathroom Primary Bath: Soaking Tub, Primary Bath: Tub/Shower Combo, Secondary Bath(s): Tub/Shower Combo
Kitchen Breakfast Bar, Kitchen open to Family Room, Pantry
Interior
Interior Features Window Coverings, Fire/Smoke Alarm, High Ceiling
Heating Central Electric
Cooling Central Electric
Flooring Laminate, Tile
Fireplaces Number 1
Fireplaces Type Wood Burning Fireplace
Exterior
Exterior Feature Back Yard Fenced, Covered Patio/Deck, Patio/Deck, Porch, Private Driveway
Parking Features Attached Garage
Garage Spaces 2.0
Garage Description Auto Garage Door Opener, Double-Wide Driveway
Roof Type Composition
Private Pool No
Building
Lot Description Subdivision Lot
Faces Southeast
Story 1
Foundation Slab
Lot Size Range 0 Up To 1/4 Acre
Sewer Public Sewer
Water Public Water
Structure Type Brick
New Construction No
Schools
Elementary Schools Briargate Elementary School
Middle Schools Mcauliffe Middle School
High Schools Willowridge High School
School District 19 - Fort Bend
Others
HOA Fee Include Clubhouse,Recreational Facilities
Senior Community No
Restrictions Deed Restrictions
Tax ID 2150-08-011-0100-907
Ownership Full Ownership
Energy Description Ceiling Fans
Acceptable Financing Cash Sale, Conventional, FHA, Texas Veterans Land Board, VA
Tax Rate 2.1194
Disclosures Sellers Disclosure
Listing Terms Cash Sale, Conventional, FHA, Texas Veterans Land Board, VA
Financing Cash Sale,Conventional,FHA,Texas Veterans Land Board,VA
Special Listing Condition Sellers Disclosure
Read Less
Want to know what your home might be worth? Contact us for a FREE valuation!

Our team is ready to help you sell your home for the highest possible price ASAP

Bought with AroundTown Properties Inc

