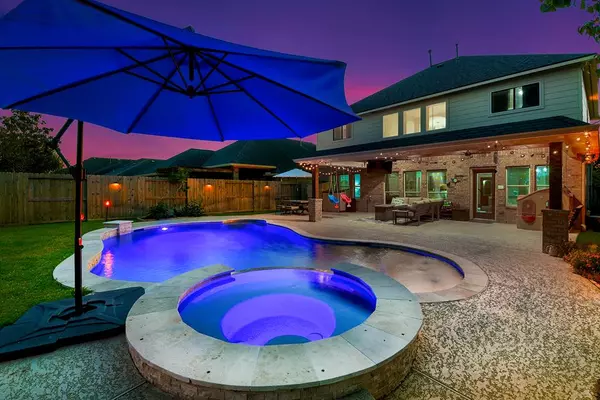$475,000
For more information regarding the value of a property, please contact us for a free consultation.
2815 Chalet Ridge DR Katy, TX 77494
4 Beds
2.1 Baths
2,502 SqFt
Key Details
Property Type Single Family Home
Listing Status Sold
Purchase Type For Sale
Square Footage 2,502 sqft
Price per Sqft $189
Subdivision Firethorne
MLS Listing ID 83525102
Sold Date 01/16/24
Style Traditional
Bedrooms 4
Full Baths 2
Half Baths 1
HOA Fees $70/ann
HOA Y/N 1
Year Built 2007
Annual Tax Amount $9,195
Tax Year 2023
Lot Size 7,175 Sqft
Acres 0.1647
Property Description
Stunning two-story home with a heated pool and spa in the highly sought-after Firethorne Master Planned Community, zoned to Katy ISD. This open-concept residence features elegant grey and white tones throughout. High ceilings in the kitchen, breakfast room and family room offer views of the backyard oasis. The island
kitchen is a showcased with white cabinets, beautiful granite countertops, stainless steel appliances and a spacious pantry. The formal dining room and built in breakfast area seating adds to the home's charm. The primary en suite on the main floor is luxuriously spacious, featuring a fully updated spa-like bathroom with double sinks, a garden tub, and a over sized walk-in shower. Upstairs, you'll find a game room, office nook and three additional bedrooms with a bathroom. The backyard is a true retreat, featuring a private sparkling pool and spa built in 2021, an extended covered patio and ample green space. Don't miss out on the chance to see this exquisite home today
Location
State TX
County Fort Bend
Community Firethorne
Area Katy - Southwest
Rooms
Bedroom Description En-Suite Bath,Primary Bed - 1st Floor,Walk-In Closet
Other Rooms Breakfast Room, Formal Dining, Formal Living, Gameroom Up, Living Area - 1st Floor, Utility Room in House
Master Bathroom Half Bath, Primary Bath: Separate Shower, Primary Bath: Soaking Tub
Interior
Heating Central Gas
Cooling Central Electric
Fireplaces Number 1
Exterior
Parking Features Attached Garage
Garage Spaces 2.0
Garage Description Auto Garage Door Opener, Double-Wide Driveway
Pool In Ground
Roof Type Composition
Street Surface Asphalt,Concrete,Curbs,Gutters
Private Pool Yes
Building
Lot Description Subdivision Lot
Story 2
Foundation Slab
Lot Size Range 0 Up To 1/4 Acre
Water Water District
Structure Type Brick,Stone
New Construction No
Schools
Elementary Schools Wolman Elementary School
Middle Schools Woodcreek Junior High School
High Schools Katy High School
School District 30 - Katy
Others
HOA Fee Include Clubhouse,Grounds,Other
Senior Community No
Restrictions Deed Restrictions,Restricted,Zoning
Tax ID 3105-08-002-0370-914
Energy Description Ceiling Fans
Acceptable Financing Cash Sale, Conventional, FHA, Investor, VA
Tax Rate 2.606
Disclosures Exclusions, Mud, Sellers Disclosure
Listing Terms Cash Sale, Conventional, FHA, Investor, VA
Financing Cash Sale,Conventional,FHA,Investor,VA
Special Listing Condition Exclusions, Mud, Sellers Disclosure
Read Less
Want to know what your home might be worth? Contact us for a FREE valuation!

Our team is ready to help you sell your home for the highest possible price ASAP

Bought with Intero River Oaks Office






