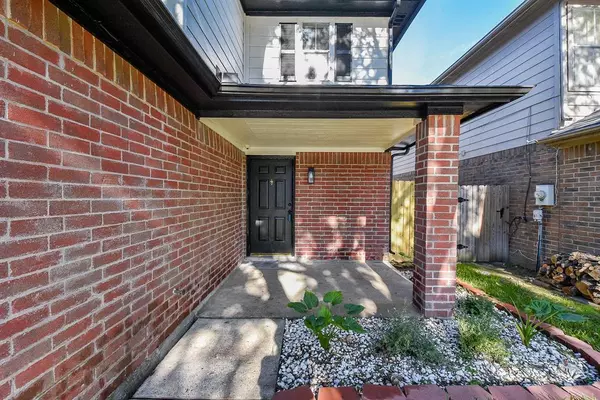$249,999
For more information regarding the value of a property, please contact us for a free consultation.
843 Oak West DR Houston, TX 77073
3 Beds
2.1 Baths
1,840 SqFt
Key Details
Property Type Single Family Home
Listing Status Sold
Purchase Type For Sale
Square Footage 1,840 sqft
Price per Sqft $135
Subdivision North View West 2
MLS Listing ID 81337688
Sold Date 01/16/24
Style Craftsman
Bedrooms 3
Full Baths 2
Half Baths 1
HOA Fees $34/ann
HOA Y/N 1
Year Built 1998
Annual Tax Amount $6,419
Tax Year 2023
Lot Size 4,200 Sqft
Acres 0.0964
Property Description
Experience luxury living in this newly renovated 3-bedroom, 2.5-bathroom home. New roof, vinyl flooring, designer paint, remodeled bathrooms, quartz countertops in the kitchen, and a new backsplash are just a few of the upgrades. The kitchen is equipped with a new dishwasher and microwave, and the backyard features a fenced area with a covered deck and patio. The spacious living area invites warm gatherings, while the bonus space upstairs offers versatility, perfect for a media room or home office. The home is located on a tree-lined street, close to shopping and dining establishments, and has easy access to I45, Hardy Tollway, Sam Houston Tollway, and 1960. Schedule a viewing to experience this home today!
Location
State TX
County Harris
Area Aldine Area
Rooms
Bedroom Description All Bedrooms Up
Other Rooms Home Office/Study, Kitchen/Dining Combo
Master Bathroom Half Bath, Primary Bath: Tub/Shower Combo, Secondary Bath(s): Tub/Shower Combo
Interior
Heating Central Gas
Cooling Central Electric
Fireplaces Number 1
Exterior
Parking Features Attached Garage
Garage Spaces 2.0
Roof Type Composition
Private Pool No
Building
Lot Description Other
Story 2
Foundation Slab
Lot Size Range 0 Up To 1/4 Acre
Water Water District
Structure Type Brick,Vinyl
New Construction No
Schools
Elementary Schools Meyer Elementary School (Spring)
Middle Schools Ricky C Bailey M S
High Schools Andy Dekaney H S
School District 48 - Spring
Others
Senior Community No
Restrictions Unknown
Tax ID 116-109-015-0033
Acceptable Financing Cash Sale, Conventional, FHA, VA
Tax Rate 2.5972
Disclosures Mud, Owner/Agent, Sellers Disclosure
Listing Terms Cash Sale, Conventional, FHA, VA
Financing Cash Sale,Conventional,FHA,VA
Special Listing Condition Mud, Owner/Agent, Sellers Disclosure
Read Less
Want to know what your home might be worth? Contact us for a FREE valuation!

Our team is ready to help you sell your home for the highest possible price ASAP

Bought with Opendoor Brokerage, LLC






