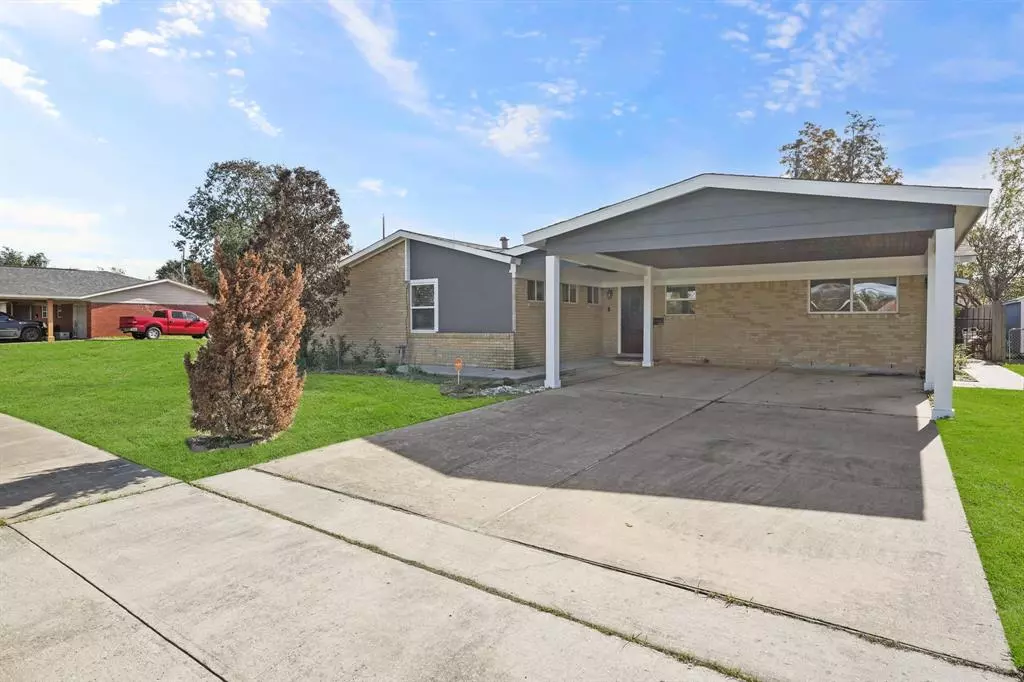$240,000
For more information regarding the value of a property, please contact us for a free consultation.
1330 Marleen ST Houston, TX 77034
3 Beds
1.1 Baths
1,188 SqFt
Key Details
Property Type Single Family Home
Listing Status Sold
Purchase Type For Sale
Square Footage 1,188 sqft
Price per Sqft $199
Subdivision Freeway Manor Sec 06
MLS Listing ID 67250612
Sold Date 02/02/24
Style Traditional
Bedrooms 3
Full Baths 1
Half Baths 1
Year Built 1950
Annual Tax Amount $5,833
Tax Year 2023
Lot Size 7,130 Sqft
Acres 0.1637
Property Description
A charming Bungalow tastefully updated to suit today’s lifestyle. Interior boasts open floorplan, expansive windows, large and bright living area, and a sophisticated kitchen with island offering extra seating. Granite countertops, SS appliances and lots of storage spaces highlight the gourmet kitchen which is seamlessly connected to the dining area. Primary suite is an owner’s haven featuring Ensuite Bath and large closets. Entertainment opportunities overflow at the expansive and well-maintained backyard! Enjoy your morning coffee or host BBQ weekends from your covered patio while feasting your eyes on greens! Also offers great location – just 20 minutes from Downtown Houston and easy access to 45 South.
Location
State TX
County Harris
Area Hobby Area
Rooms
Bedroom Description All Bedrooms Down,En-Suite Bath,Primary Bed - 1st Floor
Other Rooms 1 Living Area, Home Office/Study, Kitchen/Dining Combo
Kitchen Breakfast Bar, Island w/o Cooktop, Kitchen open to Family Room
Interior
Heating Central Electric
Cooling Central Electric
Flooring Tile, Wood
Fireplaces Number 1
Fireplaces Type Gaslog Fireplace
Exterior
Exterior Feature Back Yard, Back Yard Fenced
Roof Type Wood Shingle
Private Pool No
Building
Lot Description Subdivision Lot
Story 1
Foundation Slab
Lot Size Range 0 Up To 1/4 Acre
Sewer Public Sewer
Water Public Water
Structure Type Brick,Other
New Construction No
Schools
Elementary Schools Matthys Elementary School
Middle Schools Schneider Middle School
High Schools South Houston High School
School District 41 - Pasadena
Others
Senior Community No
Restrictions No Restrictions
Tax ID 084-248-000-0023
Ownership Full Ownership
Energy Description Ceiling Fans
Acceptable Financing Cash Sale, Conventional, FHA, VA
Tax Rate 2.56
Disclosures Sellers Disclosure
Listing Terms Cash Sale, Conventional, FHA, VA
Financing Cash Sale,Conventional,FHA,VA
Special Listing Condition Sellers Disclosure
Read Less
Want to know what your home might be worth? Contact us for a FREE valuation!

Our team is ready to help you sell your home for the highest possible price ASAP

Bought with Fathom Realty






