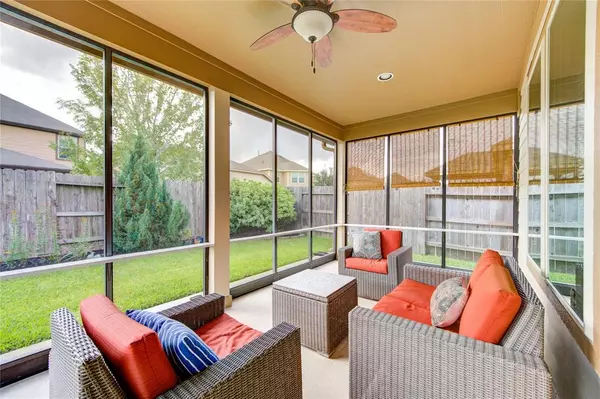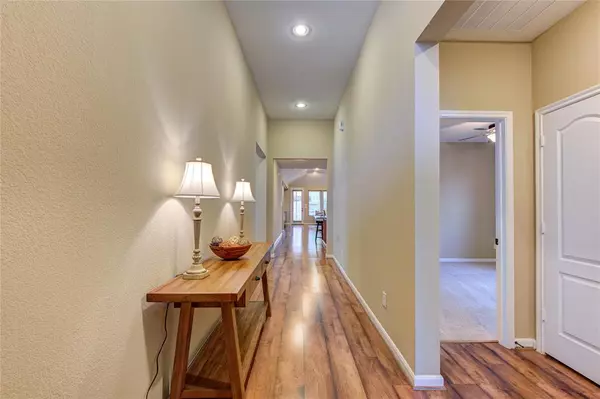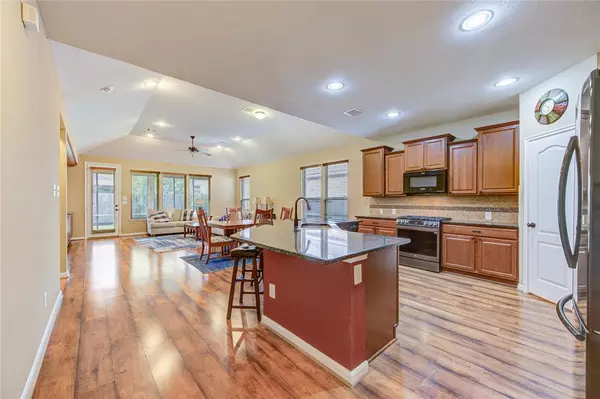$350,000
For more information regarding the value of a property, please contact us for a free consultation.
24035 Buffalo Cove LN Katy, TX 77493
3 Beds
2 Baths
2,206 SqFt
Key Details
Property Type Single Family Home
Listing Status Sold
Purchase Type For Sale
Square Footage 2,206 sqft
Price per Sqft $154
Subdivision Katy Oaks
MLS Listing ID 21137776
Sold Date 01/26/24
Style Traditional
Bedrooms 3
Full Baths 2
HOA Fees $52/ann
HOA Y/N 1
Year Built 2014
Annual Tax Amount $6,448
Tax Year 2022
Lot Size 5,933 Sqft
Acres 0.1362
Property Description
Pride of ownership displayed w/ this GEM located in central Katy, zoned to Katy ISD!! A++ curb appeal w/ freshly landscaped yard, full home upgraded gutters, added 18" custom pavers adjacent to driveway, meticulously maintained exterior of home! IDEAL single story layout. On entry you will notice HIGHLY DESIRED elevated 12ft ceilings in the foyer, the HUGE living room, & the SPACIOUS Primary Suite. LARGE Primary suite closet features upgraded Elfa storage system! Split floorplan w/ guest bedrooms at front of home, bonus bedroom that could be used as den/office w/ own hallway, & Primary Suite tucked in back of home. Open concept living/kitchen/dining..an entertainers DREAM! Off the back is a FANTASIC upgraded fully screened porch w/pet proof screening!! Additional upgrades incl carpet ('23), HIGH END LG 5 burner chef stove ('22), recent HVAC duct & dryer vent cleaning. Awesome neighborhood w/ park, close to shopping/restaurants, quick highway access! LOW TAX RATE! NEVER FLOODED!
Location
State TX
County Harris
Area Katy - North
Rooms
Bedroom Description All Bedrooms Down,En-Suite Bath,Primary Bed - 1st Floor,Sitting Area,Walk-In Closet
Other Rooms 1 Living Area, Den, Family Room, Formal Dining, Home Office/Study, Kitchen/Dining Combo, Living Area - 1st Floor, Living/Dining Combo, Sun Room, Utility Room in House
Master Bathroom Disabled Access, Full Secondary Bathroom Down
Den/Bedroom Plus 4
Interior
Interior Features Fire/Smoke Alarm, Formal Entry/Foyer, High Ceiling, Prewired for Alarm System
Heating Central Gas
Cooling Central Electric
Flooring Carpet, Tile, Vinyl Plank
Exterior
Exterior Feature Back Yard, Back Yard Fenced, Covered Patio/Deck, Patio/Deck, Porch, Private Driveway
Parking Features Attached Garage
Garage Spaces 2.0
Garage Description Additional Parking, Double-Wide Driveway
Roof Type Composition
Street Surface Concrete,Curbs,Gutters
Private Pool No
Building
Lot Description Subdivision Lot
Faces North
Story 1
Foundation Slab
Lot Size Range 0 Up To 1/4 Acre
Builder Name KB Home
Water Water District
Structure Type Brick
New Construction No
Schools
Elementary Schools Winborn Elementary School
Middle Schools Haskett Junior High School
High Schools Paetow High School
School District 30 - Katy
Others
HOA Fee Include Grounds,Recreational Facilities
Senior Community No
Restrictions Deed Restrictions
Tax ID 135-388-002-0008
Ownership Full Ownership
Energy Description Attic Vents,Ceiling Fans,Digital Program Thermostat,Energy Star Appliances,Energy Star/CFL/LED Lights,High-Efficiency HVAC,HVAC>13 SEER,Insulated Doors,Insulated/Low-E windows,Insulation - Other,North/South Exposure
Acceptable Financing Cash Sale, Conventional, FHA, Investor, Seller to Contribute to Buyer's Closing Costs, VA
Tax Rate 2.4442
Disclosures Exclusions, Mud, Sellers Disclosure
Listing Terms Cash Sale, Conventional, FHA, Investor, Seller to Contribute to Buyer's Closing Costs, VA
Financing Cash Sale,Conventional,FHA,Investor,Seller to Contribute to Buyer's Closing Costs,VA
Special Listing Condition Exclusions, Mud, Sellers Disclosure
Read Less
Want to know what your home might be worth? Contact us for a FREE valuation!

Our team is ready to help you sell your home for the highest possible price ASAP

Bought with Lacey Cannon Properties






