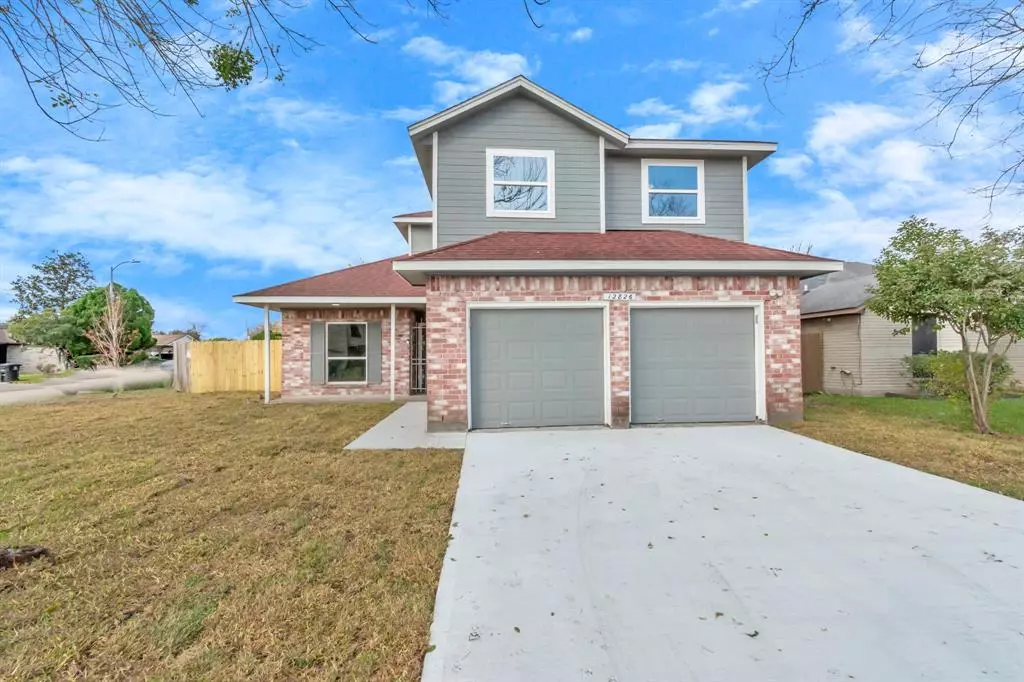$244,000
For more information regarding the value of a property, please contact us for a free consultation.
12826 Fawnway DR Houston, TX 77048
3 Beds
2.1 Baths
1,682 SqFt
Key Details
Property Type Single Family Home
Listing Status Sold
Purchase Type For Sale
Square Footage 1,682 sqft
Price per Sqft $139
Subdivision King Estates
MLS Listing ID 98908292
Sold Date 02/07/24
Style Traditional
Bedrooms 3
Full Baths 2
Half Baths 1
Year Built 1986
Annual Tax Amount $2,816
Tax Year 2023
Lot Size 6,305 Sqft
Acres 0.1447
Property Description
Welcome to your taste of newness. A full remodel created by LE Luxe Design. This southeast Houston house features 3 bedrooms, 2.5 baths and sits on a large 6,305 square feet lot. The whole house was fitted with luxury vinyl plank and porcelain tile in the restrooms. Enjoy the updated kitchen with new soft close shaker cabinets and stainless steel GE appliances. Kairo Lumo tile covers the fireplace and a redesigned spacious bar conveniently in the living area. The two full bathrooms highlight beautiful wall tiles and chrome faucets. Additional features include a new HVAC system with Honeywell thermostat. Upgraded lighting throughout the house with LED recessed lights, new windows and fresh paint inside and out. The garage highlights 2 new garage opener motors with a keypad. New landscaping in front yard and an oversized backyard for boat, RV storage or space for a backyard oasis. The area shows many remodels and a new Reve Preparatory Charter School.
Location
State TX
County Harris
Area Medical Center South
Rooms
Bedroom Description All Bedrooms Up
Kitchen Pantry, Pots/Pans Drawers, Soft Closing Cabinets, Soft Closing Drawers
Interior
Interior Features Dry Bar
Heating Central Gas
Cooling Central Electric
Flooring Tile, Vinyl Plank
Fireplaces Number 1
Fireplaces Type Gas Connections
Exterior
Exterior Feature Back Yard Fenced, Porch
Parking Features Attached Garage
Garage Spaces 2.0
Garage Description Additional Parking
Roof Type Composition
Street Surface Concrete
Private Pool No
Building
Lot Description Corner
Story 2
Foundation Slab
Lot Size Range 0 Up To 1/4 Acre
Sewer Public Sewer
Water Public Water
Structure Type Brick,Wood
New Construction No
Schools
Elementary Schools Frost Elementary School (Houston)
Middle Schools Thomas Middle School
High Schools Sterling High School (Houston)
School District 27 - Houston
Others
Senior Community No
Restrictions Deed Restrictions
Tax ID 116-174-006-0013
Ownership Full Ownership
Acceptable Financing Cash Sale, Conventional, FHA, Investor, VA
Tax Rate 2.2019
Disclosures Owner/Agent, Sellers Disclosure
Listing Terms Cash Sale, Conventional, FHA, Investor, VA
Financing Cash Sale,Conventional,FHA,Investor,VA
Special Listing Condition Owner/Agent, Sellers Disclosure
Read Less
Want to know what your home might be worth? Contact us for a FREE valuation!

Our team is ready to help you sell your home for the highest possible price ASAP

Bought with Worth Clark Realty





