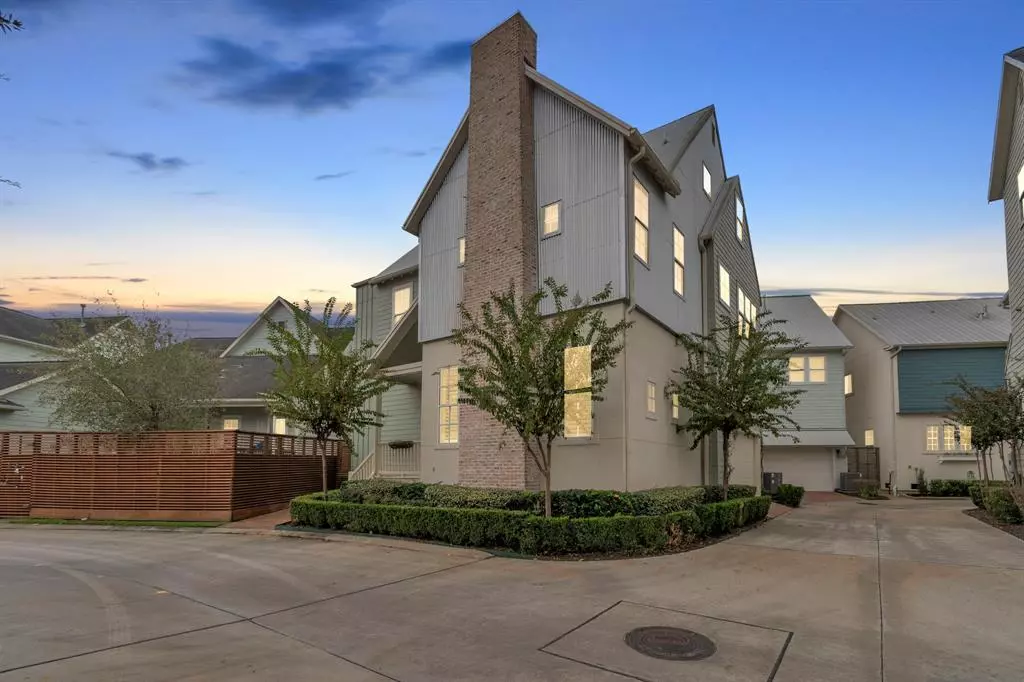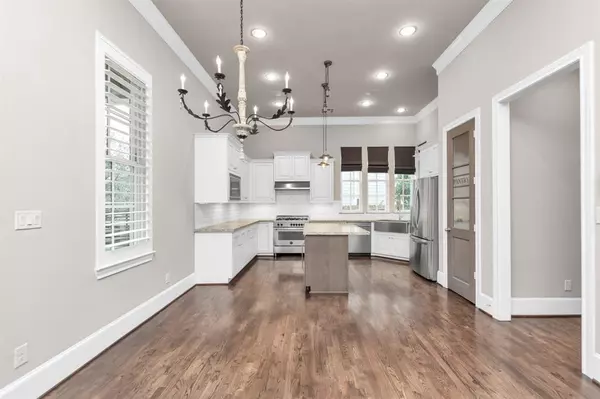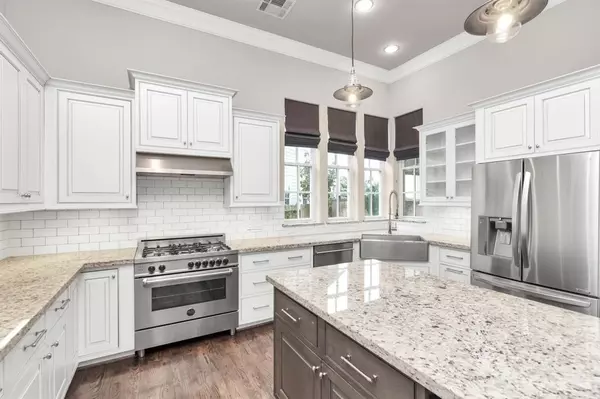$550,000
For more information regarding the value of a property, please contact us for a free consultation.
8725 Oak Kolbe LN Houston, TX 77080
3 Beds
3.1 Baths
2,742 SqFt
Key Details
Property Type Single Family Home
Listing Status Sold
Purchase Type For Sale
Square Footage 2,742 sqft
Price per Sqft $191
Subdivision Kolbe Farms Sub
MLS Listing ID 11289448
Sold Date 02/09/24
Style Traditional
Bedrooms 3
Full Baths 3
Half Baths 1
HOA Fees $212/ann
HOA Y/N 1
Year Built 2015
Annual Tax Amount $10,084
Tax Year 2022
Lot Size 2,544 Sqft
Acres 0.0584
Property Description
First-floor living and extraordinary amenities at your fingertips, this home is UNIQUE in the gated community of Kolbe Farms with a private custom-built backyard on a corner lot. The 3-story home features a first-floor living room, dining room, and kitchen in an open-concept floor plan with beautiful hardwood floors. 2nd floor features your primary suite w/ a cozy reading area, adorned with a high-end Restoration Hardware bookshelf that conveys with the home. Also on the second floor: 2 other bedrooms, a full bath & utility room. 3rd floor is a spacious, well-illuminated flex space that can double as a home office, gym, media room, or 4th bedroom. UPGRADES:
Backyard: new fence, built-in kitchen, fireplace, lighting /auto sensors & turf. Home: *NEW (2022) XC20 Elite Series variable speed AC unit.
Kolbe Farms sits on 38 acres w/ pools, lake, hiking/jogging trails, kids' park & dog park, access to SB trail. Easy access to I-10, 290, 610 & Beltway 8. Between Energy Corridor & Downtown.
Location
State TX
County Harris
Area Spring Branch
Rooms
Bedroom Description All Bedrooms Up
Other Rooms 1 Living Area, Gameroom Up, Kitchen/Dining Combo, Living Area - 1st Floor
Master Bathroom Primary Bath: Double Sinks, Primary Bath: Separate Shower
Den/Bedroom Plus 4
Kitchen Island w/o Cooktop, Kitchen open to Family Room, Pantry, Pots/Pans Drawers, Soft Closing Cabinets, Soft Closing Drawers, Under Cabinet Lighting
Interior
Interior Features Alarm System - Owned, Crown Molding, Fire/Smoke Alarm, High Ceiling, Prewired for Alarm System, Window Coverings
Heating Central Gas
Cooling Central Electric
Flooring Carpet, Tile, Wood
Fireplaces Number 2
Fireplaces Type Gaslog Fireplace
Exterior
Exterior Feature Back Yard Fenced, Covered Patio/Deck, Outdoor Fireplace, Porch
Parking Features Attached Garage
Garage Spaces 2.0
Roof Type Aluminum
Street Surface Concrete
Private Pool No
Building
Lot Description Corner
Faces East
Story 3
Foundation Other, Slab
Lot Size Range 0 Up To 1/4 Acre
Builder Name InTown Homes
Sewer Public Sewer
Water Public Water
Structure Type Brick,Cement Board,Stucco
New Construction No
Schools
Elementary Schools Edgewood Elementary School (Spring Branch)
Middle Schools Landrum Middle School
High Schools Northbrook High School
School District 49 - Spring Branch
Others
HOA Fee Include Courtesy Patrol,Grounds,Limited Access Gates,On Site Guard
Senior Community No
Restrictions Deed Restrictions
Tax ID 134-279-002-0037
Ownership Full Ownership
Energy Description Attic Vents,Ceiling Fans,Energy Star Appliances,Insulated/Low-E windows,Tankless/On-Demand H2O Heater
Acceptable Financing Cash Sale, Conventional, FHA, VA
Tax Rate 2.4379
Disclosures Exclusions, Sellers Disclosure
Listing Terms Cash Sale, Conventional, FHA, VA
Financing Cash Sale,Conventional,FHA,VA
Special Listing Condition Exclusions, Sellers Disclosure
Read Less
Want to know what your home might be worth? Contact us for a FREE valuation!

Our team is ready to help you sell your home for the highest possible price ASAP

Bought with Non-MLS





