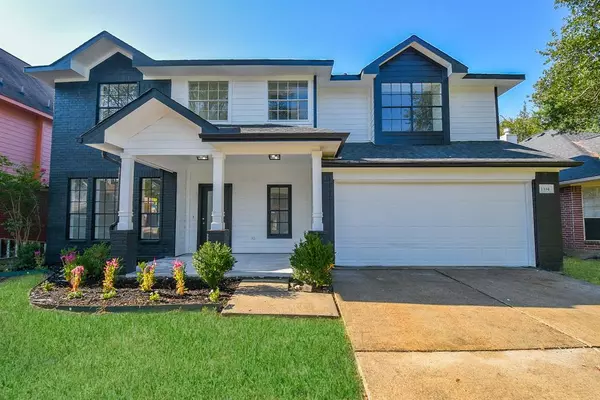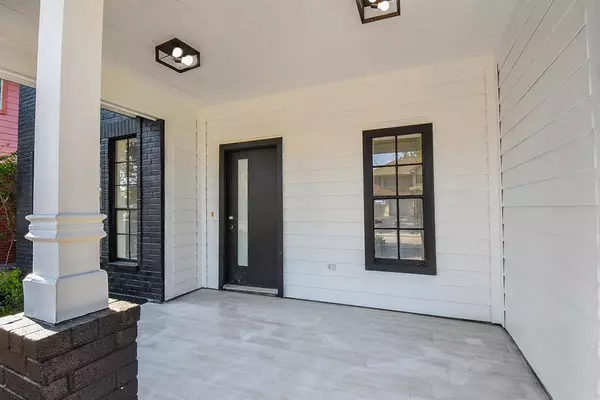$379,000
For more information regarding the value of a property, please contact us for a free consultation.
1334 Coppercrest DR Spring, TX 77386
4 Beds
2.1 Baths
2,960 SqFt
Key Details
Property Type Single Family Home
Listing Status Sold
Purchase Type For Sale
Square Footage 2,960 sqft
Price per Sqft $127
Subdivision Imperial Oaks
MLS Listing ID 65878478
Sold Date 02/09/24
Style Traditional
Bedrooms 4
Full Baths 2
Half Baths 1
HOA Fees $32/ann
HOA Y/N 1
Year Built 1997
Annual Tax Amount $7,352
Tax Year 2022
Lot Size 5,807 Sqft
Acres 0.1333
Property Description
Welcome to 1334 Coppercrest Dr, Spring, TX! This stunning property boasts high ceilings that create an airy and spacious atmosphere. With not one, but two primary bedrooms, luxurious comfort is a priority. Enjoy entertainment in the game room, perfect for leisure and fun. This home has undergone a complete remodel, ensuring modern elegance at every turn. Elevate your living experience with smart systems that enhance convenience. Cozy up by the fireplace, adding warmth and charm to the living space. Recent upgrades include a new roof, new AC, and new appliances, ensuring worry-free living. Nestled in a desirable location close to The Woodlands Mall, this home offers both style and convenience. Don't miss the opportunity to call this beautifully renovated house your home.
Location
State TX
County Montgomery
Area Spring Northeast
Rooms
Bedroom Description 2 Primary Bedrooms,En-Suite Bath,Primary Bed - 1st Floor,Primary Bed - 2nd Floor
Other Rooms 1 Living Area, Breakfast Room, Family Room, Formal Dining, Gameroom Up, Living Area - 1st Floor, Living Area - 2nd Floor, Utility Room in House
Master Bathroom Half Bath, Primary Bath: Double Sinks, Primary Bath: Separate Shower, Primary Bath: Tub/Shower Combo
Kitchen Breakfast Bar, Kitchen open to Family Room, Pantry
Interior
Interior Features Fire/Smoke Alarm, High Ceiling
Heating Central Electric
Cooling Central Electric
Flooring Carpet, Laminate
Fireplaces Number 1
Exterior
Exterior Feature Back Yard Fenced, Private Driveway
Parking Features Attached Garage
Garage Spaces 2.0
Roof Type Composition
Private Pool No
Building
Lot Description Subdivision Lot
Faces North
Story 2
Foundation Slab
Lot Size Range 0 Up To 1/4 Acre
Water Water District
Structure Type Brick,Other,Wood
New Construction No
Schools
Elementary Schools Kaufman Elementary School
Middle Schools Irons Junior High School
High Schools Oak Ridge High School
School District 11 - Conroe
Others
Senior Community No
Restrictions Deed Restrictions
Tax ID 6115-09-50180
Ownership Full Ownership
Acceptable Financing Cash Sale, Conventional, FHA, Investor, Owner Financing, Seller to Contribute to Buyer's Closing Costs, USDA Loan, VA
Tax Rate 2.3061
Disclosures Sellers Disclosure
Listing Terms Cash Sale, Conventional, FHA, Investor, Owner Financing, Seller to Contribute to Buyer's Closing Costs, USDA Loan, VA
Financing Cash Sale,Conventional,FHA,Investor,Owner Financing,Seller to Contribute to Buyer's Closing Costs,USDA Loan,VA
Special Listing Condition Sellers Disclosure
Read Less
Want to know what your home might be worth? Contact us for a FREE valuation!

Our team is ready to help you sell your home for the highest possible price ASAP

Bought with Lions Gate Realty





