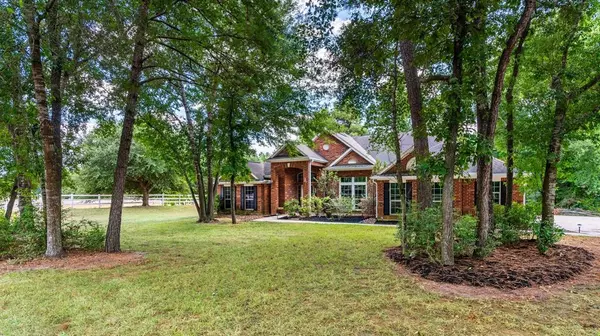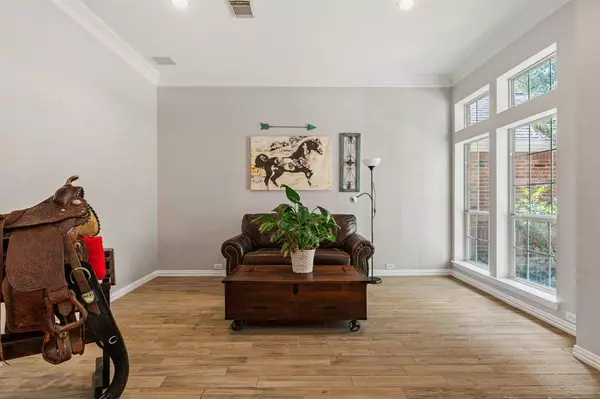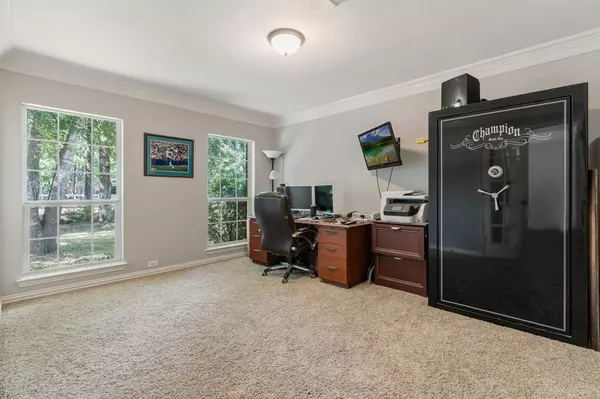$640,000
For more information regarding the value of a property, please contact us for a free consultation.
15505 Queen Elizabeth CT Montgomery, TX 77316
3 Beds
2.1 Baths
2,901 SqFt
Key Details
Property Type Single Family Home
Listing Status Sold
Purchase Type For Sale
Square Footage 2,901 sqft
Price per Sqft $219
Subdivision Crown Oaks
MLS Listing ID 45155061
Sold Date 02/14/24
Style Traditional
Bedrooms 3
Full Baths 2
Half Baths 1
HOA Fees $112/ann
HOA Y/N 1
Year Built 2006
Annual Tax Amount $10,257
Tax Year 2022
Lot Size 3.524 Acres
Acres 3.524
Property Description
Welcome to the beautiful gated community of Crown Oaks. This sought-after one-story home on spacious 3.52 acres is ready for you to move in! Walk into a spacious entry to an open concept with a flex area to use as a sitting space, play area or whatever you can imagine. Spacious office/study with double French doors. Walk into your open family room and kitchen so everyone can be together with a cozy gas log fireplace. Large primary bedroom and a wonderful sitting area with spa bath and huge walk-in closet. Split floor plan with 2 secondary bedrooms on the other side and full bath. Also an area for doing homework or extra office space. Go outside and enjoy the back porch with the beautiful shade trees but also large enough for a pool if desired. Bring your horses! 3-stall barn with tack area and fully fenced for pasture or just playing around with a football or your 4-wheeler! Located in MISD,low taxes,close to Lake Conroe.
Location
State TX
County Montgomery
Area Conroe Southwest
Rooms
Bedroom Description All Bedrooms Down,Sitting Area,Split Plan,Walk-In Closet
Other Rooms Breakfast Room, Family Room, Formal Dining, Formal Living, Home Office/Study, Utility Room in House
Master Bathroom Half Bath, Primary Bath: Double Sinks, Primary Bath: Separate Shower, Primary Bath: Soaking Tub, Secondary Bath(s): Tub/Shower Combo
Den/Bedroom Plus 3
Kitchen Breakfast Bar, Island w/ Cooktop, Kitchen open to Family Room, Pantry
Interior
Interior Features Crown Molding, Fire/Smoke Alarm, High Ceiling
Heating Central Gas
Cooling Central Electric
Flooring Carpet, Tile
Fireplaces Number 1
Fireplaces Type Gaslog Fireplace
Exterior
Exterior Feature Barn/Stable, Controlled Subdivision Access, Covered Patio/Deck, Cross Fenced, Fully Fenced, Sprinkler System
Garage Attached Garage
Garage Spaces 2.0
Garage Description Additional Parking, Driveway Gate
Roof Type Composition
Street Surface Asphalt
Accessibility Driveway Gate
Private Pool No
Building
Lot Description Cleared, Other
Story 1
Foundation Slab
Lot Size Range 2 Up to 5 Acres
Water Aerobic, Public Water
Structure Type Brick,Wood
New Construction No
Schools
Elementary Schools Keenan Elementary School
Middle Schools Oak Hill Junior High School
High Schools Lake Creek High School
School District 37 - Montgomery
Others
Senior Community No
Restrictions Deed Restrictions,Horses Allowed
Tax ID 3571-04-08000
Ownership Full Ownership
Energy Description Attic Vents,Ceiling Fans,Insulation - Blown Fiberglass,Radiant Attic Barrier
Acceptable Financing Cash Sale, Conventional, Seller to Contribute to Buyer's Closing Costs, VA
Tax Rate 1.7533
Disclosures Sellers Disclosure
Listing Terms Cash Sale, Conventional, Seller to Contribute to Buyer's Closing Costs, VA
Financing Cash Sale,Conventional,Seller to Contribute to Buyer's Closing Costs,VA
Special Listing Condition Sellers Disclosure
Read Less
Want to know what your home might be worth? Contact us for a FREE valuation!

Our team is ready to help you sell your home for the highest possible price ASAP

Bought with Walzel Properties - Corporate Office






