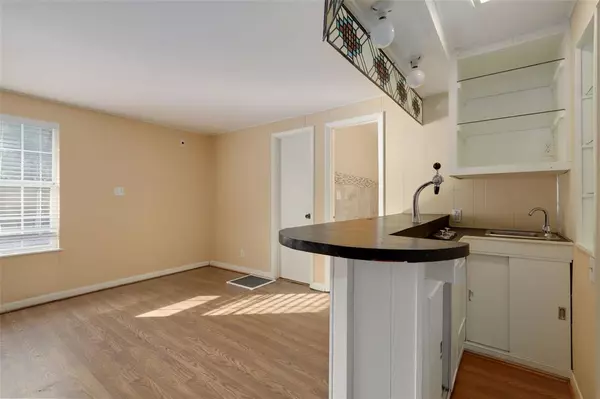$305,000
For more information regarding the value of a property, please contact us for a free consultation.
5122 W Bellfort AVE Houston, TX 77035
3 Beds
3 Baths
2,306 SqFt
Key Details
Property Type Single Family Home
Listing Status Sold
Purchase Type For Sale
Square Footage 2,306 sqft
Price per Sqft $114
Subdivision Westbury
MLS Listing ID 65014180
Sold Date 02/16/24
Style Ranch
Bedrooms 3
Full Baths 3
Year Built 1955
Annual Tax Amount $5,426
Tax Year 2022
Lot Size 10,140 Sqft
Acres 0.2328
Property Description
Captivating Westbury residence eagerly awaits its new owner! The versatile layout design offers endless possibilities, with large rooms ready to be transformed into whatever your heart desires. At the entry, you'll find a formal living room with a large brick fireplace. This leads into a huge flex space with a wet bar and a full bath, making it ideal for a game room or an in-law suite. The kitchen has been tastefully updated w/ SS appliances, granite counters, and ample storage space. A large formal dining room is conveniently located off the kitchen. The primary bedroom offers a private sanctuary, complete with an en-suite bath. 2 additional bedrooms share a full bath. Step outside and discover the true gem of this property - a Texas-size fully fenced backyard. With plenty of grass space and a pool equipped with a safety fence, you'll have a wonderful outdoor oasis to enjoy year-round. Home is being sold As-Is.
Location
State TX
County Harris
Area Brays Oaks
Rooms
Bedroom Description All Bedrooms Down
Other Rooms 1 Living Area, Den, Family Room, Formal Dining, Utility Room in Garage
Master Bathroom Primary Bath: Shower Only, Secondary Bath(s): Tub/Shower Combo
Kitchen Pantry
Interior
Interior Features Fire/Smoke Alarm
Heating Central Electric
Cooling Central Electric
Flooring Carpet, Engineered Wood, Tile
Fireplaces Number 1
Fireplaces Type Wood Burning Fireplace
Exterior
Exterior Feature Back Yard Fenced
Parking Features Attached Garage
Garage Spaces 2.0
Pool In Ground
Roof Type Composition
Street Surface Concrete
Private Pool Yes
Building
Lot Description Subdivision Lot
Faces Southeast
Story 1
Foundation Slab
Lot Size Range 0 Up To 1/4 Acre
Sewer Public Sewer
Water Public Water
Structure Type Brick,Vinyl
New Construction No
Schools
Elementary Schools Kolter Elementary School
Middle Schools Meyerland Middle School
High Schools Westbury High School
School District 27 - Houston
Others
Senior Community No
Restrictions Unknown
Tax ID 084-025-000-0008
Energy Description Other Energy Features
Acceptable Financing Cash Sale, Conventional, FHA, VA
Tax Rate 2.3019
Disclosures Sellers Disclosure
Listing Terms Cash Sale, Conventional, FHA, VA
Financing Cash Sale,Conventional,FHA,VA
Special Listing Condition Sellers Disclosure
Read Less
Want to know what your home might be worth? Contact us for a FREE valuation!

Our team is ready to help you sell your home for the highest possible price ASAP

Bought with Non-MLS






