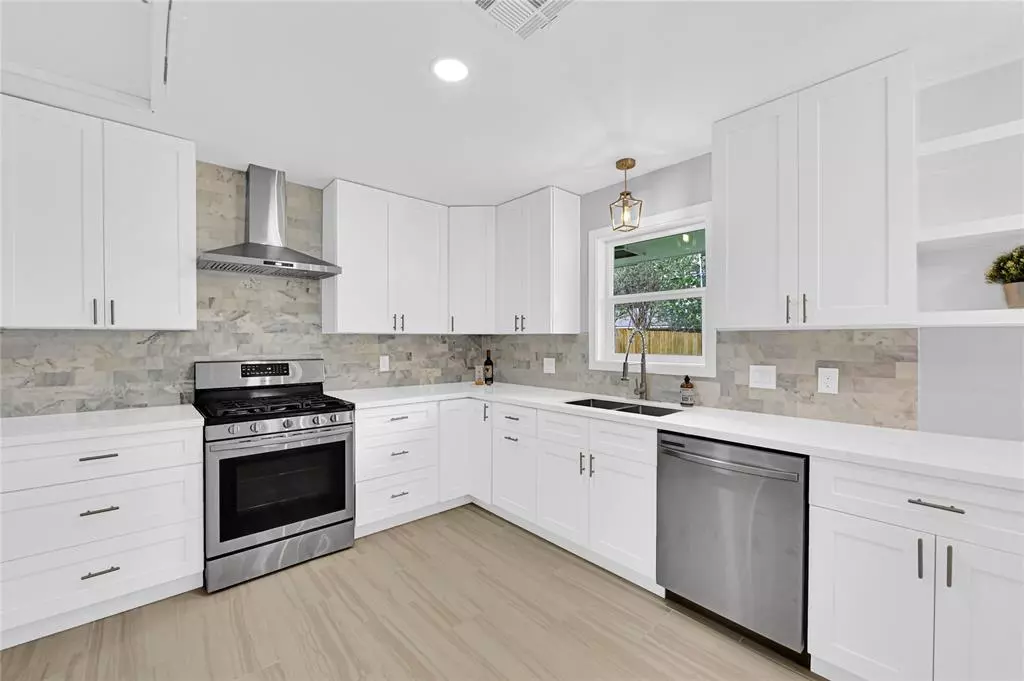$449,900
For more information regarding the value of a property, please contact us for a free consultation.
8918 Springview LN Houston, TX 77080
3 Beds
2 Baths
2,125 SqFt
Key Details
Property Type Single Family Home
Listing Status Sold
Purchase Type For Sale
Square Footage 2,125 sqft
Price per Sqft $207
Subdivision Binglewood
MLS Listing ID 37838208
Sold Date 02/16/24
Style Contemporary/Modern
Bedrooms 3
Full Baths 2
Year Built 1960
Annual Tax Amount $7,514
Tax Year 2023
Lot Size 9,360 Sqft
Acres 0.2149
Property Description
Beautifully renovated home located in the desirable Spring Branch area. This three bedroom /two bath is like new. Upgrades include new cabinets, quartz counters, marble backsplash, and stainless steel appliances in the kitchen, a new 30 yr. roof, all new double-pane windows, new electrical outlets, switches, and overhead lighting, new PEX plumbing, all new plumbing and light fixtures we and fans, new doors, new fence, new garage door, and tankless water heater. The open floor plan offers a kitchen with breakfast bar, formals with built-in, large den, and a primary bedroom with two walk-in closets and a private bath. A separate air-conditioned flex room (12 X 20) in the backyard can be used as an office, gameroom, or hobby room. Storage shed. Located on a quiet street with easy access to I-10, Beltway 8 and US-290.
Location
State TX
County Harris
Area Spring Branch
Rooms
Bedroom Description All Bedrooms Down
Other Rooms Family Room
Interior
Heating Central Gas
Cooling Central Electric
Fireplaces Number 1
Exterior
Parking Features Attached Garage
Garage Spaces 2.0
Roof Type Wood Shingle
Street Surface Concrete
Private Pool No
Building
Lot Description Subdivision Lot
Faces South
Story 1
Foundation Slab
Lot Size Range 0 Up To 1/4 Acre
Sewer Public Sewer
Water Public Water
Structure Type Brick,Wood
New Construction No
Schools
Elementary Schools Edgewood Elementary School (Spring Branch)
Middle Schools Northbrook Middle School
High Schools Northbrook High School
School District 49 - Spring Branch
Others
Senior Community No
Restrictions Deed Restrictions
Tax ID 091-555-000-0532
Energy Description Ceiling Fans
Acceptable Financing Cash Sale, Conventional, VA
Tax Rate 2.4379
Disclosures Sellers Disclosure
Listing Terms Cash Sale, Conventional, VA
Financing Cash Sale,Conventional,VA
Special Listing Condition Sellers Disclosure
Read Less
Want to know what your home might be worth? Contact us for a FREE valuation!

Our team is ready to help you sell your home for the highest possible price ASAP

Bought with Better Homes and Gardens Real Estate Gary Greene - Memorial





