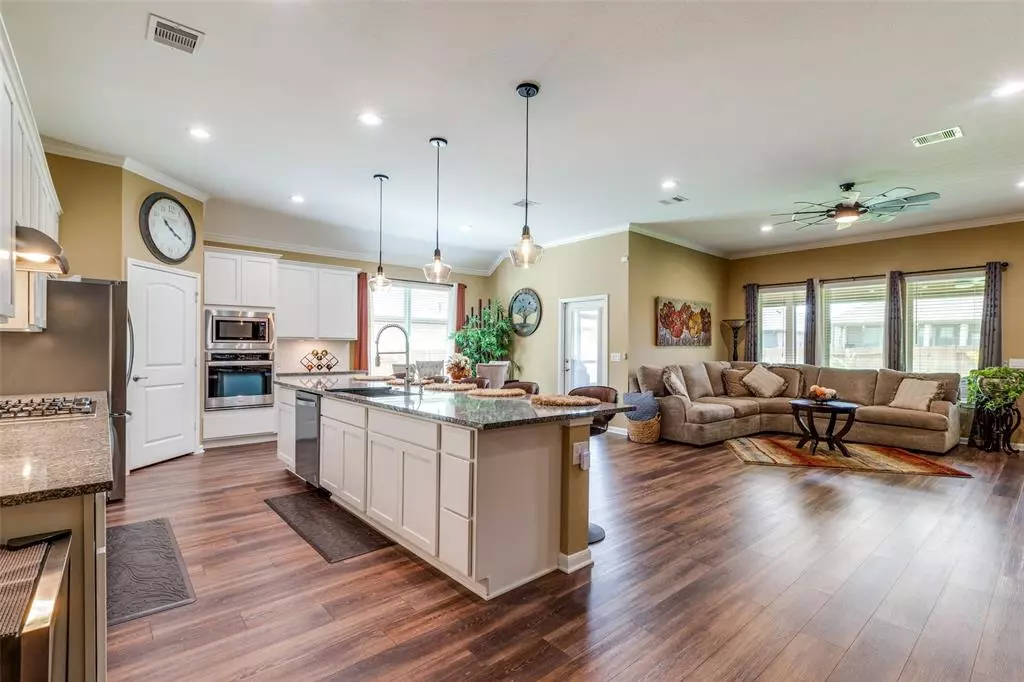$384,000
For more information regarding the value of a property, please contact us for a free consultation.
14015 Autumn Creek CT Conroe, TX 77384
2 Beds
2.1 Baths
2,121 SqFt
Key Details
Property Type Single Family Home
Listing Status Sold
Purchase Type For Sale
Square Footage 2,121 sqft
Price per Sqft $178
Subdivision Fosters Ridge
MLS Listing ID 92239796
Sold Date 02/19/24
Style Contemporary/Modern,Traditional
Bedrooms 2
Full Baths 2
Half Baths 1
HOA Fees $108/ann
HOA Y/N 1
Year Built 2021
Annual Tax Amount $9,448
Tax Year 2022
Lot Size 7,848 Sqft
Acres 0.1802
Property Description
Exclusive 55+ gated section of Fosters Ridge! Pride of ownership shows in this 2 bedroom, 2.5 bath immaculate home. Home features a chef's kitchen with large island, gas stove top, solid counters, upgraded lighting and ornate cabinetry. Huge master bedroom with spa-like master bath featuring a large shower and double vanities. Spacious master closet that leads into Laundry Room. Secondary bedroom is large with private bath and walk-in closet. Office/Dining Room/flex area off living room-make it what you want! Outdoor oasis with large private screened in patio with UV shades and ceiling fans. Beautifully rocked landscape beds. Designer paint, water softener, upgraded ceiling fans inside and out. Two car garage with Epoxy flooring. HOA club area with pickle ball court and organized social events. This home is stunning!
Location
State TX
County Montgomery
Area Conroe Southwest
Rooms
Bedroom Description 2 Bedrooms Down,All Bedrooms Down,Split Plan,Walk-In Closet
Other Rooms 1 Living Area, Breakfast Room, Family Room, Home Office/Study, Kitchen/Dining Combo, Living Area - 1st Floor, Utility Room in House
Master Bathroom Primary Bath: Shower Only, Secondary Bath(s): Tub/Shower Combo
Kitchen Breakfast Bar, Island w/o Cooktop, Kitchen open to Family Room, Pantry, Under Cabinet Lighting
Interior
Interior Features Alarm System - Owned, Crown Molding, Fire/Smoke Alarm, High Ceiling, Prewired for Alarm System
Heating Central Electric
Cooling Central Electric
Flooring Carpet, Vinyl Plank
Exterior
Exterior Feature Back Yard Fenced, Controlled Subdivision Access, Patio/Deck, Screened Porch, Sprinkler System
Garage Attached Garage
Garage Spaces 2.0
Roof Type Composition
Street Surface Asphalt,Curbs
Private Pool No
Building
Lot Description Subdivision Lot
Story 1
Foundation Slab
Lot Size Range 0 Up To 1/4 Acre
Builder Name DR HORTON
Sewer Public Sewer
Water Water District
Structure Type Brick,Stone
New Construction No
Schools
Elementary Schools Bush Elementary School (Conroe)
Middle Schools Mccullough Junior High School
High Schools The Woodlands High School
School District 11 - Conroe
Others
HOA Fee Include Clubhouse,Limited Access Gates
Senior Community Yes
Restrictions Deed Restrictions
Tax ID 5164-09-03100
Energy Description Attic Vents,Ceiling Fans
Acceptable Financing Cash Sale, Conventional, FHA, Texas Veterans Land Board, USDA Loan, VA
Tax Rate 2.8914
Disclosures Mud, Other Disclosures, Sellers Disclosure
Listing Terms Cash Sale, Conventional, FHA, Texas Veterans Land Board, USDA Loan, VA
Financing Cash Sale,Conventional,FHA,Texas Veterans Land Board,USDA Loan,VA
Special Listing Condition Mud, Other Disclosures, Sellers Disclosure
Read Less
Want to know what your home might be worth? Contact us for a FREE valuation!

Our team is ready to help you sell your home for the highest possible price ASAP

Bought with Keller Williams Realty The Woodlands






