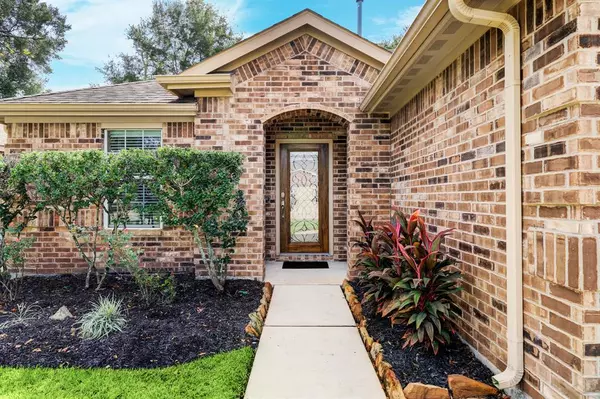$268,000
For more information regarding the value of a property, please contact us for a free consultation.
19098 Painted BLVD Porter, TX 77365
3 Beds
2 Baths
1,781 SqFt
Key Details
Property Type Single Family Home
Listing Status Sold
Purchase Type For Sale
Square Footage 1,781 sqft
Price per Sqft $152
Subdivision Cumberland Crossing
MLS Listing ID 22708570
Sold Date 02/23/24
Style Traditional
Bedrooms 3
Full Baths 2
HOA Fees $33/ann
HOA Y/N 1
Year Built 2012
Annual Tax Amount $4,673
Tax Year 2023
Lot Size 6,472 Sqft
Acres 0.1486
Property Description
Welcome to Porter! This charming single-family residence offers the perfect balance of convenience and comfort, with easy freeway access, you can effortlessly explore the surrounding amenities and beyond. The open-concept layout gracefully connects the kitchen, living room, and dining area, creating a warm and inviting atmosphere for family gatherings and entertaining. The spacious primary suite provides a peaceful ambiance, with an en-suite bathroom with double sinks, jetted tub, separate shower, and large walk-in closet! Stepping outside, the backyard is a true gem and a blank canvas for your outdoor dreams. With NO BACK neighbors directly behind, you'll enjoy the utmost privacy while you unwind in your own peaceful paradise. This home has been meticulously maintained and is in excellent condition, making it truly move-in ready!
Location
State TX
County Montgomery
Area Porter/New Caney West
Rooms
Bedroom Description All Bedrooms Down,Primary Bed - 1st Floor,Walk-In Closet
Other Rooms 1 Living Area, Breakfast Room, Family Room, Utility Room in House
Master Bathroom Primary Bath: Double Sinks, Primary Bath: Jetted Tub, Primary Bath: Separate Shower, Secondary Bath(s): Tub/Shower Combo
Kitchen Kitchen open to Family Room, Pantry, Pots/Pans Drawers, Under Cabinet Lighting, Walk-in Pantry
Interior
Interior Features Alarm System - Owned, Fire/Smoke Alarm
Heating Central Gas
Cooling Central Electric
Flooring Carpet, Tile
Exterior
Exterior Feature Back Green Space, Back Yard Fenced, Sprinkler System
Parking Features Attached Garage
Garage Spaces 2.0
Garage Description Double-Wide Driveway
Roof Type Composition
Street Surface Concrete,Curbs
Private Pool No
Building
Lot Description Subdivision Lot
Faces North
Story 1
Foundation Slab
Lot Size Range 0 Up To 1/4 Acre
Sewer Public Sewer
Water Public Water
Structure Type Brick
New Construction No
Schools
Elementary Schools Robert Crippen Elementary School
Middle Schools White Oak Middle School (New Caney)
High Schools Porter High School (New Caney)
School District 39 - New Caney
Others
Senior Community No
Restrictions Deed Restrictions
Tax ID 3604-04-00300
Ownership Full Ownership
Energy Description Ceiling Fans
Acceptable Financing Cash Sale, Conventional, FHA, VA
Tax Rate 2.0675
Disclosures Sellers Disclosure
Listing Terms Cash Sale, Conventional, FHA, VA
Financing Cash Sale,Conventional,FHA,VA
Special Listing Condition Sellers Disclosure
Read Less
Want to know what your home might be worth? Contact us for a FREE valuation!

Our team is ready to help you sell your home for the highest possible price ASAP

Bought with JLA Realty






