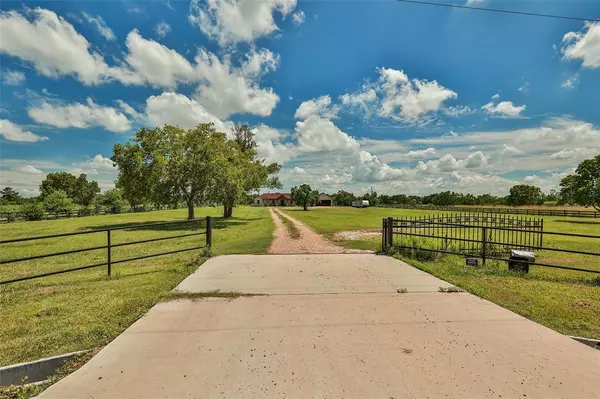$699,900
For more information regarding the value of a property, please contact us for a free consultation.
2631 Fm 686 Dayton, TX 77535
3 Beds
3.1 Baths
2,815 SqFt
Key Details
Property Type Single Family Home
Listing Status Sold
Purchase Type For Sale
Square Footage 2,815 sqft
Price per Sqft $245
Subdivision Milo Acres
MLS Listing ID 67357119
Sold Date 02/29/24
Style Traditional
Bedrooms 3
Full Baths 3
Half Baths 1
Year Built 2021
Annual Tax Amount $13,044
Tax Year 2022
Lot Size 6.621 Acres
Acres 6.6214
Property Description
Beautiful 3 Bedroom 3.5 bath UNRESTRICTED Gem is nestled on 6.6+acres. Inviting open floor plan with a HUGE kitchen island that has a beautiful bamboo tile that matches the fireplace ,beautiful granite counter tops, Spacious Owners Retreat with french doors, walk in closets , custom built ins , dual vanities, garden soaking tub, Separate Glass Walk In Shower. This country gem also includes a private study, oversized carport for your Boat, RV and or other recreational vehicles or even an entertainment room perfect for family gatherings. Barn/workshop with separate living quarters ( roughly 700 sq ft ) with a kitchen and full bath, upstairs loft. horse stalls ,pond and more.Conveniently located minutes from HWY 99 and FM 1960 with an easy commute to town! This home has large bedrooms walk in closets and full baths -its more beautiful in person! wait until you see the sunsets - WOW!!!
Location
State TX
County Liberty
Area Dayton
Rooms
Bedroom Description All Bedrooms Down,Split Plan
Other Rooms 1 Living Area, Den, Home Office/Study
Master Bathroom Primary Bath: Double Sinks, Vanity Area
Kitchen Kitchen open to Family Room
Interior
Interior Features Fire/Smoke Alarm, High Ceiling
Heating Central Electric
Cooling Central Electric
Flooring Tile
Fireplaces Number 1
Fireplaces Type Wood Burning Fireplace
Exterior
Exterior Feature Back Yard, Covered Patio/Deck, Cross Fenced, Detached Gar Apt /Quarters, Fully Fenced, Porch, Private Driveway, Workshop
Parking Features Detached Garage, Oversized Garage
Garage Spaces 3.0
Waterfront Description Pond
Roof Type Composition
Street Surface Asphalt
Private Pool No
Building
Lot Description Cleared, Water View
Story 1
Foundation Slab
Lot Size Range 5 Up to 10 Acres
Sewer Other Water/Sewer, Septic Tank
Water Aerobic, Other Water/Sewer, Well
Structure Type Cement Board,Stone
New Construction No
Schools
Elementary Schools Stephen F. Austin Elementary School (Dayton)
Middle Schools Woodrow Wilson Junior High School
High Schools Dayton High School
School District 74 - Dayton
Others
Senior Community No
Restrictions Deed Restrictions,Horses Allowed,No Restrictions
Tax ID 006532-000005-000
Energy Description Ceiling Fans,Digital Program Thermostat
Acceptable Financing Assumable 1st Lien, Cash Sale, Conventional, FHA, USDA Loan, VA
Tax Rate 2.3761
Disclosures Sellers Disclosure
Listing Terms Assumable 1st Lien, Cash Sale, Conventional, FHA, USDA Loan, VA
Financing Assumable 1st Lien,Cash Sale,Conventional,FHA,USDA Loan,VA
Special Listing Condition Sellers Disclosure
Read Less
Want to know what your home might be worth? Contact us for a FREE valuation!

Our team is ready to help you sell your home for the highest possible price ASAP

Bought with Rogers Healy & Associates





