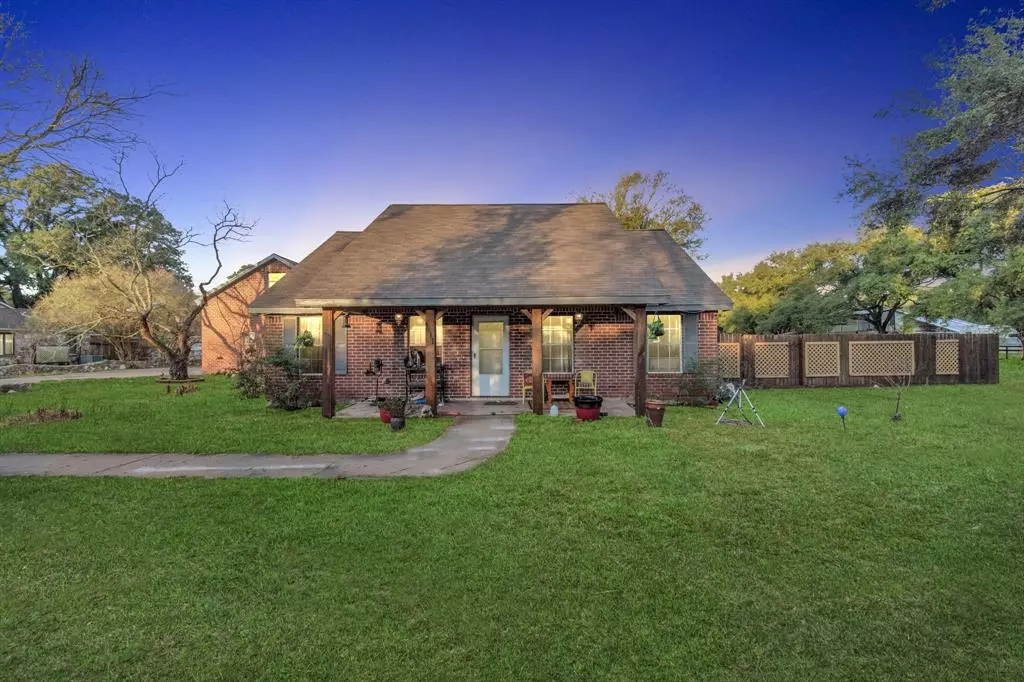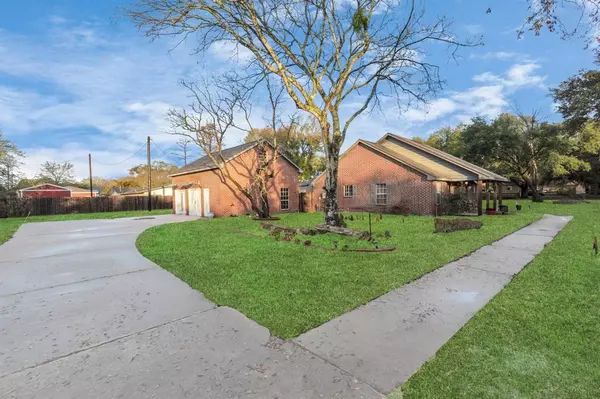$237,000
For more information regarding the value of a property, please contact us for a free consultation.
611 Kenney ST Brookshire, TX 77423
2 Beds
2 Baths
1,292 SqFt
Key Details
Property Type Single Family Home
Listing Status Sold
Purchase Type For Sale
Square Footage 1,292 sqft
Price per Sqft $189
Subdivision Brookshire Townsite
MLS Listing ID 87192773
Sold Date 02/29/24
Style Traditional
Bedrooms 2
Full Baths 2
Year Built 1996
Annual Tax Amount $5,783
Tax Year 2023
Lot Size 0.482 Acres
Acres 0.4821
Property Description
Welcome to 611 Kenney Street! This residence is situated on a generous 21,000 sq/ft lot in Downtown Brookshire and features 2 bedrooms and 2 full bathrooms. The main house includes two additional rooms (not reflected on the square footage) one 10x10 and one 10x12 offering flexibility for use as bedrooms or craft rooms. The 2-story garage apartment has been transformed into two bedrooms (1 up and 1 down), one full bathroom + Kitchenette and Laundry room. Nestled in the established downtown neighborhood of Brookshire, this home enjoys wide streets and mature oaks. Experience the small-town community vibe while remaining conveniently close to city shopping, medical facilities, and entertainment. A library and park are just a stone's throw away. Enjoy the best of both worlds – a country life setting only 10 minutes from Katy.
Location
State TX
County Waller
Area Brookshire
Rooms
Other Rooms 1 Living Area
Master Bathroom Primary Bath: Tub/Shower Combo, Secondary Bath(s): Tub/Shower Combo
Interior
Interior Features Fire/Smoke Alarm
Heating Central Gas
Cooling Central Electric, Window Units
Flooring Tile
Exterior
Exterior Feature Back Yard, Back Yard Fenced, Detached Gar Apt /Quarters, Patio/Deck, Porch, Storage Shed
Parking Features Detached Garage
Garage Spaces 1.0
Garage Description Additional Parking, Converted Garage, Double-Wide Driveway
Roof Type Composition
Private Pool No
Building
Lot Description Subdivision Lot
Story 1
Foundation Slab
Lot Size Range 1/4 Up to 1/2 Acre
Sewer Public Sewer
Water Public Water
Structure Type Brick
New Construction No
Schools
Elementary Schools Royal Elementary School
Middle Schools Royal Junior High School
High Schools Royal High School
School District 44 - Royal
Others
Senior Community No
Restrictions Unknown
Tax ID 412000-019-004-000
Energy Description Ceiling Fans
Acceptable Financing Cash Sale, Conventional, FHA, VA
Tax Rate 2.3888
Disclosures Sellers Disclosure
Listing Terms Cash Sale, Conventional, FHA, VA
Financing Cash Sale,Conventional,FHA,VA
Special Listing Condition Sellers Disclosure
Read Less
Want to know what your home might be worth? Contact us for a FREE valuation!

Our team is ready to help you sell your home for the highest possible price ASAP

Bought with Keller Williams Realty Southwest





