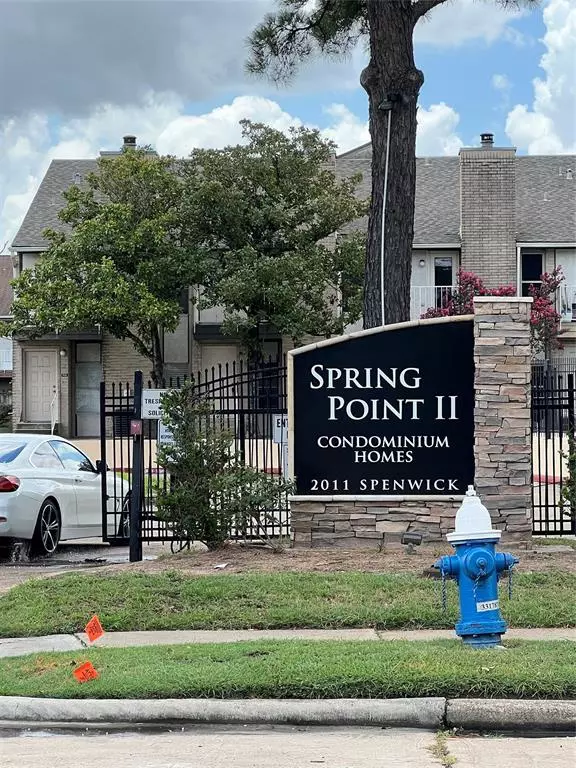$134,950
For more information regarding the value of a property, please contact us for a free consultation.
2011 Spenwick DR #414 Houston, TX 77055
2 Beds
2 Baths
980 SqFt
Key Details
Property Type Condo
Sub Type Condominium
Listing Status Sold
Purchase Type For Sale
Square Footage 980 sqft
Price per Sqft $136
Subdivision Spring Point 02 Condo Ph 02
MLS Listing ID 53410754
Sold Date 03/04/24
Style Other Style,Traditional
Bedrooms 2
Full Baths 2
HOA Fees $485/mo
Year Built 1983
Lot Size 0.750 Acres
Property Description
This lovely property located in the heart of Spring Branch features 2 bedrooms and 2 full bathrooms, built in stainless steel appliances, Nice countertops* Laminate floors, recently painted* Kitchen is open to the den and perfect for cooking and entertainment, it also offers a breakfast area* Plenty of natural light. This condo is perfectly located within the complex and it's on the first level. The unite also offers a covered patio and ample storage. BEST of all, is the location which allows easy access to Hwy 290 and I-10 .. 15 minutes the the Galleria Mall or City Center.
Location
State TX
County Harris
Area Spring Branch
Rooms
Bedroom Description 2 Bedrooms Down,All Bedrooms Down,Primary Bed - 1st Floor
Other Rooms Den
Master Bathroom Primary Bath: Tub/Shower Combo, Secondary Bath(s): Tub/Shower Combo
Den/Bedroom Plus 2
Interior
Interior Features Fire/Smoke Alarm, Refrigerator Included
Heating Central Electric
Cooling Central Electric
Flooring Laminate, Tile
Fireplaces Number 1
Appliance Dryer Included, Refrigerator, Stacked, Washer Included
Dryer Utilities 1
Exterior
Carport Spaces 1
Roof Type Other
Street Surface Concrete
Accessibility Automatic Gate
Private Pool No
Building
Story 1
Entry Level Level 1
Foundation Slab
Sewer Public Sewer
Water Public Water
Structure Type Other,Wood
New Construction No
Schools
Elementary Schools Ridgecrest Elementary School (Spring Branch)
Middle Schools Landrum Middle School
High Schools Northbrook High School
School District 49 - Spring Branch
Others
HOA Fee Include Other
Senior Community No
Tax ID 115-353-004-0005
Energy Description Ceiling Fans
Acceptable Financing Cash Sale, Conventional, Investor, Owner Financing
Disclosures Owner/Agent, Sellers Disclosure
Listing Terms Cash Sale, Conventional, Investor, Owner Financing
Financing Cash Sale,Conventional,Investor,Owner Financing
Special Listing Condition Owner/Agent, Sellers Disclosure
Read Less
Want to know what your home might be worth? Contact us for a FREE valuation!

Our team is ready to help you sell your home for the highest possible price ASAP

Bought with eXp Realty LLC






