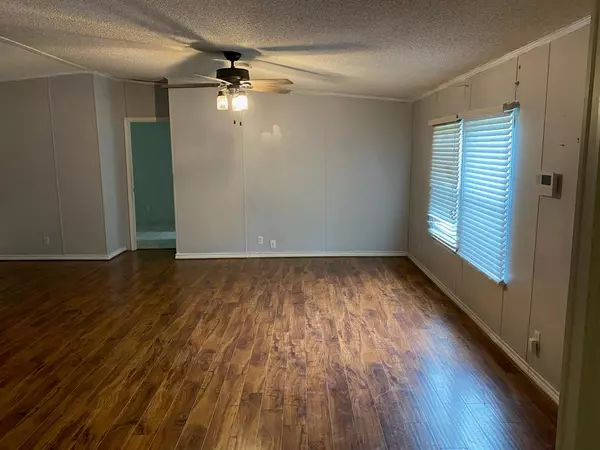$240,000
For more information regarding the value of a property, please contact us for a free consultation.
29814 Highland BLVD Magnolia, TX 77354
4 Beds
2 Baths
2,560 SqFt
Key Details
Property Type Single Family Home
Listing Status Sold
Purchase Type For Sale
Square Footage 2,560 sqft
Price per Sqft $93
Subdivision Park Place Mh Park
MLS Listing ID 73479619
Sold Date 03/06/24
Style Traditional
Bedrooms 4
Full Baths 2
Year Built 2001
Annual Tax Amount $4,943
Tax Year 2022
Lot Size 0.814 Acres
Acres 0.8137
Property Description
Buyers could not close! Motivated Sellers! Beautiful large and open home in the desireable Park Place neighborhood! No HOA, quiet neighborhood with low taxes and plenty of space. Great location only 15 miles from The Woodlands Mall with easy access to Hwy 249. Sitting on a little over 3/4 of an acre, the backyard is fully fenced for privacy. Plenty of room for storage in the 2 sheds, and a double opening gate for your RV, boat, or ATVs! You can also use the carport to park your vehicles behind the fence. The home boasts 2 large living areas, and an open floor plan. All bedrooms are over sized with large closets. Updates include New A/C heater 2017, New roof 2018, New water heater 2019, new flooring, fresh paint, new light fixtures and sellers opened a wall in the kitchen for a more open floor plan. Beautiful solar lights on the back fence to enjoy while sitting on the large back deck in the evening. Come take a look today! **Lot size is .88 acres per sellers.
Location
State TX
County Montgomery
Area Magnolia/1488 East
Rooms
Bedroom Description All Bedrooms Down,En-Suite Bath,Sitting Area,Walk-In Closet
Other Rooms Den, Family Room, Gameroom Down
Master Bathroom Primary Bath: Jetted Tub, Primary Bath: Separate Shower
Interior
Heating Central Electric
Cooling Central Electric
Flooring Vinyl Plank
Fireplaces Number 1
Fireplaces Type Wood Burning Fireplace
Exterior
Exterior Feature Back Yard Fenced, Spa/Hot Tub, Storage Shed
Carport Spaces 2
Roof Type Composition
Street Surface Asphalt
Private Pool No
Building
Lot Description Cleared
Story 1
Foundation Block & Beam
Lot Size Range 1/2 Up to 1 Acre
Sewer Septic Tank
Water Public Water
Structure Type Aluminum,Vinyl,Wood
New Construction No
Schools
Elementary Schools Cedric C. Smith Elementary School
Middle Schools Bear Branch Junior High School
High Schools Magnolia High School
School District 36 - Magnolia
Others
Senior Community No
Restrictions Deed Restrictions,Mobile Home Allowed
Tax ID 7748-00-14800
Ownership Full Ownership
Acceptable Financing Cash Sale, Conventional, FHA, Investor, Texas Veterans Land Board, USDA Loan, VA
Tax Rate 1.7646
Disclosures Sellers Disclosure, Special Addendum
Listing Terms Cash Sale, Conventional, FHA, Investor, Texas Veterans Land Board, USDA Loan, VA
Financing Cash Sale,Conventional,FHA,Investor,Texas Veterans Land Board,USDA Loan,VA
Special Listing Condition Sellers Disclosure, Special Addendum
Read Less
Want to know what your home might be worth? Contact us for a FREE valuation!

Our team is ready to help you sell your home for the highest possible price ASAP

Bought with Better Homes and Gardens Real Estate Gary Greene - Champions





