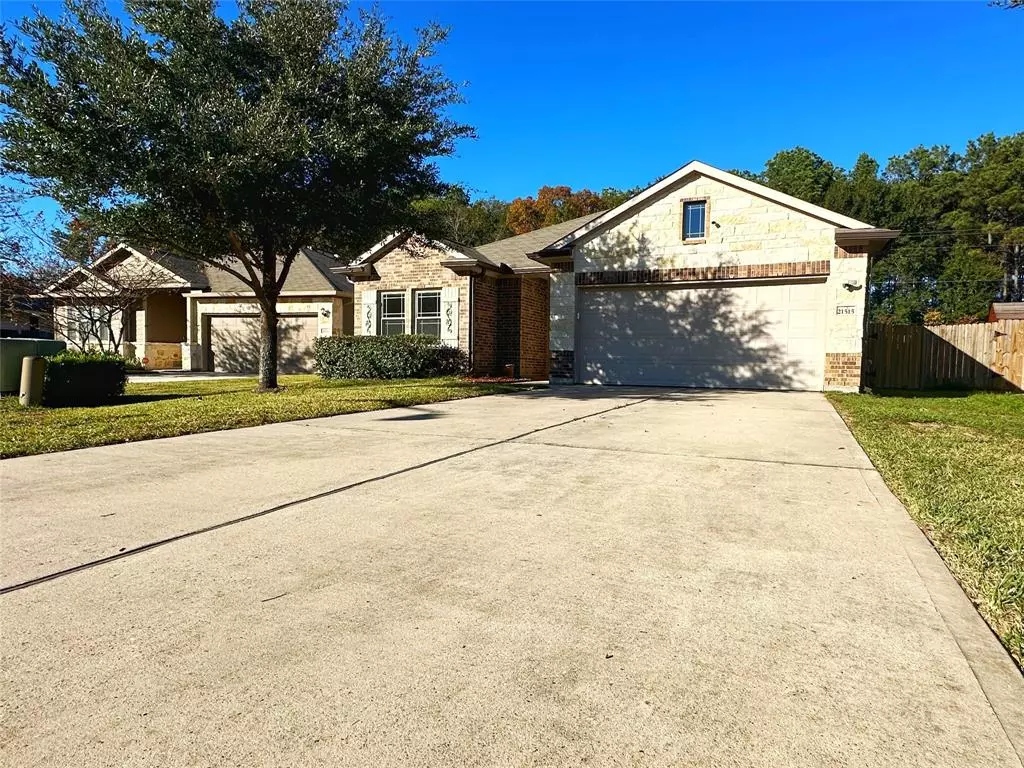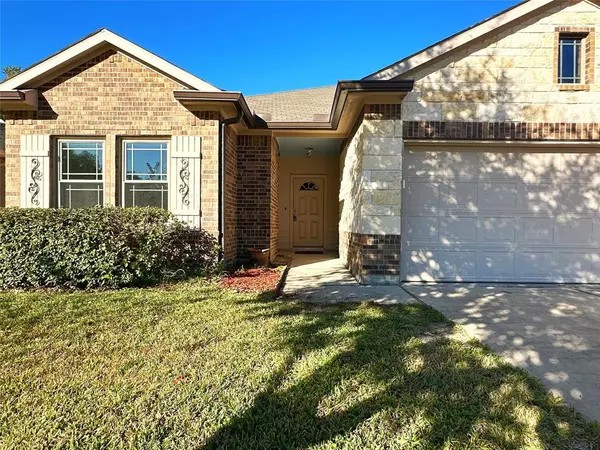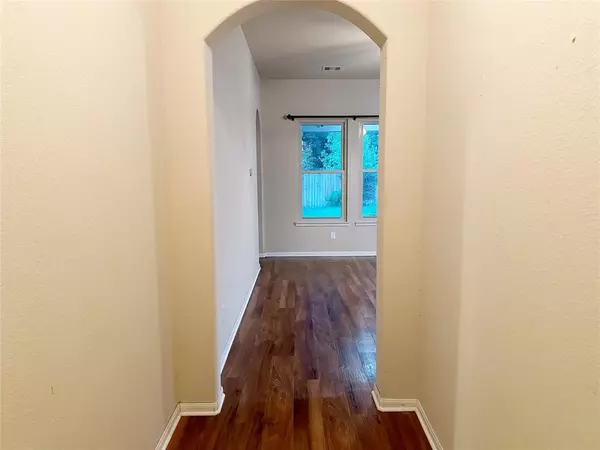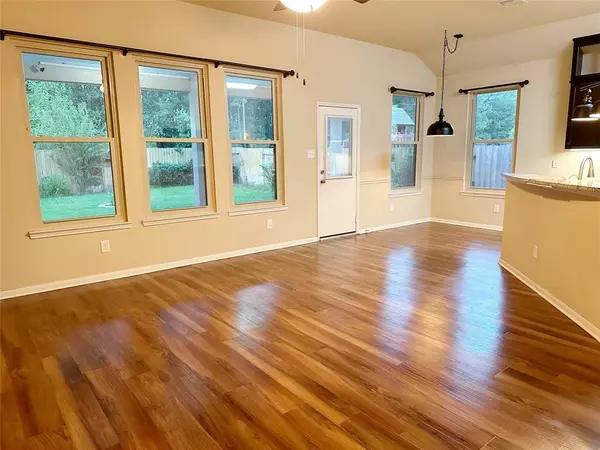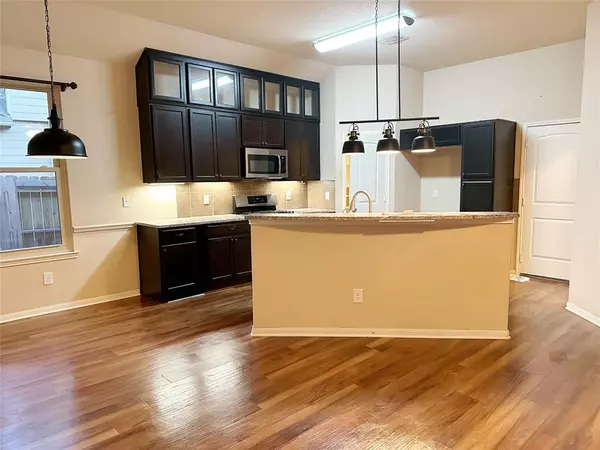$229,000
For more information regarding the value of a property, please contact us for a free consultation.
21515 Alexa Forest DR Porter, TX 77365
3 Beds
2 Baths
1,311 SqFt
Key Details
Property Type Single Family Home
Listing Status Sold
Purchase Type For Sale
Square Footage 1,311 sqft
Price per Sqft $175
Subdivision Forest Colony 04
MLS Listing ID 98740561
Sold Date 03/07/24
Style Traditional
Bedrooms 3
Full Baths 2
HOA Fees $58/ann
HOA Y/N 1
Year Built 2014
Annual Tax Amount $4,981
Tax Year 2023
Lot Size 6,847 Sqft
Acres 0.1572
Property Description
Welcome to your new home! This 3-bedroom 2-bath home in Forest Colony welcomes you with a modern and updated feel throughout. The kitchen is well designed for space and convenience, and it overlooks the living area which gives the home an open concept feel. The primary bedroom is just off the main living area and opens up to a large bathroom with double sinks, a walk-in shower and a walk-in closet. The secondary bedrooms are large enough for your kids to enjoy, guests to visit or to turn into a home office or media room! Moving to the back yard, you will find plenty of space under the covered patio to host your friends, family or simply enjoy an evening outside. Did we mention there are no back neighbors? Forest Colony subdivision is near the Valley Ranch Town Center which offers shopping, entertainment and plenty of options for dinner! Come see this one before it is gone!
Location
State TX
County Montgomery
Area Porter/New Caney West
Rooms
Bedroom Description All Bedrooms Down
Other Rooms 1 Living Area
Master Bathroom Primary Bath: Shower Only
Den/Bedroom Plus 3
Kitchen Kitchen open to Family Room, Pantry
Interior
Heating Central Gas
Cooling Central Electric
Flooring Laminate
Exterior
Exterior Feature Back Yard Fenced, Covered Patio/Deck, Porch, Storage Shed
Parking Features Attached Garage
Garage Spaces 2.0
Garage Description Double-Wide Driveway
Roof Type Composition
Street Surface Asphalt,Concrete
Private Pool No
Building
Lot Description Subdivision Lot
Faces South
Story 1
Foundation Slab
Lot Size Range 0 Up To 1/4 Acre
Sewer Public Sewer
Water Public Water
Structure Type Brick,Cement Board
New Construction No
Schools
Elementary Schools Valley Ranch Elementary School (New Caney)
Middle Schools New Caney Middle School
High Schools New Caney High School
School District 39 - New Caney
Others
HOA Fee Include Recreational Facilities
Senior Community No
Restrictions Deed Restrictions
Tax ID 5088-04-00900
Energy Description Storm Windows
Acceptable Financing Cash Sale, Conventional, FHA, VA
Tax Rate 2.4875
Disclosures Sellers Disclosure
Listing Terms Cash Sale, Conventional, FHA, VA
Financing Cash Sale,Conventional,FHA,VA
Special Listing Condition Sellers Disclosure
Read Less
Want to know what your home might be worth? Contact us for a FREE valuation!

Our team is ready to help you sell your home for the highest possible price ASAP

Bought with Executive Texas Realty


