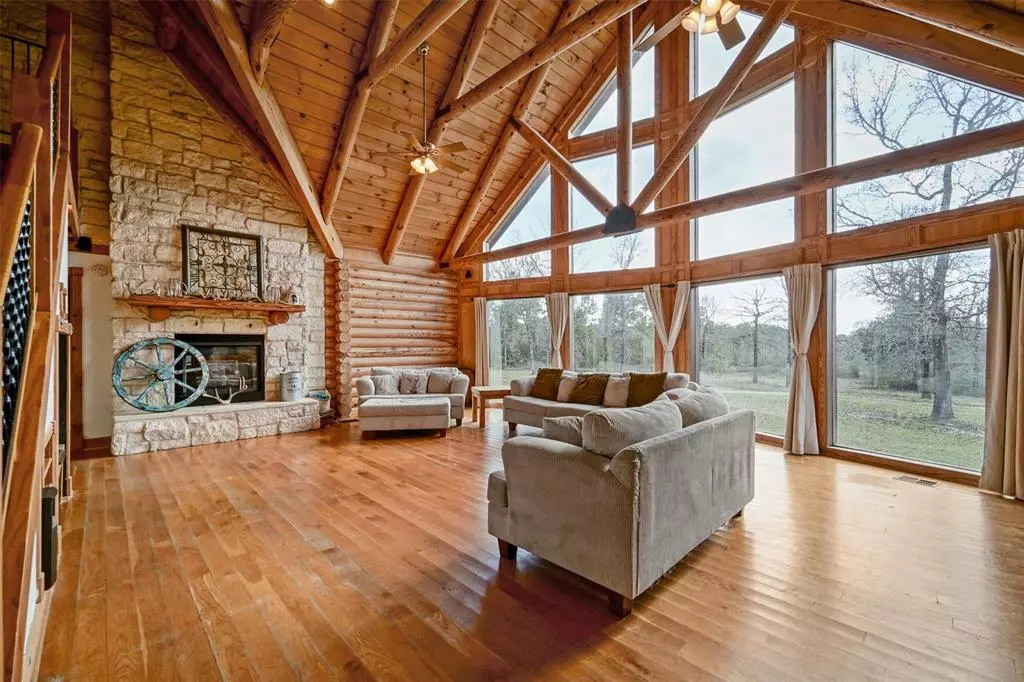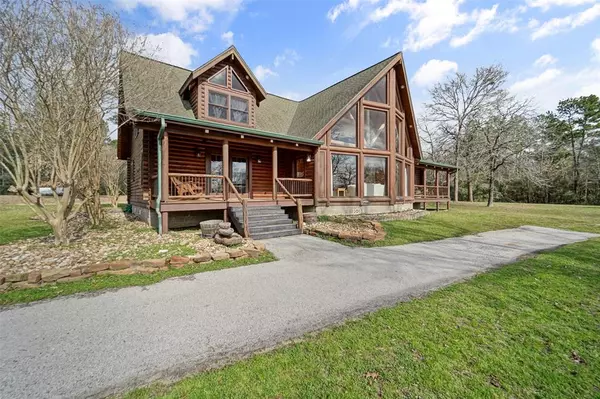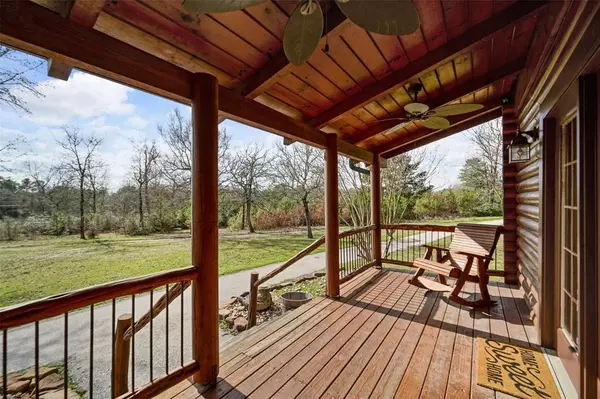$799,000
For more information regarding the value of a property, please contact us for a free consultation.
101 Trace CT Montgomery, TX 77316
3 Beds
2.1 Baths
3,486 SqFt
Key Details
Property Type Single Family Home
Listing Status Sold
Purchase Type For Sale
Square Footage 3,486 sqft
Price per Sqft $212
Subdivision Montgomery Trace
MLS Listing ID 51174941
Sold Date 03/13/24
Style Other Style
Bedrooms 3
Full Baths 2
Half Baths 1
HOA Fees $66/ann
HOA Y/N 1
Year Built 2002
Annual Tax Amount $9,871
Tax Year 2023
Lot Size 4.954 Acres
Acres 4.95
Property Description
Enjoy peaceful country living with this exceptional home situated on just under 5 acres. The main home is a beautiful log cabin that features an impressive two story family room with a wall of floor-to-ceiling picture windows, double-sided stone fireplace, island kitchen, home office, 3 large bedrooms, upstairs loft/gameroom, new wood flooring throughout the 2nd floor & extensive stunning woodwork throughout. 2 covered porches provide the perfect place to relax & watch for deer wandering through the property, and a deck spans across the back of the home. A 604 sq ft guest house includes a living room with wood beams, kitchenette & full bath - it could make a great rental property. Attached to the guest home is a 650 sq ft garage. Large pool & spa. The entire perimeter has an underground fence to keep pets on the property. LOW tax rate. Close to schools, Lake Conroe, 45 & more. This is country living at it's finest!
Location
State TX
County Montgomery
Area Conroe Southwest
Rooms
Bedroom Description En-Suite Bath,Primary Bed - 1st Floor
Master Bathroom Primary Bath: Double Sinks, Primary Bath: Jetted Tub, Primary Bath: Separate Shower
Den/Bedroom Plus 4
Kitchen Breakfast Bar, Pots/Pans Drawers, Under Cabinet Lighting, Walk-in Pantry
Interior
Interior Features Crown Molding, Fire/Smoke Alarm, High Ceiling, Wired for Sound
Heating Central Gas
Cooling Central Electric
Flooring Carpet, Tile, Wood
Fireplaces Number 1
Exterior
Exterior Feature Back Yard, Covered Patio/Deck, Detached Gar Apt /Quarters, Patio/Deck, Porch, Spa/Hot Tub, Storage Shed, Workshop
Parking Features Detached Garage
Garage Spaces 2.0
Pool Fiberglass, In Ground, Salt Water
Roof Type Composition
Private Pool Yes
Building
Lot Description Corner, Wooded
Story 2
Foundation Pier & Beam
Lot Size Range 2 Up to 5 Acres
Water Aerobic
Structure Type Log Home
New Construction No
Schools
Elementary Schools Stewart Elementary School (Conroe)
Middle Schools Peet Junior High School
High Schools Conroe High School
School District 11 - Conroe
Others
Senior Community No
Restrictions Deed Restrictions
Tax ID 7281-07-02700
Energy Description Ceiling Fans,Digital Program Thermostat
Acceptable Financing Cash Sale, Conventional, VA
Tax Rate 1.7468
Disclosures Sellers Disclosure
Listing Terms Cash Sale, Conventional, VA
Financing Cash Sale,Conventional,VA
Special Listing Condition Sellers Disclosure
Read Less
Want to know what your home might be worth? Contact us for a FREE valuation!

Our team is ready to help you sell your home for the highest possible price ASAP

Bought with RE/MAX American Dream





