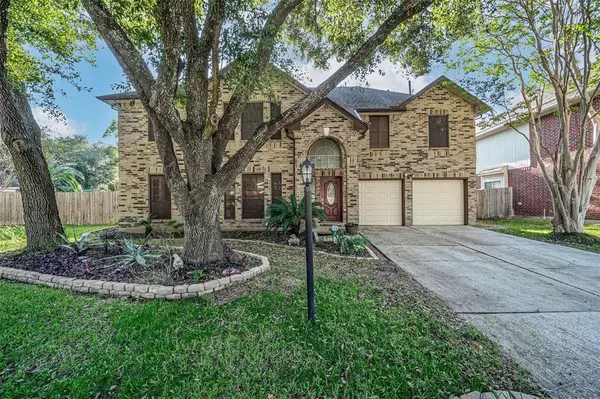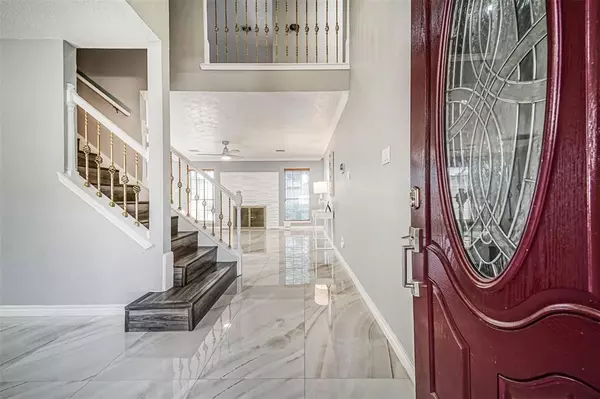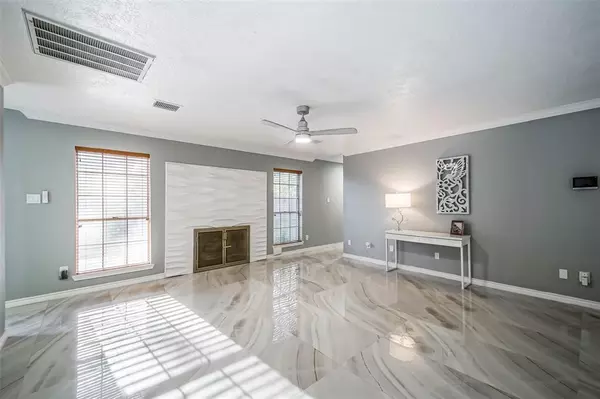$399,950
For more information regarding the value of a property, please contact us for a free consultation.
8614 Canyon Pine DR Spring, TX 77379
4 Beds
3 Baths
2,635 SqFt
Key Details
Property Type Single Family Home
Listing Status Sold
Purchase Type For Sale
Square Footage 2,635 sqft
Price per Sqft $150
Subdivision Memorial Northwest
MLS Listing ID 60138547
Sold Date 03/19/24
Style Traditional
Bedrooms 4
Full Baths 3
HOA Fees $37/ann
HOA Y/N 1
Year Built 1989
Annual Tax Amount $7,466
Tax Year 2023
Lot Size 8,938 Sqft
Acres 0.2052
Property Description
This stunning & elegant, remodeled home features 4 bedrooms, 3 bathrooms. No detail was overlooked when updating this beautiful home inside & out! Open layout that seamlessly connects the kitchen to the dining area. You will LOVE entertaining outdoors with your very own POOL and waterfall. Kitchen has been updated with top-of-the-line appliances including new handmade and custom backsplash. Quartz countertop, custom cabinets, and a wall mount stainless steel range hood. Kitchen island & dining room modern LED Chandelier. Fireplace was completely remodeled. Primary bedroom is oversized to allow for additional sitting area. All three bathrooms were fully remodeled, new plumbing, smart tankless toilets, new vanities, LED vanity mirrors and freestanding soaking acrylic bathtub. A HUGE cul-de-sac lot with so much potential. Zoned to highly acclaimed Klein ISD schools and extraordinary neighborhood amenities. Conveniently located to 249, 99, and I-45, just a quick drive to downtown Houston.
Location
State TX
County Harris
Area Champions Area
Rooms
Bedroom Description All Bedrooms Up,En-Suite Bath,Primary Bed - 2nd Floor,Sitting Area,Split Plan,Walk-In Closet
Other Rooms 1 Living Area, Breakfast Room, Family Room, Formal Dining, Gameroom Up, Kitchen/Dining Combo, Living Area - 1st Floor, Utility Room in House
Master Bathroom Primary Bath: Double Sinks, Primary Bath: Separate Shower, Primary Bath: Soaking Tub, Secondary Bath(s): Double Sinks, Secondary Bath(s): Separate Shower, Vanity Area
Kitchen Breakfast Bar, Island w/o Cooktop, Pantry
Interior
Interior Features Formal Entry/Foyer, High Ceiling, Window Coverings
Heating Central Gas
Cooling Central Electric
Flooring Laminate, Tile
Fireplaces Number 1
Fireplaces Type Gaslog Fireplace
Exterior
Exterior Feature Back Yard, Back Yard Fenced, Fully Fenced, Patio/Deck, Side Yard
Parking Features Attached Garage
Garage Spaces 2.0
Garage Description Auto Garage Door Opener
Pool Gunite, In Ground
Roof Type Composition
Street Surface Concrete
Private Pool Yes
Building
Lot Description Cul-De-Sac, Subdivision Lot, Wooded
Story 2
Foundation Slab
Lot Size Range 0 Up To 1/4 Acre
Water Water District
Structure Type Brick
New Construction No
Schools
Elementary Schools Theiss Elementary School
Middle Schools Doerre Intermediate School
High Schools Klein High School
School District 32 - Klein
Others
HOA Fee Include Clubhouse,Grounds,Recreational Facilities
Senior Community No
Restrictions Deed Restrictions
Tax ID 116-918-004-0013
Energy Description Ceiling Fans,Digital Program Thermostat,Energy Star Appliances,Energy Star/CFL/LED Lights,High-Efficiency HVAC,Insulation - Other
Acceptable Financing Cash Sale, Conventional, FHA, Owner Financing, VA
Tax Rate 2.179
Disclosures Mud, Sellers Disclosure
Listing Terms Cash Sale, Conventional, FHA, Owner Financing, VA
Financing Cash Sale,Conventional,FHA,Owner Financing,VA
Special Listing Condition Mud, Sellers Disclosure
Read Less
Want to know what your home might be worth? Contact us for a FREE valuation!

Our team is ready to help you sell your home for the highest possible price ASAP

Bought with VAM Real Estate Solutions






