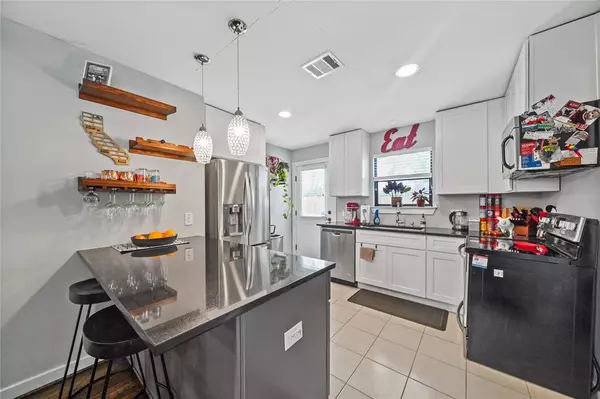$227,900
For more information regarding the value of a property, please contact us for a free consultation.
4922 Enyart ST Houston, TX 77021
3 Beds
2 Baths
1,396 SqFt
Key Details
Property Type Single Family Home
Listing Status Sold
Purchase Type For Sale
Square Footage 1,396 sqft
Price per Sqft $153
Subdivision Macgregor Terrace
MLS Listing ID 47322368
Sold Date 03/14/24
Style Traditional
Bedrooms 3
Full Baths 2
Year Built 1950
Annual Tax Amount $5,982
Tax Year 2023
Lot Size 6,534 Sqft
Acres 0.15
Property Description
Welcome to your dream one-story retreat! This charming home boasts 3 bedrooms and 2 bathrooms, featuring tasteful upgrades throughout that reflect the sellers' dedication to creating a warm and inviting living space. Every corner of this residence showcases meticulous attention to detail, ensuring a perfect blend of comfort and style. As you step through the front door, you'll be greeted by a welcoming ambiance that sets the tone for the entire home. The open-concept layout seamlessly connects the living, dining, and kitchen areas, creating an ideal space for entertaining friends and family. The kitchen is a culinary enthusiast's dream, equipped with modern appliances, and granite countertops, making it the heart of the home. Step outside into the backyard oasis. The landscaped yard is an extension of the home's charm, providing a serene backdrop for outdoor activities. Don't miss the opportunity to tour this home with your real estate agent. Act quickly – your dream home awaits!
Location
State TX
County Harris
Area University Area
Rooms
Bedroom Description All Bedrooms Down,Split Plan
Other Rooms Family Room, Utility Room in House
Master Bathroom Primary Bath: Double Sinks
Kitchen Kitchen open to Family Room, Walk-in Pantry
Interior
Interior Features Alarm System - Owned, Fire/Smoke Alarm, Refrigerator Included
Heating Central Electric
Cooling Central Gas
Flooring Carpet, Wood
Exterior
Exterior Feature Back Yard Fenced
Carport Spaces 1
Roof Type Composition
Street Surface Concrete
Private Pool No
Building
Lot Description Subdivision Lot
Story 1
Foundation Block & Beam
Lot Size Range 0 Up To 1/4 Acre
Sewer Public Sewer
Water Public Water
Structure Type Brick,Wood
New Construction No
Schools
Elementary Schools Hartsfield Elementary School
Middle Schools Cullen Middle School (Houston)
High Schools Yates High School
School District 27 - Houston
Others
Senior Community No
Restrictions No Restrictions
Tax ID 077-103-013-0354
Acceptable Financing Cash Sale, Conventional, FHA, VA
Tax Rate 2.2019
Disclosures Sellers Disclosure, Tenant Occupied
Listing Terms Cash Sale, Conventional, FHA, VA
Financing Cash Sale,Conventional,FHA,VA
Special Listing Condition Sellers Disclosure, Tenant Occupied
Read Less
Want to know what your home might be worth? Contact us for a FREE valuation!

Our team is ready to help you sell your home for the highest possible price ASAP

Bought with NB Elite Realty






