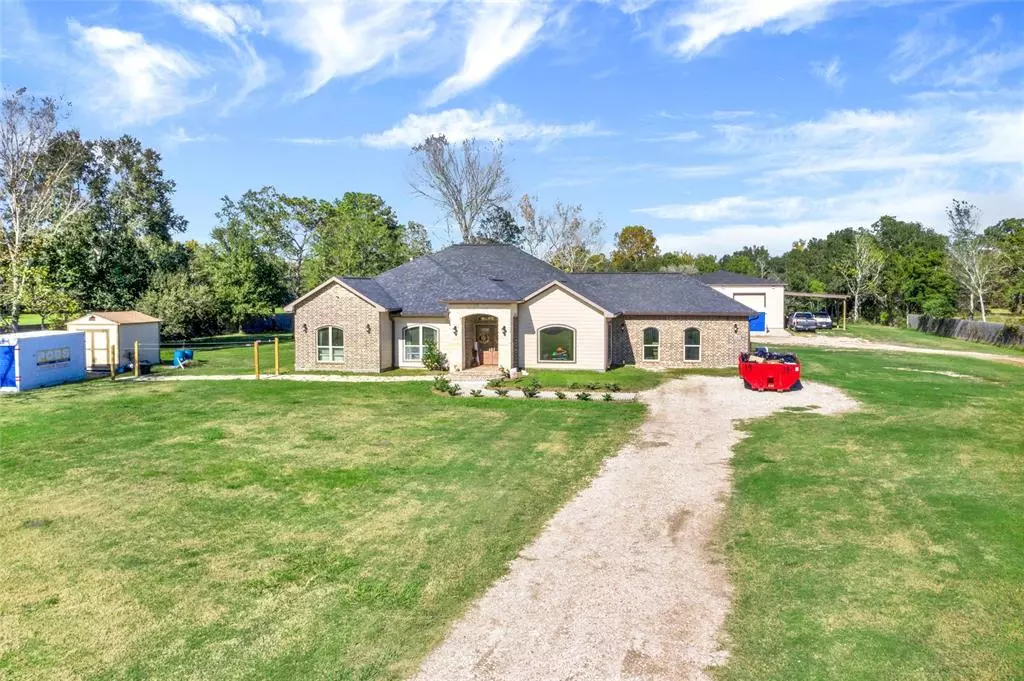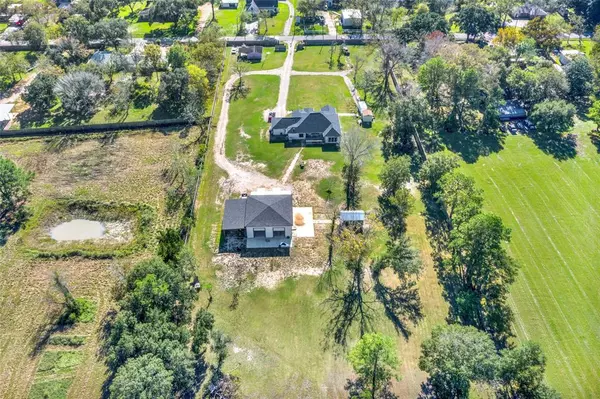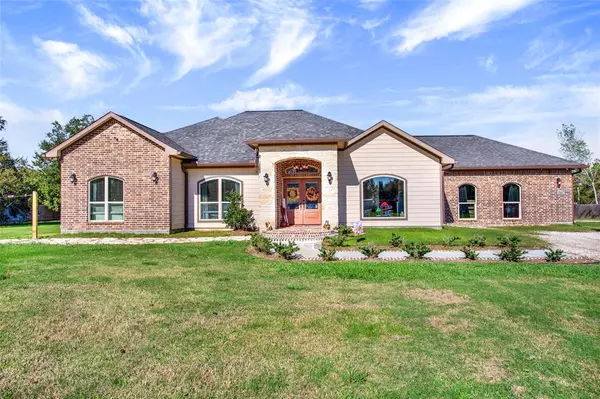$697,999
For more information regarding the value of a property, please contact us for a free consultation.
13912 W 6th ST Santa Fe, TX 77517
4 Beds
2.2 Baths
3,012 SqFt
Key Details
Property Type Single Family Home
Listing Status Sold
Purchase Type For Sale
Square Footage 3,012 sqft
Price per Sqft $225
Subdivision Arcadia Townsite
MLS Listing ID 97898153
Sold Date 03/28/24
Style Ranch,Traditional
Bedrooms 4
Full Baths 2
Half Baths 2
Year Built 2019
Annual Tax Amount $13,489
Tax Year 2023
Lot Size 5.000 Acres
Acres 5.0
Property Description
Prepare to LOVE the features of this custom-built home. From shiplap accents to custom wood valances, and remote-controlled shades, the property is a testament to thoughtful design. The kitchen boasts sleek granite countertops, soft-close cabinets, and a huge island. The open floor plan, with high ceilings and calming colors, creates a relaxed ambiance. One of the key assets of this property is the 1600 sq ft windstorm-engineered shop, which includes four overhead doors, a half bath, and a lean-to with electric, water, and sewer hookups for your RV. The land has been expertly regraded, with drainage ditches and an irrigation pond added to optimize drainage. Security is top priority, with a 7-camera security system, a 7' double-sided yellow pine perimeter fence with an electric gate, three driveways, and a secured parcel delivery box. Generator and water softener convey with the sale. Ask to see the five page list of upgrades!
Location
State TX
County Galveston
Area Santa Fe
Rooms
Bedroom Description All Bedrooms Down,En-Suite Bath,Walk-In Closet
Other Rooms 1 Living Area, Breakfast Room, Family Room, Formal Dining, Home Office/Study, Utility Room in House
Master Bathroom Full Secondary Bathroom Down, Primary Bath: Double Sinks, Secondary Bath(s): Tub/Shower Combo
Den/Bedroom Plus 5
Kitchen Island w/o Cooktop, Kitchen open to Family Room, Pantry, Soft Closing Cabinets, Soft Closing Drawers, Under Cabinet Lighting, Walk-in Pantry
Interior
Interior Features Alarm System - Owned, Fire/Smoke Alarm, Formal Entry/Foyer, High Ceiling, Water Softener - Owned, Window Coverings
Heating Central Gas
Cooling Central Electric
Flooring Tile
Exterior
Exterior Feature Back Yard, Back Yard Fenced, Fully Fenced, Patio/Deck, Porch, Storage Shed, Workshop
Garage Detached Garage, Oversized Garage, Tandem
Garage Spaces 4.0
Garage Description Auto Driveway Gate, Auto Garage Door Opener, Boat Parking, Converted Garage, Driveway Gate, RV Parking, Workshop
Roof Type Composition
Street Surface Asphalt
Accessibility Automatic Gate, Driveway Gate
Private Pool No
Building
Lot Description Cleared, Subdivision Lot
Story 1
Foundation Slab
Lot Size Range 5 Up to 10 Acres
Sewer Septic Tank
Water Aerobic
Structure Type Brick
New Construction No
Schools
Elementary Schools Roy J. Wollam Elementary School
Middle Schools Santa Fe Junior High School
High Schools Santa Fe High School
School District 45 - Santa Fe
Others
Senior Community No
Restrictions Horses Allowed,No Restrictions
Tax ID 1200-0068-0004-000
Energy Description Ceiling Fans,Digital Program Thermostat,HVAC>13 SEER,Insulated Doors,Insulated/Low-E windows,Insulation - Blown Fiberglass
Tax Rate 2.0988
Disclosures Exclusions, Sellers Disclosure
Special Listing Condition Exclusions, Sellers Disclosure
Read Less
Want to know what your home might be worth? Contact us for a FREE valuation!

Our team is ready to help you sell your home for the highest possible price ASAP

Bought with Stanfield Properties






