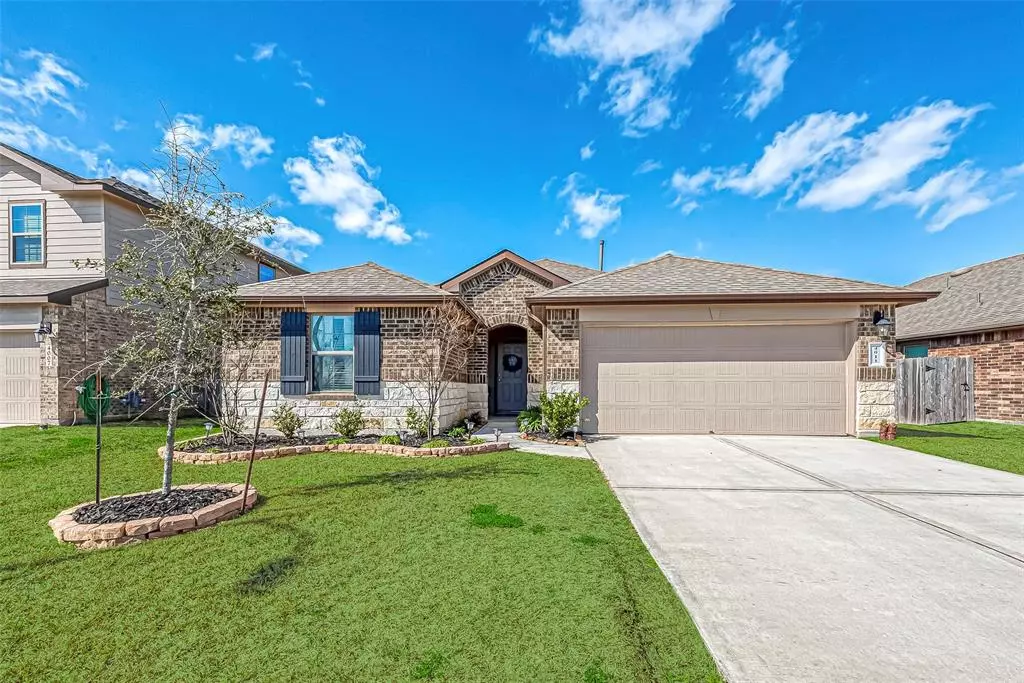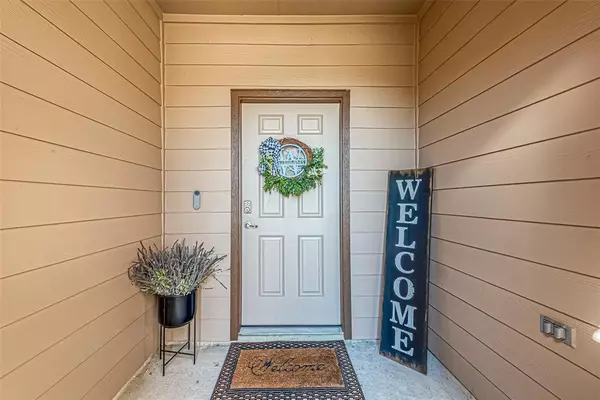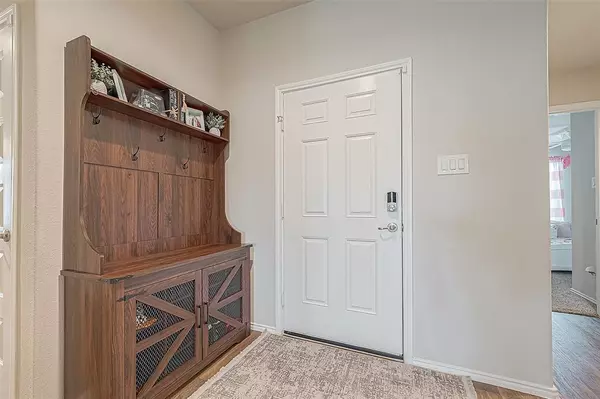$285,000
For more information regarding the value of a property, please contact us for a free consultation.
4011 Country Club DR Baytown, TX 77521
4 Beds
2 Baths
1,794 SqFt
Key Details
Property Type Single Family Home
Listing Status Sold
Purchase Type For Sale
Square Footage 1,794 sqft
Price per Sqft $155
Subdivision Goose Creek Reserve
MLS Listing ID 52955932
Sold Date 03/28/24
Style Traditional
Bedrooms 4
Full Baths 2
HOA Fees $79/ann
HOA Y/N 1
Year Built 2020
Annual Tax Amount $9,005
Tax Year 2023
Lot Size 6,880 Sqft
Acres 0.1579
Property Description
Feels like a new home with upgrades! Split floor plan with 4 bedrooms, an open living space, and a covered back porch make this a great place for both living and entertaining and is situated across from the community lake with no back neighbors. Owner has added custom tile backsplash in the kitchen, full sod, landscaping, tile to the back porch, large shed in the backyard, water filtration system, and upgraded lights and fans throughout the house. Home is equipped with smart home features including the IQ panel, which allows you to lock/unlock the door, adjust thermostat, and sends photos of who is disarming alarm system. Neighborhood amenities include large beach entry pool, walking trails, park, and lake. Make sure you put this one on your list to see.
Location
State TX
County Harris
Area Baytown/Harris County
Interior
Heating Central Gas
Cooling Central Electric
Fireplaces Number 1
Fireplaces Type Gas Connections
Exterior
Garage Attached Garage
Garage Spaces 2.0
Roof Type Composition
Street Surface Concrete
Private Pool No
Building
Lot Description Subdivision Lot
Story 1
Foundation Slab
Lot Size Range 0 Up To 1/4 Acre
Sewer Public Sewer
Water Public Water
Structure Type Brick,Cement Board
New Construction No
Schools
Elementary Schools Travis Elementary School (Goose Creek)
Middle Schools Baytown Junior High School
High Schools Lee High School (Goose Creek)
School District 23 - Goose Creek Consolidated
Others
Senior Community No
Restrictions Deed Restrictions
Tax ID 141-096-004-0002
Acceptable Financing Cash Sale, Conventional, FHA
Tax Rate 3.0827
Disclosures Sellers Disclosure
Listing Terms Cash Sale, Conventional, FHA
Financing Cash Sale,Conventional,FHA
Special Listing Condition Sellers Disclosure
Read Less
Want to know what your home might be worth? Contact us for a FREE valuation!

Our team is ready to help you sell your home for the highest possible price ASAP

Bought with Compass RE Texas, LLC Heights






