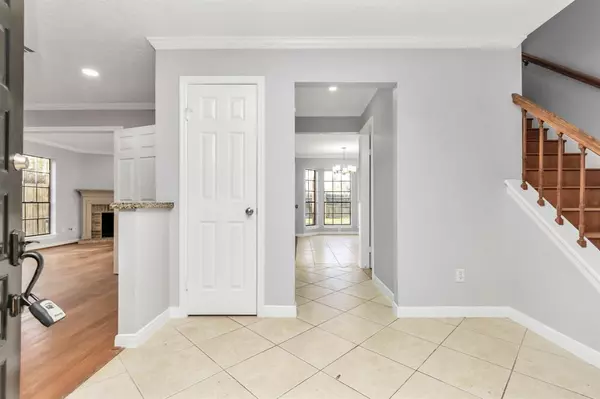$389,900
For more information regarding the value of a property, please contact us for a free consultation.
2410 Cannons Hall CT Richmond, TX 77406
5 Beds
2.1 Baths
2,464 SqFt
Key Details
Property Type Single Family Home
Listing Status Sold
Purchase Type For Sale
Square Footage 2,464 sqft
Price per Sqft $154
Subdivision The Grove Sec 7
MLS Listing ID 49637441
Sold Date 03/29/24
Style Traditional
Bedrooms 5
Full Baths 2
Half Baths 1
HOA Fees $20/ann
HOA Y/N 1
Year Built 1987
Annual Tax Amount $6,288
Tax Year 2023
Lot Size 9,062 Sqft
Acres 0.208
Property Description
Welcome to your dream home in Pecan Grove, Richmond, TX! This stunning, cul-de-sac residence boasts 5 bedrooms and 2.5 baths, offering a perfect blend of space and comfort. Step inside, and you will be greeted by a fully updated interior that seamlessly combines modern convenience with timeless charm. The spacious living areas are adorned with contemporary finishes & flooded with natural light, creating an inviting atmosphere for both relaxation and entertainment. The well-appointed kitchen features stainless appliances, granite countertops, and ample storage, making it a chef's delight. Upstairs, you'll find five generously sized bedrooms, providing plenty of room for accommodating guests. The primary suite is a true retreat, complete with a luxurious en-suite bathroom & walk-in closets. The private, backyard oasis invites you to relax and unwind, creating the perfect setting for outdoor gatherings. Do not miss the opportunity to make this house your home!
Location
State TX
County Fort Bend
Area Fort Bend County North/Richmond
Rooms
Bedroom Description All Bedrooms Up,Walk-In Closet
Other Rooms Breakfast Room, Den, Formal Dining, Formal Living, Living Area - 1st Floor, Utility Room in House
Master Bathroom Primary Bath: Double Sinks, Primary Bath: Jetted Tub, Primary Bath: Tub/Shower Combo, Secondary Bath(s): Double Sinks, Secondary Bath(s): Tub/Shower Combo
Kitchen Breakfast Bar, Kitchen open to Family Room, Pantry
Interior
Heating Central Gas
Cooling Central Electric
Fireplaces Number 1
Fireplaces Type Gas Connections, Wood Burning Fireplace
Exterior
Parking Features Attached Garage
Garage Spaces 2.0
Roof Type Composition
Street Surface Concrete,Curbs
Private Pool No
Building
Lot Description In Golf Course Community, Subdivision Lot
Story 2
Foundation Slab
Lot Size Range 0 Up To 1/4 Acre
Water Water District
Structure Type Brick
New Construction No
Schools
Elementary Schools Pecan Grove Elementary School
Middle Schools Bowie Middle School (Fort Bend)
High Schools Travis High School (Fort Bend)
School District 19 - Fort Bend
Others
HOA Fee Include Grounds
Senior Community No
Restrictions Deed Restrictions
Tax ID 3780-07-001-0030-907
Ownership Full Ownership
Acceptable Financing Cash Sale, Conventional, FHA, VA
Tax Rate 2.2008
Disclosures Mud, Sellers Disclosure
Listing Terms Cash Sale, Conventional, FHA, VA
Financing Cash Sale,Conventional,FHA,VA
Special Listing Condition Mud, Sellers Disclosure
Read Less
Want to know what your home might be worth? Contact us for a FREE valuation!

Our team is ready to help you sell your home for the highest possible price ASAP

Bought with Century 21 Cota Realty






