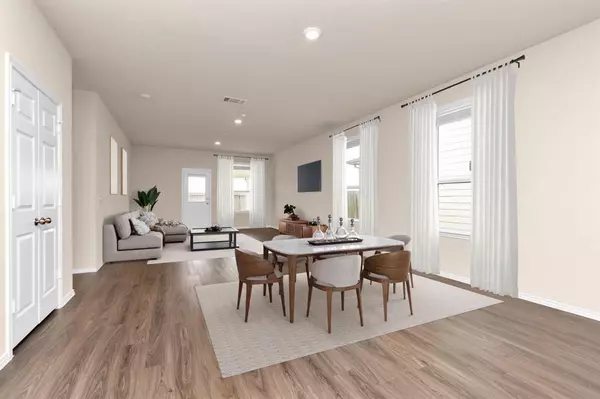$300,000
For more information regarding the value of a property, please contact us for a free consultation.
5526 Downie Draw Ranch Trl TRL Katy, TX 77493
4 Beds
2 Baths
1,713 SqFt
Key Details
Property Type Single Family Home
Listing Status Sold
Purchase Type For Sale
Square Footage 1,713 sqft
Price per Sqft $170
Subdivision Katy Crossing
MLS Listing ID 6473344
Sold Date 04/05/24
Style Contemporary/Modern,Ranch,Traditional
Bedrooms 4
Full Baths 2
HOA Fees $49/ann
HOA Y/N 1
Year Built 2021
Tax Year 2023
Lot Size 5,779 Sqft
Acres 0.1327
Property Description
Welcome to your new home! This stunning property boasts an inviting open floor plan, perfect for gathering with family and friends. Offering 4 bedrooms, including a versatile 3rd bedroom suitable for office use, this residence exudes both comfort and functionality. The chef-ready kitchen is a highlight, featuring cabinet storage, granite counters, stainless steel appliances, and an island for culinary enthusiasts. Enjoy private evenings in the backyard oasis on the extended covered patio with no rear neighbors. This home is not only stylish but also energy-efficient, equipped with low-E windows, and a water softener system. Your convenience is prioritized with included appliances like a refrigerator, full gutters, and washer/dryer set. Zoned to the highly acclaimed Katy ISD, this property is a rare find. Seize the opportunity to make it your own!
Location
State TX
County Harris
Area Katy - Old Towne
Rooms
Bedroom Description All Bedrooms Down
Other Rooms 1 Living Area, Home Office/Study
Master Bathroom Full Secondary Bathroom Down
Kitchen Island w/ Cooktop
Interior
Interior Features Alarm System - Leased, Dryer Included, Fire/Smoke Alarm, Washer Included, Water Softener - Owned
Heating Central Gas
Cooling Central Electric
Flooring Carpet, Vinyl Plank
Exterior
Exterior Feature Back Yard Fenced, Covered Patio/Deck
Parking Features Attached Garage
Garage Spaces 2.0
Garage Description Auto Garage Door Opener
Roof Type Composition
Private Pool No
Building
Lot Description Other
Story 1
Foundation Slab
Lot Size Range 0 Up To 1/4 Acre
Sewer Public Sewer
Water Public Water
Structure Type Brick,Cement Board
New Construction No
Schools
Elementary Schools Youngblood Elementary School
Middle Schools Haskett Junior High School
High Schools Paetow High School
School District 30 - Katy
Others
Senior Community No
Restrictions Deed Restrictions
Tax ID 144-133-002-0032
Acceptable Financing Cash Sale, Conventional, FHA, VA
Tax Rate 2.7708
Disclosures Other Disclosures
Listing Terms Cash Sale, Conventional, FHA, VA
Financing Cash Sale,Conventional,FHA,VA
Special Listing Condition Other Disclosures
Read Less
Want to know what your home might be worth? Contact us for a FREE valuation!

Our team is ready to help you sell your home for the highest possible price ASAP

Bought with AAA Realty






