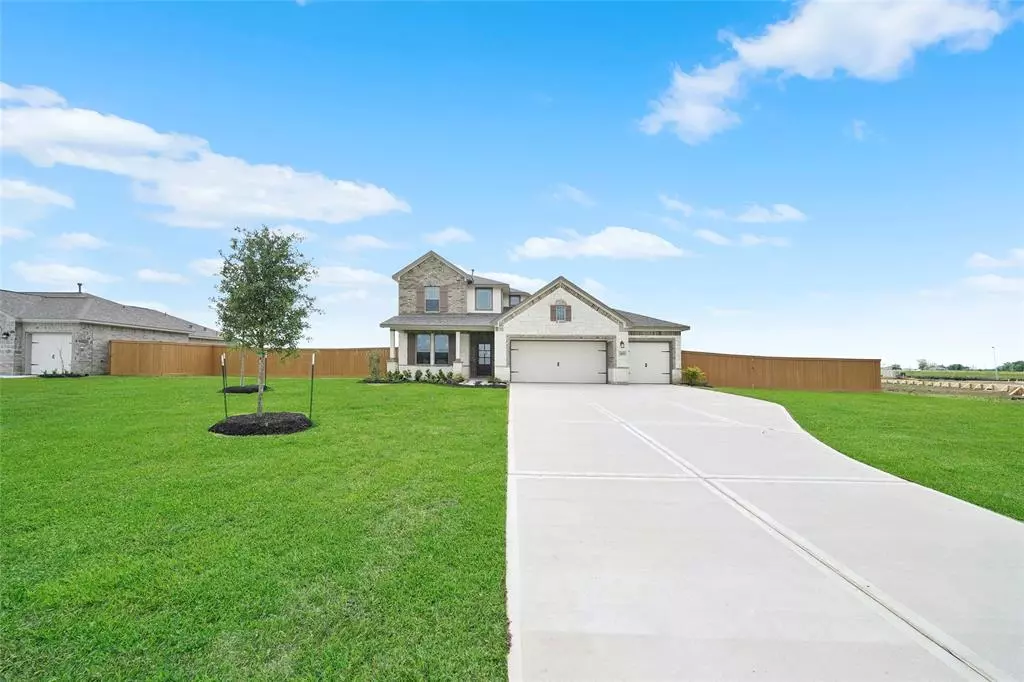$458,974
For more information regarding the value of a property, please contact us for a free consultation.
310 Hunter Ranch WAY Dayton, TX 77535
4 Beds
3.1 Baths
3,018 SqFt
Key Details
Property Type Single Family Home
Listing Status Sold
Purchase Type For Sale
Square Footage 3,018 sqft
Price per Sqft $152
Subdivision River Ranch Estates
MLS Listing ID 66578266
Sold Date 04/05/24
Style Traditional
Bedrooms 4
Full Baths 3
Half Baths 1
HOA Fees $66/ann
Year Built 2023
Lot Size 0.750 Acres
Acres 0.75
Property Description
Discover the spaciousness of this remarkable floor plan, offering 4 bedrooms and 2 ½ bathrooms. As you enter, you are greeted by a parlor, providing an additional seating area or a dedicated workspace for your convenience. The large family room serves as a central gathering space, while the separate kitchen and dining area offer functionality and style for your culinary endeavors and dining experiences. Retreat to the master bedroom, which features a private bathroom with a huge walk-in closet. Upstairs, a game room awaits, providing a versatile area for entertainment and relaxation. The overlook onto the family room below adds an element of architectural elegance and connection between the spaces. Consider adding a third bathroom, providing additional convenience for your family and guests.
Location
State TX
County Liberty
Area Dayton
Rooms
Bedroom Description Primary Bed - 1st Floor,Sitting Area
Other Rooms Breakfast Room, Family Room, Gameroom Up, Home Office/Study, Kitchen/Dining Combo, Living Area - 1st Floor
Master Bathroom Half Bath, Primary Bath: Separate Shower, Secondary Bath(s): Tub/Shower Combo
Kitchen Breakfast Bar, Kitchen open to Family Room, Pantry
Interior
Heating Central Electric, Propane
Cooling Central Electric
Flooring Carpet, Vinyl Plank
Exterior
Exterior Feature Covered Patio/Deck, Not Fenced, Patio/Deck, Side Yard
Parking Features Attached Garage
Garage Spaces 3.0
Roof Type Composition
Street Surface Concrete
Private Pool No
Building
Lot Description Cleared, Subdivision Lot, Wooded
Faces North
Story 2
Foundation Slab
Lot Size Range 1/2 Up to 1 Acre
Builder Name First America Homes
Sewer Septic Tank
Water Aerobic, Public Water
Structure Type Brick,Stone
New Construction Yes
Schools
Elementary Schools Kimmie M. Brown Elementary School
Middle Schools Woodrow Wilson Junior High School
High Schools Dayton High School
School District 74 - Dayton
Others
Senior Community No
Restrictions Deed Restrictions
Tax ID 007242-000301-000
Energy Description Attic Fan,Attic Vents,Ceiling Fans,Digital Program Thermostat,HVAC>13 SEER,Insulated/Low-E windows,Insulation - Other
Acceptable Financing Cash Sale, Conventional, FHA, Investor, Seller to Contribute to Buyer's Closing Costs, VA
Tax Rate 3.22
Disclosures No Disclosures
Green/Energy Cert Energy Star Qualified Home
Listing Terms Cash Sale, Conventional, FHA, Investor, Seller to Contribute to Buyer's Closing Costs, VA
Financing Cash Sale,Conventional,FHA,Investor,Seller to Contribute to Buyer's Closing Costs,VA
Special Listing Condition No Disclosures
Read Less
Want to know what your home might be worth? Contact us for a FREE valuation!

Our team is ready to help you sell your home for the highest possible price ASAP

Bought with Keller Williams Realty Northeast






