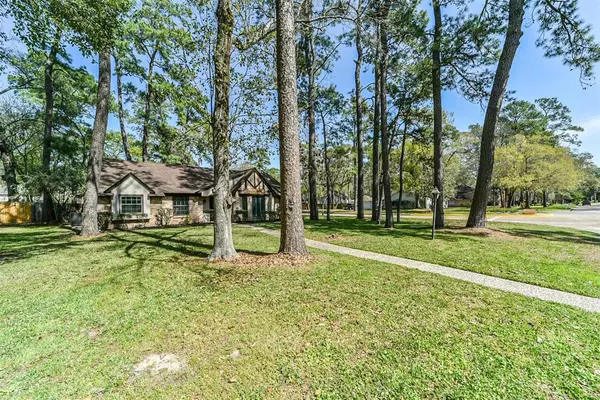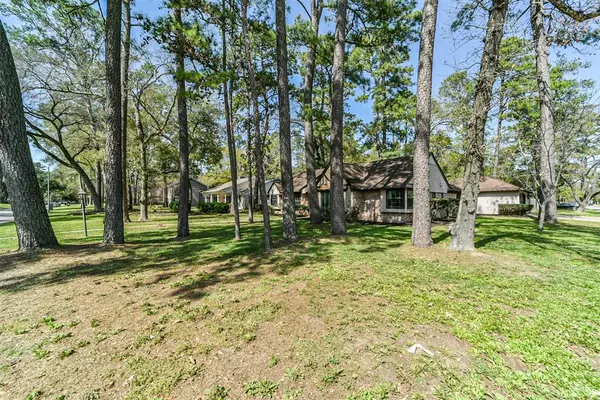$382,500
For more information regarding the value of a property, please contact us for a free consultation.
6202 Darby WAY Spring, TX 77389
4 Beds
2 Baths
1,998 SqFt
Key Details
Property Type Single Family Home
Listing Status Sold
Purchase Type For Sale
Square Footage 1,998 sqft
Price per Sqft $193
Subdivision Northampton Sec 01
MLS Listing ID 38239888
Sold Date 04/08/24
Style Traditional
Bedrooms 4
Full Baths 2
HOA Fees $35/ann
HOA Y/N 1
Year Built 1968
Annual Tax Amount $7,238
Tax Year 2023
Lot Size 0.399 Acres
Acres 0.3992
Property Description
Beautifully remodeled one-story home in highly desirable Northampton. Updates include new flooring throughout, inside paint throughout to include kitchen cabinets. Quartz countertops, New Island and added storage in kitchen, huge walk-in pantry, new stove, and dishwasher. Primary bath with newly remodeled walk-in shower. 4th bedroom would make a great office or nursery. Extra-large cedar closet in hall. Large lot allows plenty of room for gatherings or a new pool. Covered patio off detached garage as well as patio attached to the house. Neighborhood amenities include Swimming pool, recreation center, fitness center, park and trail system and tennis courts. Close to HP, Exxon, the Woodlands, shopping, restaurants and entertainment. Washer, dryer, fridge, and freezer will stay.
ALL INFORMATION IS DEEMED CORRECT BUT TO BE INDPENDENTLY VERIFIED. THIS IS AN ESTATE SALE.
Location
State TX
County Harris
Area Spring/Klein
Rooms
Bedroom Description Walk-In Closet
Other Rooms Breakfast Room, Den, Formal Dining, Formal Living, Utility Room in House
Master Bathroom Primary Bath: Shower Only, Secondary Bath(s): Tub/Shower Combo
Kitchen Breakfast Bar, Island w/o Cooktop, Kitchen open to Family Room, Walk-in Pantry
Interior
Interior Features Dryer Included, Refrigerator Included, Washer Included
Heating Central Gas
Cooling Central Electric
Fireplaces Number 1
Fireplaces Type Gas Connections
Exterior
Exterior Feature Back Yard Fenced, Covered Patio/Deck, Patio/Deck, Sprinkler System, Subdivision Tennis Court
Parking Features Detached Garage
Garage Spaces 2.0
Roof Type Composition
Private Pool No
Building
Lot Description Subdivision Lot
Story 1
Foundation Slab
Lot Size Range 1/4 Up to 1/2 Acre
Sewer Public Sewer
Water Public Water, Water District
Structure Type Brick,Vinyl,Wood
New Construction No
Schools
Elementary Schools Northampton Elementary School
Middle Schools Hildebrandt Intermediate School
High Schools Klein Oak High School
School District 32 - Klein
Others
Senior Community No
Restrictions Deed Restrictions
Tax ID 100-471-000-0001
Ownership Full Ownership
Energy Description Attic Vents,Ceiling Fans,Digital Program Thermostat,Energy Star Appliances,Storm Windows
Acceptable Financing Cash Sale, Conventional, FHA, VA
Tax Rate 2.2795
Disclosures Estate, Mud
Listing Terms Cash Sale, Conventional, FHA, VA
Financing Cash Sale,Conventional,FHA,VA
Special Listing Condition Estate, Mud
Read Less
Want to know what your home might be worth? Contact us for a FREE valuation!

Our team is ready to help you sell your home for the highest possible price ASAP

Bought with eXp Realty LLC





