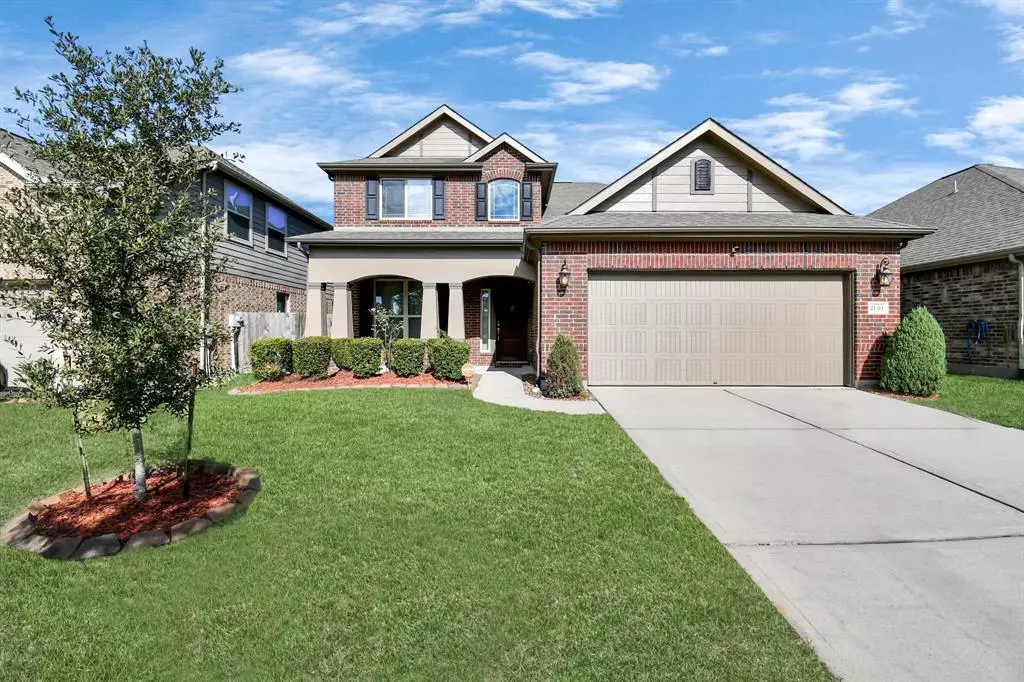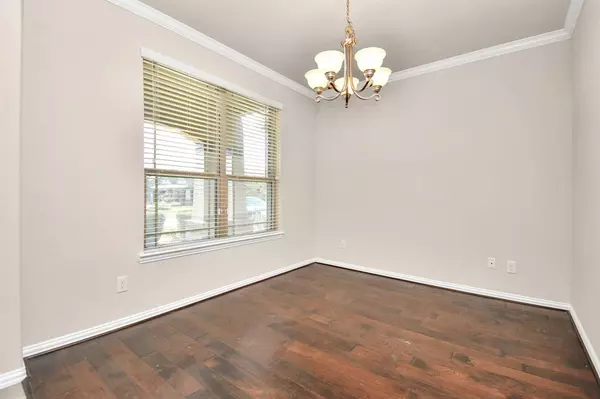$325,000
For more information regarding the value of a property, please contact us for a free consultation.
21311 Lily Springs DR Porter, TX 77365
4 Beds
3.1 Baths
2,620 SqFt
Key Details
Property Type Single Family Home
Listing Status Sold
Purchase Type For Sale
Square Footage 2,620 sqft
Price per Sqft $124
Subdivision Auburn Trails At Oakhurst 06
MLS Listing ID 70824256
Sold Date 04/10/24
Style Traditional
Bedrooms 4
Full Baths 3
Half Baths 1
HOA Fees $54/ann
HOA Y/N 1
Year Built 2013
Annual Tax Amount $10,672
Tax Year 2023
Lot Size 6,983 Sqft
Acres 0.1603
Property Description
Seller to offer Seller Concessions!!!
Stunning 4-bed, 3.5-bath home in Auburn Trails at Oakhurst, a golf course community. This home is a gem, featuring high ceilings, new carpet in bedrooms, stairs, and the upstairs game room, along with an inviting open floor plan. The kitchen, a chef's dream, boasts granite countertops and ample cabinet space, seamlessly connected to the living room with a cozy fireplace. The primary bedroom is oversized with a spacious closet and separate shower and tub . Upstairs you will find three large bedrooms that have new carpet and walk-in closets. The expansive backyard allows for your dream outdoor space! Big enough for a pool! Recent updates include fresh paint throughout including the garage, new epoxy flooring in garage, new carpet, and a 2022 HVAC system. Home also comes with complete alarm system!! This is the one you’ve been searching for! Schedule your private tour today! Contact listing agent for preferred lender!
Location
State TX
County Montgomery
Area Porter/New Caney West
Interior
Heating Central Gas
Cooling Central Electric
Flooring Carpet, Tile
Fireplaces Number 1
Fireplaces Type Gaslog Fireplace
Exterior
Exterior Feature Back Yard Fenced, Porch
Parking Features Attached Garage
Garage Spaces 2.0
Garage Description Additional Parking
Roof Type Composition
Private Pool No
Building
Lot Description Patio Lot, Subdivision Lot
Story 2
Foundation Slab
Lot Size Range 0 Up To 1/4 Acre
Water Water District
Structure Type Brick,Cement Board
New Construction No
Schools
Elementary Schools Bens Branch Elementary School
Middle Schools Woodridge Forest Middle School
High Schools West Fork High School
School District 39 - New Caney
Others
Senior Community No
Restrictions Deed Restrictions
Tax ID 2211-06-00300
Energy Description Ceiling Fans,Digital Program Thermostat
Acceptable Financing Cash Sale, Conventional, FHA
Tax Rate 3.1026
Disclosures Sellers Disclosure
Listing Terms Cash Sale, Conventional, FHA
Financing Cash Sale,Conventional,FHA
Special Listing Condition Sellers Disclosure
Read Less
Want to know what your home might be worth? Contact us for a FREE valuation!

Our team is ready to help you sell your home for the highest possible price ASAP

Bought with Full Circle Texas






