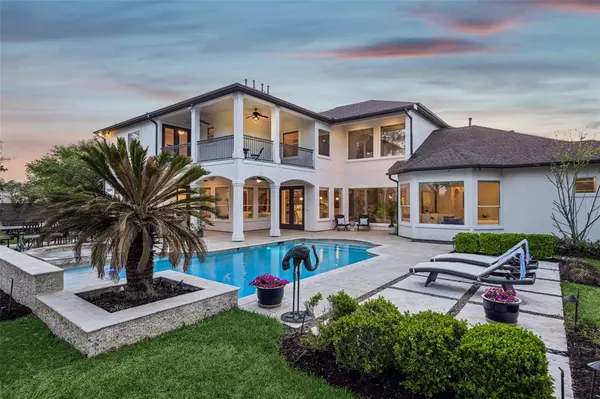$1,495,000
For more information regarding the value of a property, please contact us for a free consultation.
6102 Sonora Canyon CIR Houston, TX 77041
5 Beds
4.1 Baths
5,754 SqFt
Key Details
Property Type Single Family Home
Listing Status Sold
Purchase Type For Sale
Square Footage 5,754 sqft
Price per Sqft $253
Subdivision Lakes On Eldridge North
MLS Listing ID 52335162
Sold Date 04/10/24
Style Mediterranean
Bedrooms 5
Full Baths 4
Half Baths 1
HOA Fees $170/ann
HOA Y/N 1
Year Built 2006
Annual Tax Amount $23,508
Tax Year 2023
Lot Size 0.362 Acres
Acres 0.3616
Property Description
Custom built by Westport, this stunning 5BR Mediterranean home on a lakefront cul-de-sac offers expansive and luxurious indoor and outdoor living spaces. A grand foyer with dramatic ceilings framed by soaring archways welcomes you to a home perfect for large-scale entertaining and comfortable living. Spacious formal and casual areas, private study w/built-ins. Island kitchen w/rich cabinetry, Viking appliances, Sub-Zero paneled refrigerator & sunny breakfast area opens to the patio & backyard. First-floor Primary Retreat w/pool views & backyard access. Addt'l downstairs bedroom suite/home gym. Upstairs offers more fabulous views and features a generous game room w/ balcony, media room & 3 spacious bedroom suites. Outside is a resort-like oasis with a sparkling saltwater pool & spa with w/water features, a covered patio, an outdoor kitchen, and ample green space peering over the lake. 3-car garage, circle driveway for additional parking. Freshly painted exterior and resurfaced pool.
Location
State TX
County Harris
Area Eldridge North
Rooms
Bedroom Description 2 Bedrooms Down,En-Suite Bath,Primary Bed - 1st Floor,Sitting Area,Split Plan,Walk-In Closet
Other Rooms Breakfast Room, Family Room, Formal Dining, Formal Living, Gameroom Up, Guest Suite, Home Office/Study, Living Area - 1st Floor, Media, Utility Room in House, Wine Room
Master Bathroom Full Secondary Bathroom Down, Half Bath, Hollywood Bath, Primary Bath: Double Sinks, Primary Bath: Jetted Tub, Primary Bath: Separate Shower, Secondary Bath(s): Shower Only, Secondary Bath(s): Tub/Shower Combo
Kitchen Breakfast Bar, Island w/o Cooktop, Kitchen open to Family Room, Under Cabinet Lighting, Walk-in Pantry
Interior
Interior Features 2 Staircases, Crown Molding, Dry Bar, Fire/Smoke Alarm, Formal Entry/Foyer, High Ceiling, Prewired for Alarm System, Refrigerator Included, Spa/Hot Tub, Water Softener - Owned, Window Coverings, Wired for Sound
Heating Central Gas, Zoned
Cooling Central Electric, Zoned
Flooring Carpet, Tile, Wood
Fireplaces Number 1
Fireplaces Type Gaslog Fireplace
Exterior
Exterior Feature Back Green Space, Back Yard, Back Yard Fenced, Balcony, Controlled Subdivision Access, Covered Patio/Deck, Outdoor Kitchen, Patio/Deck, Private Driveway, Side Yard, Spa/Hot Tub, Sprinkler System, Subdivision Tennis Court
Parking Features Attached Garage, Tandem
Garage Spaces 3.0
Garage Description Additional Parking, Auto Garage Door Opener, Circle Driveway, Double-Wide Driveway
Pool Gunite, Heated, In Ground
Waterfront Description Lake View,Lakefront
Roof Type Composition
Street Surface Concrete,Curbs
Accessibility Manned Gate
Private Pool Yes
Building
Lot Description Cul-De-Sac, Subdivision Lot, Water View, Waterfront
Faces West
Story 2
Foundation Slab
Lot Size Range 1/4 Up to 1/2 Acre
Builder Name Westport
Water Water District
Structure Type Stone,Stucco
New Construction No
Schools
Elementary Schools Kirk Elementary School
Middle Schools Truitt Middle School
High Schools Cypress Ridge High School
School District 13 - Cypress-Fairbanks
Others
HOA Fee Include Clubhouse,Courtesy Patrol,Grounds,Limited Access Gates,On Site Guard,Recreational Facilities
Senior Community No
Restrictions Deed Restrictions
Tax ID 123-719-001-0004
Energy Description Ceiling Fans,Digital Program Thermostat,Insulated/Low-E windows,Radiant Attic Barrier
Acceptable Financing Cash Sale, Conventional
Tax Rate 2.0681
Disclosures Mud, Sellers Disclosure
Listing Terms Cash Sale, Conventional
Financing Cash Sale,Conventional
Special Listing Condition Mud, Sellers Disclosure
Read Less
Want to know what your home might be worth? Contact us for a FREE valuation!

Our team is ready to help you sell your home for the highest possible price ASAP

Bought with Keller Williams Realty Southwest





